Craftsman Home Bar with Brick Backsplash Ideas
Refine by:
Budget
Sort by:Popular Today
1 - 18 of 18 photos
Item 1 of 3
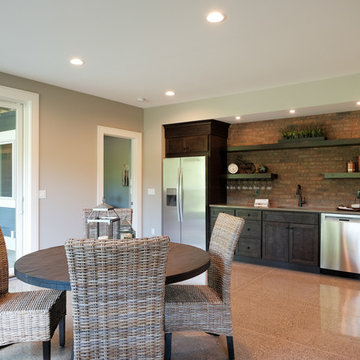
Inspiration for a large craftsman single-wall concrete floor and brown floor wet bar remodel in Grand Rapids with an undermount sink, recessed-panel cabinets, dark wood cabinets, quartz countertops, red backsplash and brick backsplash
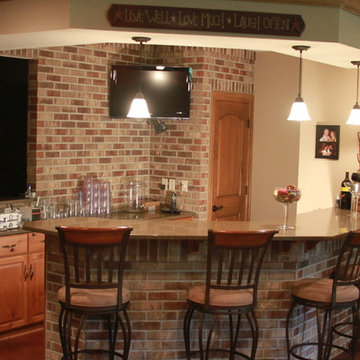
Seated home bar - mid-sized craftsman galley medium tone wood floor and brown floor seated home bar idea in Milwaukee with medium tone wood cabinets, quartz countertops, red backsplash and brick backsplash

Example of a large arts and crafts single-wall concrete floor and brown floor wet bar design in Grand Rapids with an undermount sink, recessed-panel cabinets, dark wood cabinets, quartz countertops, red backsplash and brick backsplash
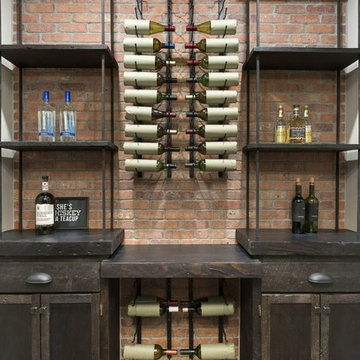
Example of a mid-sized arts and crafts dark wood floor and brown floor seated home bar design in Minneapolis with brown backsplash and brick backsplash
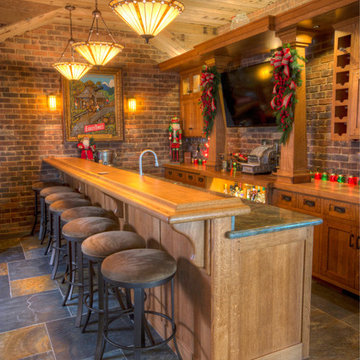
Mid-sized arts and crafts galley limestone floor seated home bar photo in San Luis Obispo with shaker cabinets, light wood cabinets, granite countertops, multicolored backsplash and brick backsplash
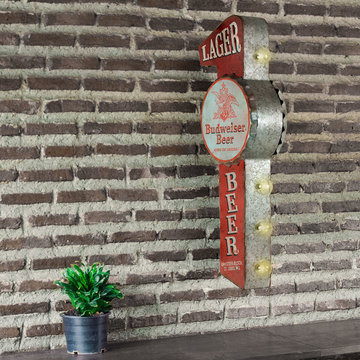
Is your man cave just not complete? Finish the look off with this double-sided Budweiser marquee sign with LED lights. Guaranteed to help complete the look in your drinking den, this classic and vintage sign by one of America’s most famous beer companies will really be a focal point no matter where you place it.
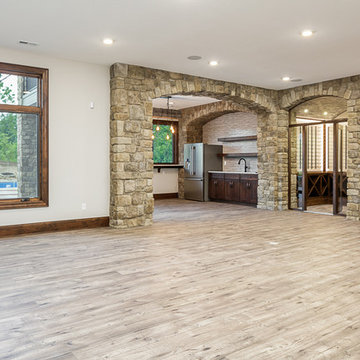
Huge arts and crafts single-wall light wood floor and beige floor wet bar photo in Omaha with an undermount sink, recessed-panel cabinets, dark wood cabinets, granite countertops, beige backsplash, brick backsplash and gray countertops
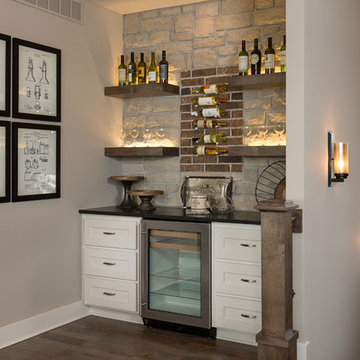
Elite Home Images
Example of an arts and crafts single-wall dark wood floor home bar design in Kansas City with shaker cabinets, white cabinets, red backsplash and brick backsplash
Example of an arts and crafts single-wall dark wood floor home bar design in Kansas City with shaker cabinets, white cabinets, red backsplash and brick backsplash
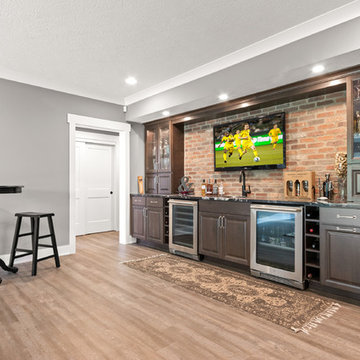
Mid-sized arts and crafts single-wall vinyl floor and beige floor wet bar photo in Columbus with an undermount sink, raised-panel cabinets, dark wood cabinets, onyx countertops, red backsplash, brick backsplash and black countertops

This 2-story home with first-floor owner’s suite includes a 3-car garage and an inviting front porch. A dramatic 2-story ceiling welcomes you into the foyer where hardwood flooring extends throughout the main living areas of the home including the dining room, great room, kitchen, and breakfast area. The foyer is flanked by the study to the right and the formal dining room with stylish coffered ceiling and craftsman style wainscoting to the left. The spacious great room with 2-story ceiling includes a cozy gas fireplace with custom tile surround. Adjacent to the great room is the kitchen and breakfast area. The kitchen is well-appointed with Cambria quartz countertops with tile backsplash, attractive cabinetry and a large pantry. The sunny breakfast area provides access to the patio and backyard. The owner’s suite with includes a private bathroom with 6’ tile shower with a fiberglass base, free standing tub, and an expansive closet. The 2nd floor includes a loft, 2 additional bedrooms and 2 full bathrooms.
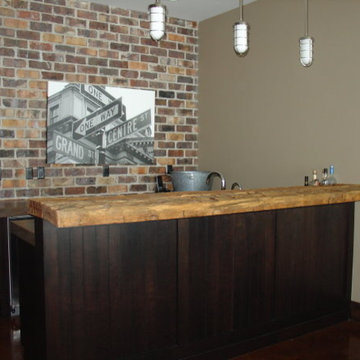
Example of a large arts and crafts galley dark wood floor and brown floor wet bar design in Cedar Rapids with dark wood cabinets, wood countertops, multicolored backsplash, brick backsplash and an undermount sink
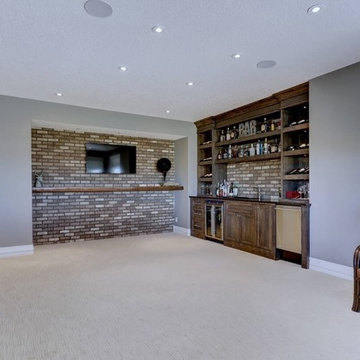
Example of an arts and crafts single-wall wet bar design in Calgary with an undermount sink, shaker cabinets, medium tone wood cabinets, granite countertops, brick backsplash and black countertops

This 2-story home with first-floor owner’s suite includes a 3-car garage and an inviting front porch. A dramatic 2-story ceiling welcomes you into the foyer where hardwood flooring extends throughout the main living areas of the home including the dining room, great room, kitchen, and breakfast area. The foyer is flanked by the study to the right and the formal dining room with stylish coffered ceiling and craftsman style wainscoting to the left. The spacious great room with 2-story ceiling includes a cozy gas fireplace with custom tile surround. Adjacent to the great room is the kitchen and breakfast area. The kitchen is well-appointed with Cambria quartz countertops with tile backsplash, attractive cabinetry and a large pantry. The sunny breakfast area provides access to the patio and backyard. The owner’s suite with includes a private bathroom with 6’ tile shower with a fiberglass base, free standing tub, and an expansive closet. The 2nd floor includes a loft, 2 additional bedrooms and 2 full bathrooms.
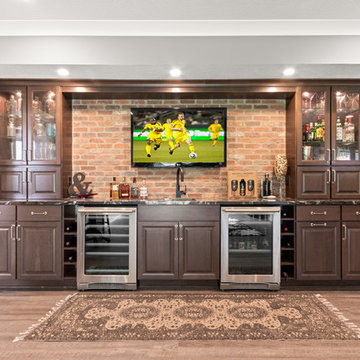
Mid-sized arts and crafts single-wall vinyl floor and beige floor wet bar photo in Columbus with an undermount sink, raised-panel cabinets, dark wood cabinets, onyx countertops, red backsplash, brick backsplash and black countertops
Craftsman Home Bar with Brick Backsplash Ideas
1





