Craftsman Home Bar with Glass-Front Cabinets Ideas
Refine by:
Budget
Sort by:Popular Today
1 - 20 of 63 photos
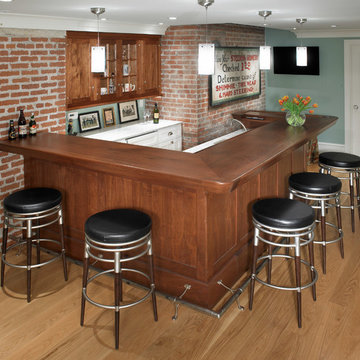
Stunning wood bar design and created at the Tague custom Millshop.
Example of a mid-sized arts and crafts u-shaped seated home bar design in Philadelphia with an undermount sink, glass-front cabinets, white cabinets and wood countertops
Example of a mid-sized arts and crafts u-shaped seated home bar design in Philadelphia with an undermount sink, glass-front cabinets, white cabinets and wood countertops

Example of a large arts and crafts galley medium tone wood floor wet bar design in DC Metro with glass-front cabinets, dark wood cabinets, wood countertops, red backsplash and stone tile backsplash
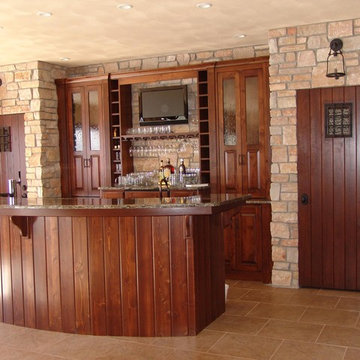
Custom Home Electronics Design and Installation by Suess Electronics - Northeast Wisconsin
Large arts and crafts galley ceramic tile wet bar photo in Other with glass-front cabinets, medium tone wood cabinets, granite countertops and beige backsplash
Large arts and crafts galley ceramic tile wet bar photo in Other with glass-front cabinets, medium tone wood cabinets, granite countertops and beige backsplash
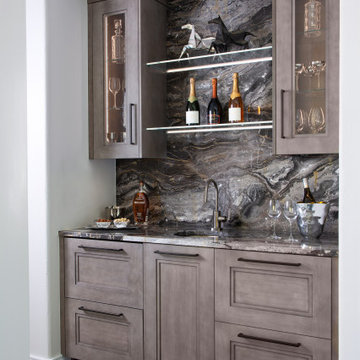
This handsome modern craftsman kitchen features Rutt’s door style by the same name, Modern Craftsman, for a look that is both timeless and contemporary. Features include open shelving, oversized island, and a wet bar in the living area.
design by Kitchen Distributors
photos by Emily Minton Redfield Photography
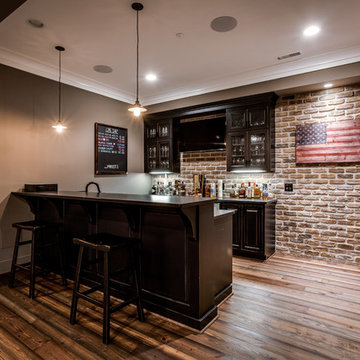
Wet bar - large craftsman galley medium tone wood floor wet bar idea in DC Metro with glass-front cabinets, dark wood cabinets, wood countertops, red backsplash and stone tile backsplash
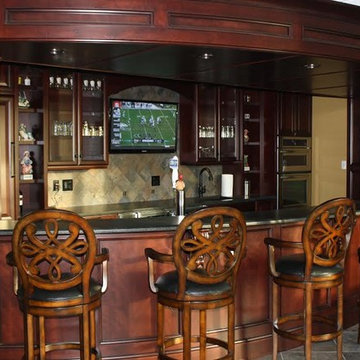
Large arts and crafts galley terra-cotta tile seated home bar photo in Chicago with glass-front cabinets, dark wood cabinets, granite countertops, multicolored backsplash and stone tile backsplash
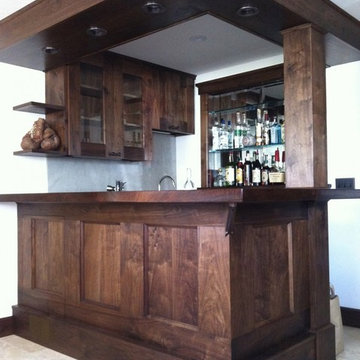
Mid-sized arts and crafts u-shaped porcelain tile and beige floor seated home bar photo in San Francisco with an undermount sink, glass-front cabinets, dark wood cabinets, wood countertops and brown countertops
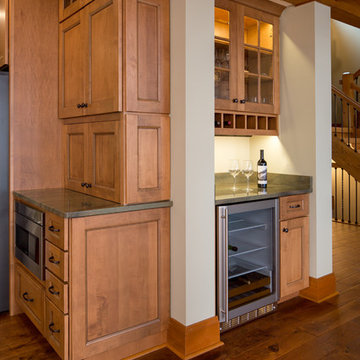
Our clients already had a cottage on Torch Lake that they loved to visit. It was a 1960s ranch that worked just fine for their needs. However, the lower level walkout became entirely unusable due to water issues. After purchasing the lot next door, they hired us to design a new cottage. Our first task was to situate the home in the center of the two parcels to maximize the view of the lake while also accommodating a yard area. Our second task was to take particular care to divert any future water issues. We took necessary precautions with design specifications to water proof properly, establish foundation and landscape drain tiles / stones, set the proper elevation of the home per ground water height and direct the water flow around the home from natural grade / drive. Our final task was to make appealing, comfortable, living spaces with future planning at the forefront. An example of this planning is placing a master suite on both the main level and the upper level. The ultimate goal of this home is for it to one day be at least a 3/4 of the year home and designed to be a multi-generational heirloom.
- Jacqueline Southby Photography
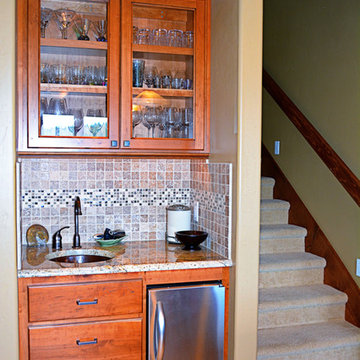
Wet bar - small craftsman single-wall light wood floor wet bar idea in Boise with an undermount sink, glass-front cabinets, medium tone wood cabinets, granite countertops, beige backsplash and ceramic backsplash
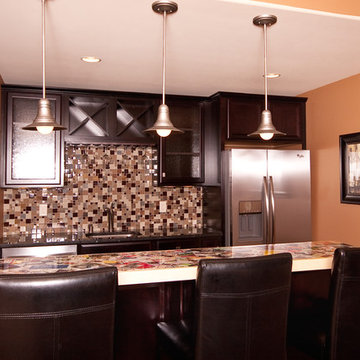
Arts and crafts single-wall seated home bar photo in Other with glass-front cabinets, dark wood cabinets, multicolored backsplash and mosaic tile backsplash
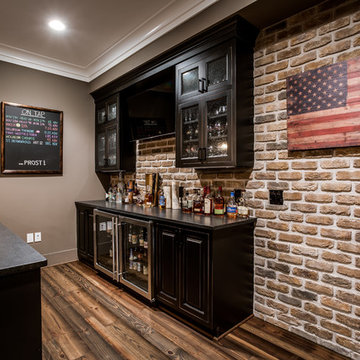
Inspiration for a large craftsman galley medium tone wood floor wet bar remodel in DC Metro with a drop-in sink, glass-front cabinets, dark wood cabinets, wood countertops, red backsplash and stone tile backsplash
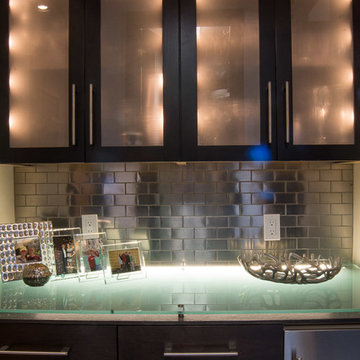
Example of a mid-sized arts and crafts single-wall wet bar design in Oklahoma City with no sink, glass-front cabinets, dark wood cabinets, glass countertops, multicolored backsplash and subway tile backsplash
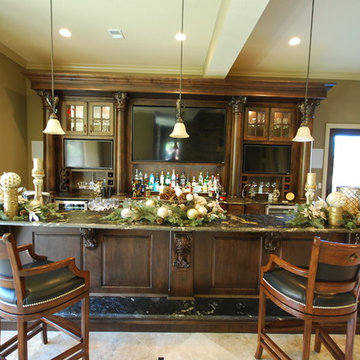
Wet bar - mid-sized craftsman galley marble floor and beige floor wet bar idea in Kansas City with glass-front cabinets and dark wood cabinets
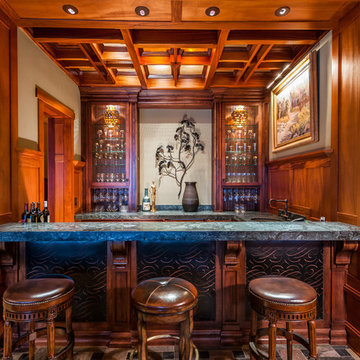
Craftsman style home bar with wooden ceiling details, stone countertops, wood wainscot, and rich, warm colors.
Small arts and crafts galley medium tone wood floor and brown floor seated home bar photo in San Diego with glass-front cabinets, medium tone wood cabinets and gray countertops
Small arts and crafts galley medium tone wood floor and brown floor seated home bar photo in San Diego with glass-front cabinets, medium tone wood cabinets and gray countertops
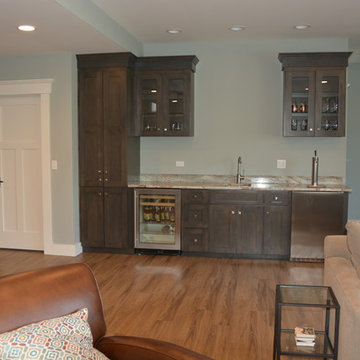
A true "Craftsman" style complete with a marvelous front porch and true Craftsman trim detailing throughout!
Wet bar - mid-sized craftsman single-wall medium tone wood floor and brown floor wet bar idea in Chicago with glass-front cabinets, dark wood cabinets and quartz countertops
Wet bar - mid-sized craftsman single-wall medium tone wood floor and brown floor wet bar idea in Chicago with glass-front cabinets, dark wood cabinets and quartz countertops
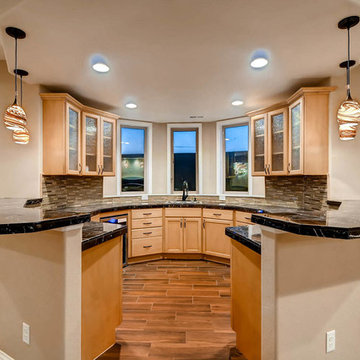
Garden level basement bar with raised countertop
Example of a large arts and crafts u-shaped ceramic tile and brown floor wet bar design in Denver with a drop-in sink, glass-front cabinets, light wood cabinets, granite countertops, beige backsplash and mosaic tile backsplash
Example of a large arts and crafts u-shaped ceramic tile and brown floor wet bar design in Denver with a drop-in sink, glass-front cabinets, light wood cabinets, granite countertops, beige backsplash and mosaic tile backsplash
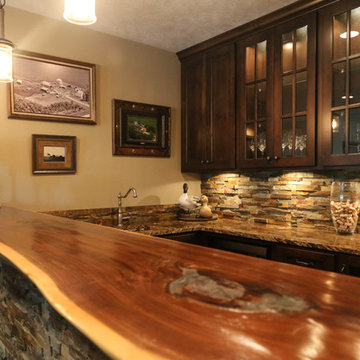
Mid-sized arts and crafts u-shaped medium tone wood floor and brown floor seated home bar photo in Other with an undermount sink, glass-front cabinets, medium tone wood cabinets, granite countertops, brown backsplash and stone tile backsplash
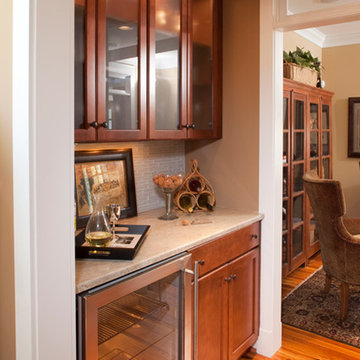
Bar: maple cabinets, glass doors, granite tops, under counter GE 24" beverage center, tile backsplash
Small arts and crafts single-wall medium tone wood floor wet bar photo in Richmond with no sink, glass-front cabinets, medium tone wood cabinets, granite countertops, beige backsplash and matchstick tile backsplash
Small arts and crafts single-wall medium tone wood floor wet bar photo in Richmond with no sink, glass-front cabinets, medium tone wood cabinets, granite countertops, beige backsplash and matchstick tile backsplash
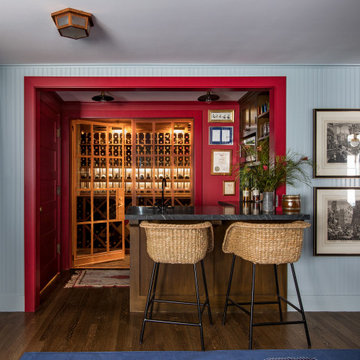
Inspiration for a craftsman l-shaped medium tone wood floor and brown floor seated home bar remodel in Los Angeles with an undermount sink, glass-front cabinets, medium tone wood cabinets and black countertops
Craftsman Home Bar with Glass-Front Cabinets Ideas
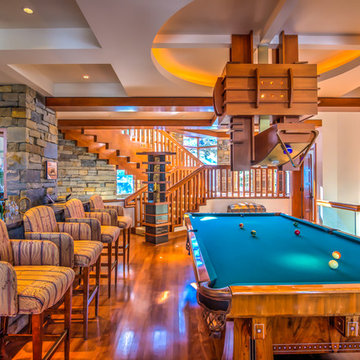
GERRY EFINGER
Inspiration for a large craftsman galley medium tone wood floor seated home bar remodel in Denver with a drop-in sink, glass-front cabinets, medium tone wood cabinets, granite countertops, brown backsplash and stone slab backsplash
Inspiration for a large craftsman galley medium tone wood floor seated home bar remodel in Denver with a drop-in sink, glass-front cabinets, medium tone wood cabinets, granite countertops, brown backsplash and stone slab backsplash
1





