Craftsman Living Space Ideas
Refine by:
Budget
Sort by:Popular Today
1 - 20 of 50 photos
Item 1 of 3
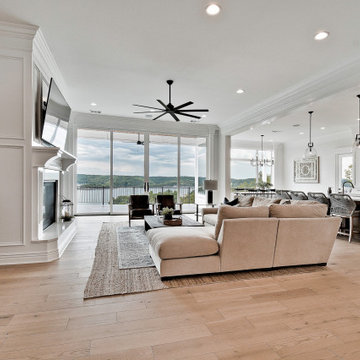
Example of a huge arts and crafts open concept light wood floor and wall paneling family room design in Other with white walls, a standard fireplace and a stone fireplace
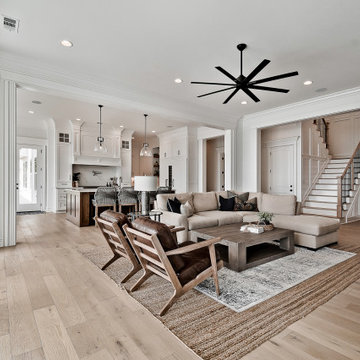
Family room - huge craftsman open concept light wood floor and wall paneling family room idea in Other with white walls, a standard fireplace and a stone fireplace

Adding a color above wood paneling can make the room look taller and lighter.
Living room - mid-sized craftsman enclosed brown floor and wall paneling living room idea in New York with gray walls
Living room - mid-sized craftsman enclosed brown floor and wall paneling living room idea in New York with gray walls

Family room - mid-sized craftsman enclosed light wood floor, brown floor, shiplap ceiling and wall paneling family room idea in Raleigh with beige walls, a standard fireplace, a stone fireplace and a media wall
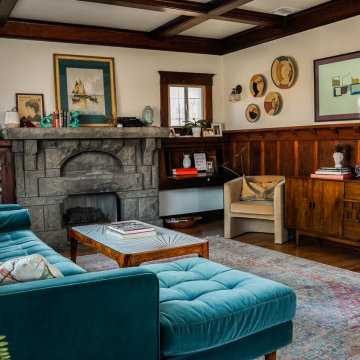
This was the room that inspired the project, but when we first saw this space, the ceiling was caving in and termites had eaten through the original hardwoods. Miraculously, no one had painted these panels though! After shoring up the foundation, new roof, new ceiling, and new hardwoods throughout, this house with original (very substantial) stone fireplace is back to its 1913 glory, with the comfort of modern living as well-- from new HVAC, wiring, pipe systems, insulation-- the works!
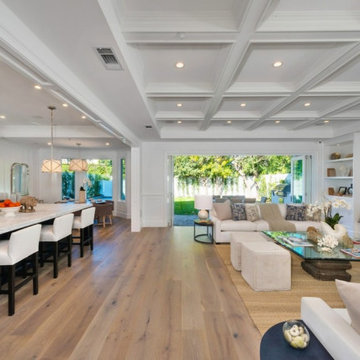
@BuildCisco 1-877-BUILD-57
Large arts and crafts open concept medium tone wood floor, beige floor, exposed beam and wall paneling living room photo in Los Angeles with white walls, a standard fireplace, a stone fireplace and a wall-mounted tv
Large arts and crafts open concept medium tone wood floor, beige floor, exposed beam and wall paneling living room photo in Los Angeles with white walls, a standard fireplace, a stone fireplace and a wall-mounted tv
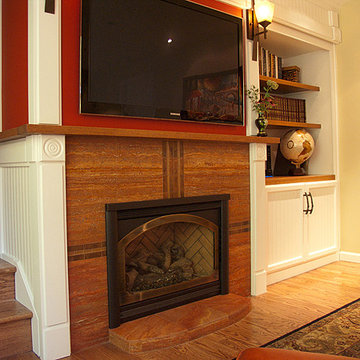
This was originally just a normal brick fireplace dissconnected from an existing wood bookcase that created separation between family room and stairwell. It now reads as a 3D entertainment unit by simply artfully adding millwork to create unity and craftsmanship along the front and end of the divider wall.
Paint, Finishes, Design & Photo:
Renee Adsitt / ColorWhiz Architectural Color Consulting
Contractor: Michael Carlin
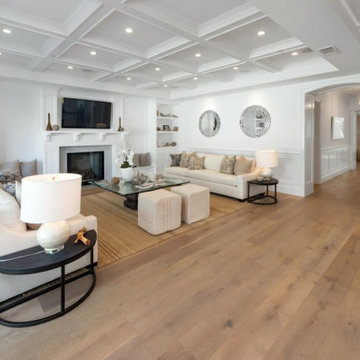
@BuildCisco 1-877-BUILD-57
Inspiration for a large craftsman open concept medium tone wood floor, beige floor, exposed beam and wall paneling living room remodel in Los Angeles with white walls, a standard fireplace, a stone fireplace and a wall-mounted tv
Inspiration for a large craftsman open concept medium tone wood floor, beige floor, exposed beam and wall paneling living room remodel in Los Angeles with white walls, a standard fireplace, a stone fireplace and a wall-mounted tv
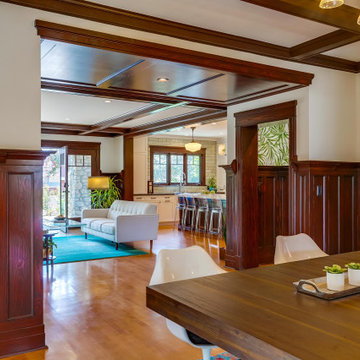
Example of a mid-sized arts and crafts open concept medium tone wood floor, brown floor, exposed beam and wall paneling living room design in Los Angeles with multicolored walls
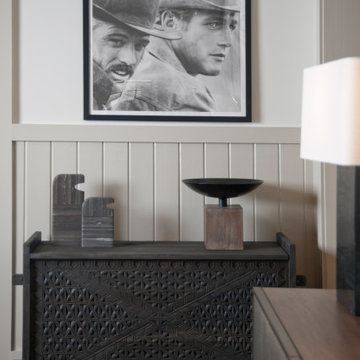
Mid-sized arts and crafts loft-style slate floor, brown floor, exposed beam and wall paneling family room photo in Miami with beige walls, a standard fireplace, a stone fireplace and a wall-mounted tv
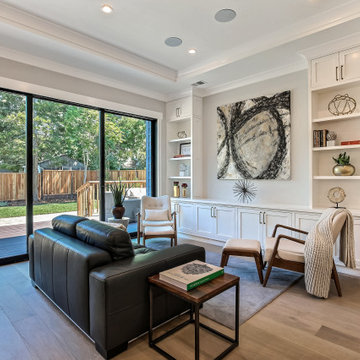
Craftsman Style Residence New Construction 2021
3000 square feet, 4 Bedroom, 3-1/2 Baths
Family room - mid-sized craftsman open concept medium tone wood floor, gray floor, tray ceiling and wall paneling family room idea in San Francisco with gray walls and a media wall
Family room - mid-sized craftsman open concept medium tone wood floor, gray floor, tray ceiling and wall paneling family room idea in San Francisco with gray walls and a media wall
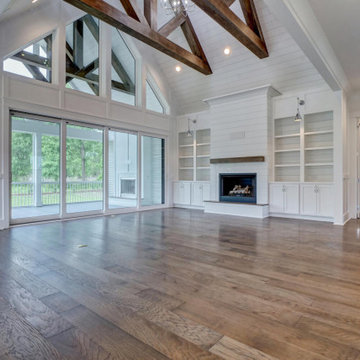
Arts and crafts shiplap ceiling and wall paneling living room photo in Other with white walls, a standard fireplace and a shiplap fireplace
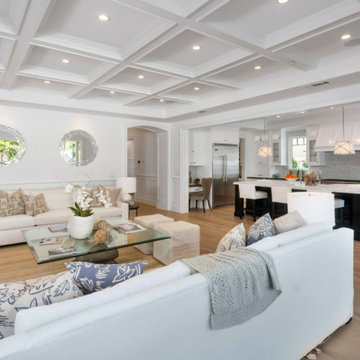
@BuildCisco 1-877-BUILD-57
Example of a large arts and crafts open concept medium tone wood floor, beige floor, exposed beam and wall paneling living room design in Los Angeles with white walls, a standard fireplace, a stone fireplace and a wall-mounted tv
Example of a large arts and crafts open concept medium tone wood floor, beige floor, exposed beam and wall paneling living room design in Los Angeles with white walls, a standard fireplace, a stone fireplace and a wall-mounted tv
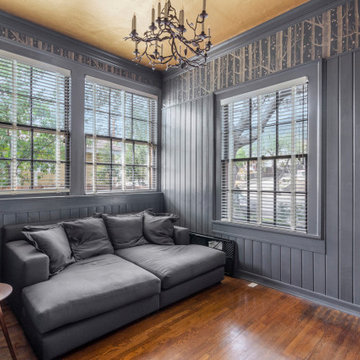
A cozy room with a whimsical wallpaper surround underneath a shimmering gold ceiling.
Family room library - mid-sized craftsman medium tone wood floor, brown floor, wallpaper ceiling and wall paneling family room library idea in Los Angeles with gray walls
Family room library - mid-sized craftsman medium tone wood floor, brown floor, wallpaper ceiling and wall paneling family room library idea in Los Angeles with gray walls
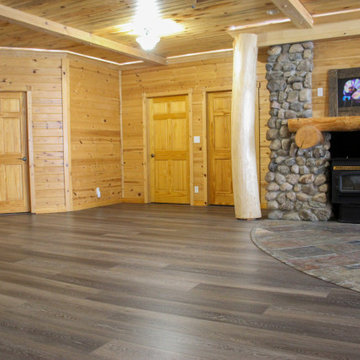
This wire-brushed, robust cocoa design features perfectly balanced undertones and a healthy amount of variation for a classic look that grounds every room. With the Modin Collection, we have raised the bar on luxury vinyl plank. The result is a new standard in resilient flooring. Modin offers true embossed in register texture, a low sheen level, a rigid SPC core, an industry-leading wear layer, and so much more.
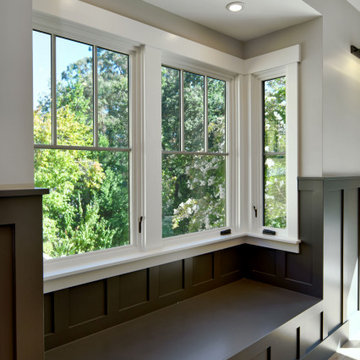
Inspiration for a large craftsman open concept medium tone wood floor, brown floor, tray ceiling and wall paneling family room remodel in San Francisco with gray walls, a standard fireplace, a stone fireplace and a wall-mounted tv
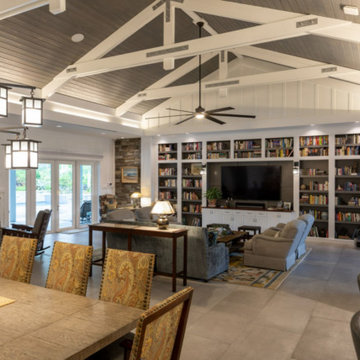
Large arts and crafts open concept porcelain tile, gray floor, exposed beam and wall paneling living room photo in Philadelphia with white walls, a standard fireplace, a stacked stone fireplace and a wall-mounted tv
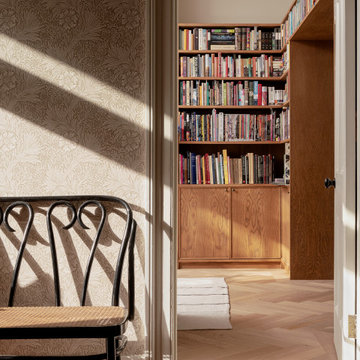
Family room library - craftsman enclosed medium tone wood floor and wall paneling family room library idea in London with beige walls, a wood stove, a stone fireplace and a concealed tv
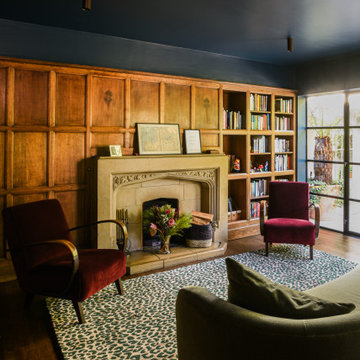
Living room - mid-sized craftsman dark wood floor, brown floor and wall paneling living room idea in London with blue walls and a stone fireplace
Craftsman Living Space Ideas
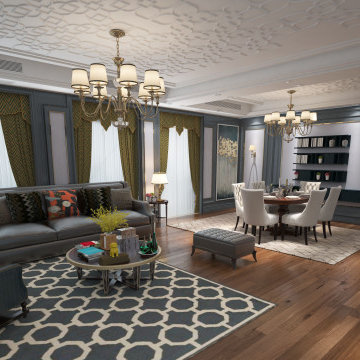
AlQantara Apartments is an exclusive apartment development located in Kileleshwa. The development is designed for families looking for a modern spacious and luxurious living space. AlQantara luxury apartments offer exceptional amenities to complement its excellent location, at the heart of Kileleshwa, on Kandara Road.
AlQantara consists of beautifully finished apartments and enjoys easy access to the CBD, an array of excellent educational institutes, restaurants, major shopping centers, sports and health care facilities. Each four bedroom apartment offers large living and dining rooms, a professionally
fitted kitchen, a DSQ and two car parking spaces. The penthouses offer very generous living spaces and three parking spaces each.
1









