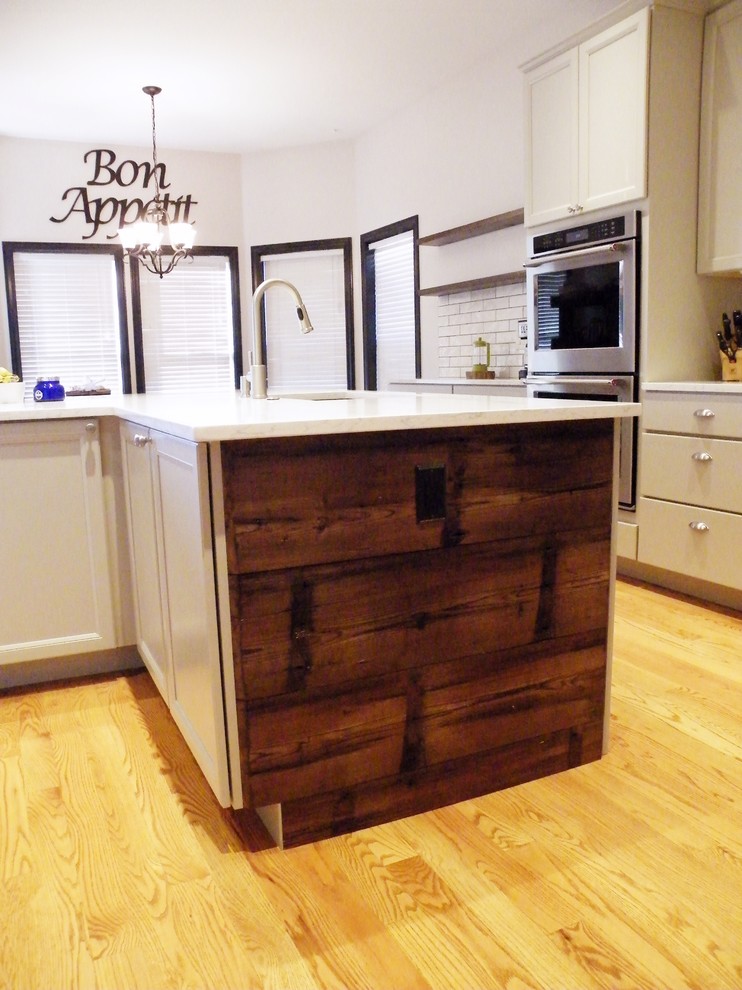
Crisp and Fresh Castle Rock Kitchen
Transitional Kitchen, Denver
Designer & Homeowner
We worked with a local Castle Rock family to update their old-fashioned kitchen to this beautiful, light and airy version. The original foot print of the kitchen mainly remains the same except for the island and additional cabinets and shelving to the left of the double oven. We re-designed their existing island to a more functional one with extra storage and expanded counter space. Subway tile finishes the back splash and gives this kitchen contemporary look coupled with the light cabinets. The clients had a wonderful idea to use reclaimed wood from their barn for finished cabinet ends and the open shelving adding warmth and a personal touch.
Medallion cabinets Silverline
Door Style: Fletcher
Wood Species: Maple
Finish: Chai Latte
Quartz Counter tops
Material: Nu Stone
Color: Smoke
Barn wood on exposed ends of island
Other Photos in Crisp and Fresh Castle Rock Kitchen






