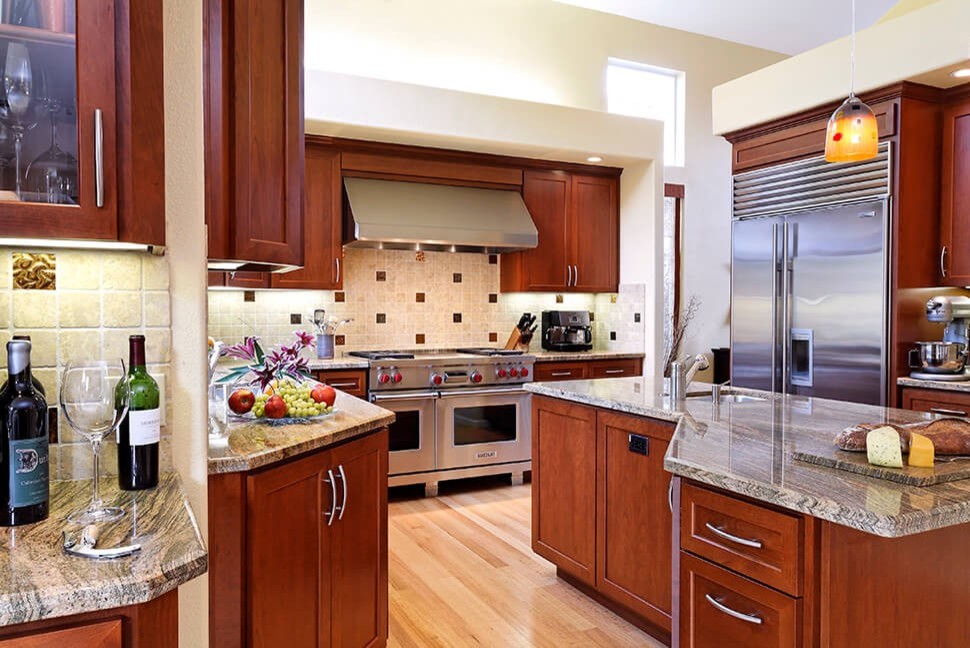
Danville Kitchen Remodel - #189A
Transitional Kitchen, San Francisco
This completely redesigned, beautiful large kitchen includes high end appliances, full size wine refrigerator, and custom glass island countertop.
Other Photos in Danville Kitchen Remodel






