Dark Wood Floor and Gray Floor Family Room Ideas
Refine by:
Budget
Sort by:Popular Today
1 - 20 of 245 photos
Item 1 of 3
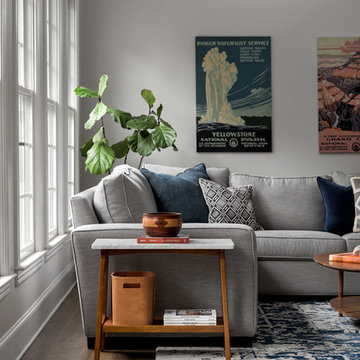
Morgan Nowland
Mid-sized 1950s open concept dark wood floor and gray floor family room photo in Nashville with gray walls
Mid-sized 1950s open concept dark wood floor and gray floor family room photo in Nashville with gray walls
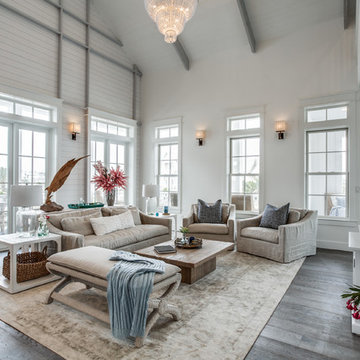
Inspiration for a coastal dark wood floor and gray floor family room remodel in Austin with white walls and a wall-mounted tv
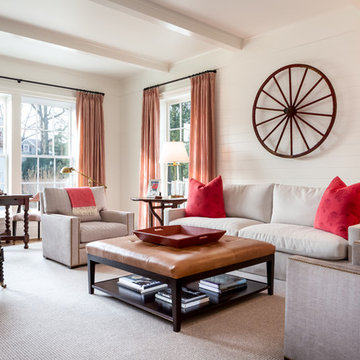
Evanston home designed by:
Konstant Architecture + Home
Photographed by Kathleen Virginia Photography
Mid-sized transitional enclosed dark wood floor and gray floor family room photo in Chicago with white walls
Mid-sized transitional enclosed dark wood floor and gray floor family room photo in Chicago with white walls
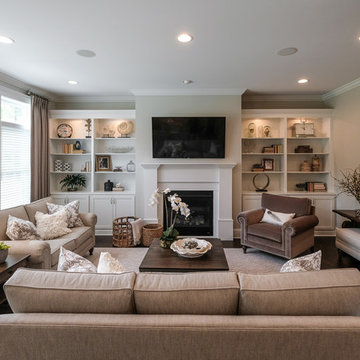
Colleen Gahry-Robb, Interior Designer /
Ethan Allen, Auburn Hills, MI
Transitional dark wood floor and gray floor family room photo in Detroit with gray walls, a standard fireplace, a wood fireplace surround and a wall-mounted tv
Transitional dark wood floor and gray floor family room photo in Detroit with gray walls, a standard fireplace, a wood fireplace surround and a wall-mounted tv
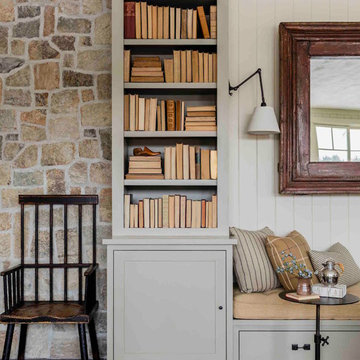
New Family Room with new stone walls and cabinetry. Interior Architecture + Design by Lisa Tharp.
Photography by Michael J. Lee
Example of a transitional open concept dark wood floor and gray floor family room design in Boston with a standard fireplace, a plaster fireplace and a concealed tv
Example of a transitional open concept dark wood floor and gray floor family room design in Boston with a standard fireplace, a plaster fireplace and a concealed tv
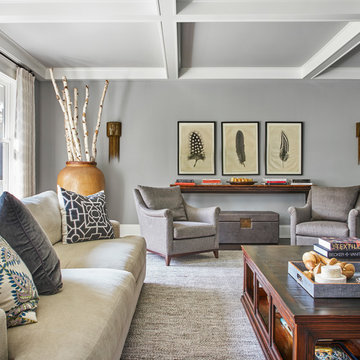
Mid-sized transitional open concept dark wood floor and gray floor family room photo with gray walls, no fireplace and no tv
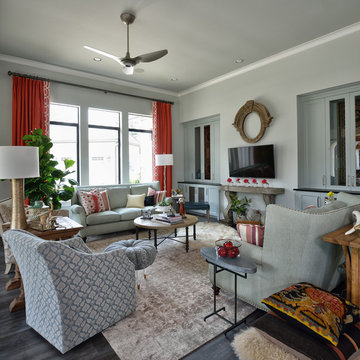
Miro Dvorscak
Peterson Homebuilders, Inc.
Cindy Aplanalp-Yates & Chairma Design Group
Family room - large eclectic open concept dark wood floor and gray floor family room idea in Houston with blue walls and a wall-mounted tv
Family room - large eclectic open concept dark wood floor and gray floor family room idea in Houston with blue walls and a wall-mounted tv
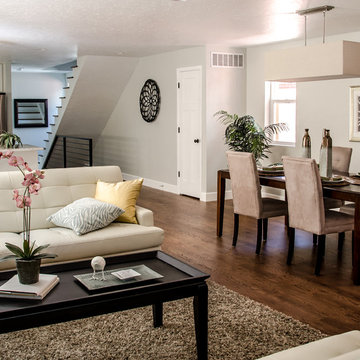
Mid-sized transitional open concept dark wood floor and gray floor family room photo in Denver with gray walls, no fireplace and no tv
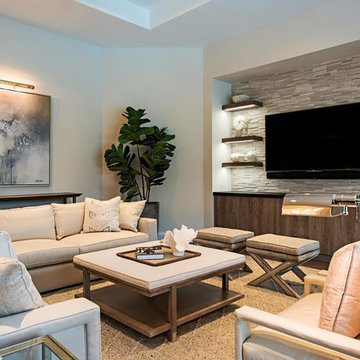
Family Room
Example of a mid-sized trendy open concept dark wood floor and gray floor family room design in Other with gray walls and a media wall
Example of a mid-sized trendy open concept dark wood floor and gray floor family room design in Other with gray walls and a media wall
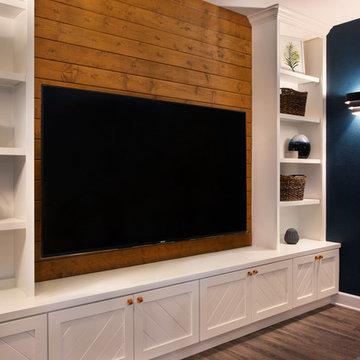
Rich colors, minimalist lines, and plenty of natural materials were implemented to this Austin home.
Project designed by Sara Barney’s Austin interior design studio BANDD DESIGN. They serve the entire Austin area and its surrounding towns, with an emphasis on Round Rock, Lake Travis, West Lake Hills, and Tarrytown.
For more about BANDD DESIGN, click here: https://bandddesign.com/
To learn more about this project, click here: https://bandddesign.com/dripping-springs-family-retreat/
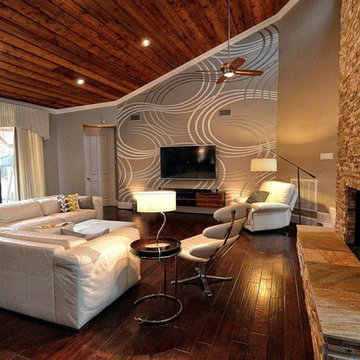
Wall design is an interpretation of an MDC Wallpaper - color changed and blown up about 20x. Custom valance made to disguise uneven ceiling and stacked stone added to fireplace to "jazz" it up. Photos by Hallway 2 Marketing.
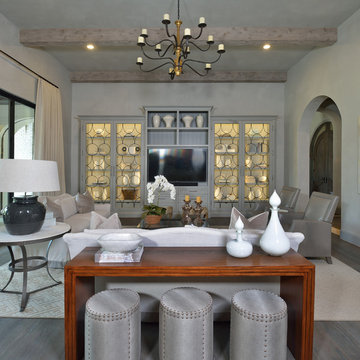
Miro Dvorscak
Peterson Homebuilders, Inc.
The Owen Group Design Firm
Inspiration for a large eclectic open concept dark wood floor and gray floor family room remodel in Houston with gray walls and a wall-mounted tv
Inspiration for a large eclectic open concept dark wood floor and gray floor family room remodel in Houston with gray walls and a wall-mounted tv
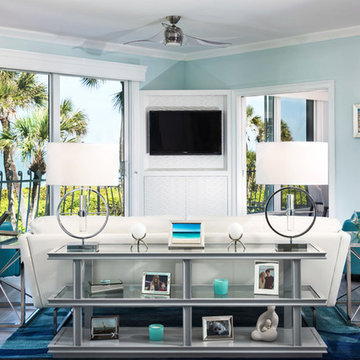
Inspiration for a mid-sized coastal enclosed dark wood floor and gray floor family room remodel in Miami with blue walls, no fireplace and a wall-mounted tv
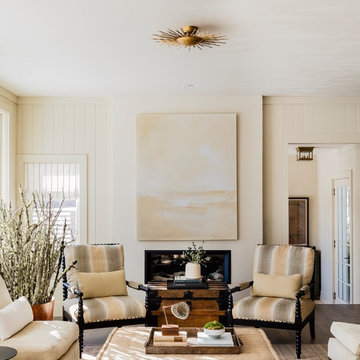
Family Room, painting by Lisa Tharp hides tv recessed in plaster chimney breast above modern fireplace. Interior Architecture + Design by Lisa Tharp.
Photography by Michael J. Lee
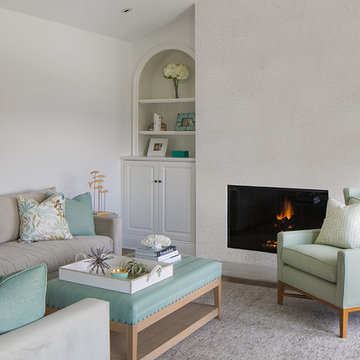
Photographer: Eric Rorer
Transitional open concept dark wood floor and gray floor family room photo in San Francisco with a stone fireplace
Transitional open concept dark wood floor and gray floor family room photo in San Francisco with a stone fireplace
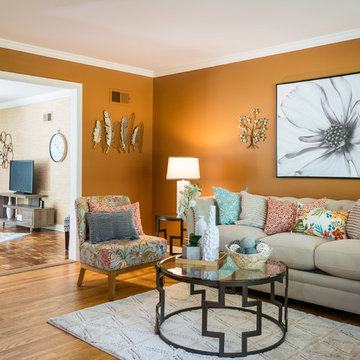
Family room - mid-sized transitional enclosed dark wood floor and gray floor family room idea in St Louis with orange walls, no fireplace and no tv
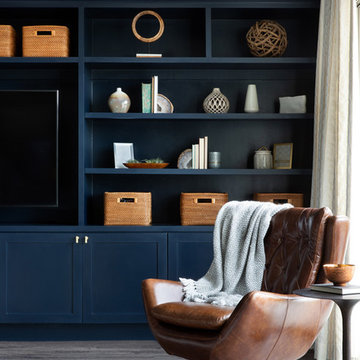
Rich colors, minimalist lines, and plenty of natural materials were implemented to this Austin home.
Project designed by Sara Barney’s Austin interior design studio BANDD DESIGN. They serve the entire Austin area and its surrounding towns, with an emphasis on Round Rock, Lake Travis, West Lake Hills, and Tarrytown.
For more about BANDD DESIGN, click here: https://bandddesign.com/
To learn more about this project, click here: https://bandddesign.com/dripping-springs-family-retreat/
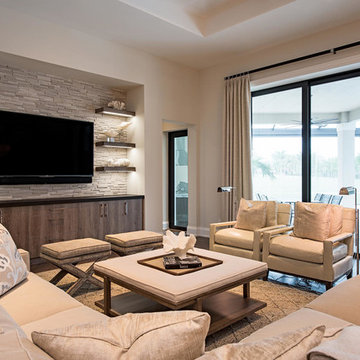
Family Room
Inspiration for a mid-sized contemporary open concept dark wood floor and gray floor family room remodel in Other with gray walls and a media wall
Inspiration for a mid-sized contemporary open concept dark wood floor and gray floor family room remodel in Other with gray walls and a media wall
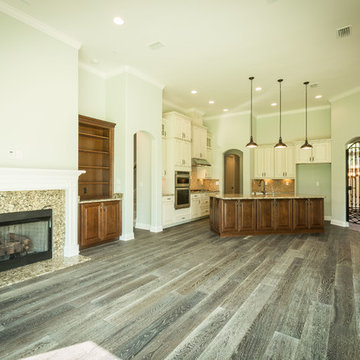
Mid-sized transitional open concept dark wood floor and gray floor family room photo in Jacksonville with green walls, a standard fireplace, a stone fireplace and no tv
Dark Wood Floor and Gray Floor Family Room Ideas
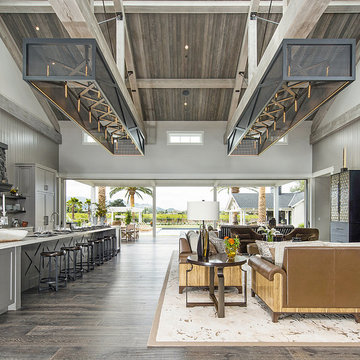
Example of a large cottage open concept dark wood floor and gray floor family room design in San Francisco with gray walls, a standard fireplace, a stone fireplace and no tv
1





