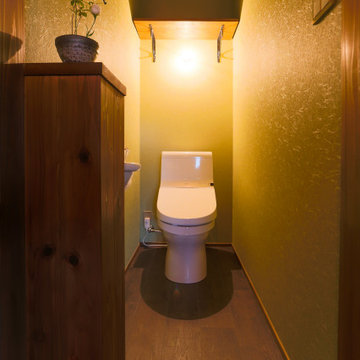Dark Wood Floor and Wallpaper Powder Room Ideas
Refine by:
Budget
Sort by:Popular Today
161 - 180 of 248 photos
Item 1 of 3

庭住の舎|Studio tanpopo-gumi
撮影|野口 兼史
豊かな自然を感じる中庭を内包する住まい。日々の何気ない日常を 四季折々に 豊かに・心地良く・・・
Example of a small minimalist beige tile and mosaic tile dark wood floor, brown floor, wallpaper ceiling and wallpaper powder room design in Other with beaded inset cabinets, brown cabinets, beige walls, a vessel sink, wood countertops, brown countertops and a built-in vanity
Example of a small minimalist beige tile and mosaic tile dark wood floor, brown floor, wallpaper ceiling and wallpaper powder room design in Other with beaded inset cabinets, brown cabinets, beige walls, a vessel sink, wood countertops, brown countertops and a built-in vanity
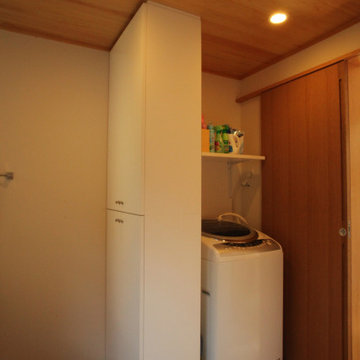
洗面脱衣室です。洗面カウンター下はオープンになっていて、イスに座りながら使えることもできます。三面鏡の裏は、壁の厚み分を利用した収納棚になっています。
Inspiration for a mid-sized modern white tile dark wood floor, brown floor, wallpaper ceiling and wallpaper powder room remodel in Other with open cabinets, white cabinets, white walls, an undermount sink, solid surface countertops, white countertops and a freestanding vanity
Inspiration for a mid-sized modern white tile dark wood floor, brown floor, wallpaper ceiling and wallpaper powder room remodel in Other with open cabinets, white cabinets, white walls, an undermount sink, solid surface countertops, white countertops and a freestanding vanity
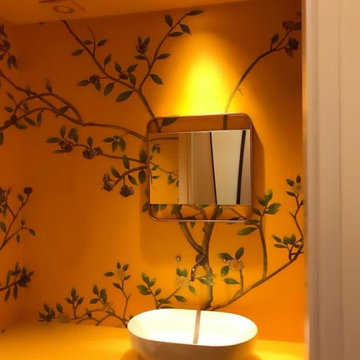
Example of a small minimalist dark wood floor, brown floor and wallpaper powder room design in Milan with open cabinets, yellow cabinets, a wall-mount toilet, yellow walls, a vessel sink, glass countertops, yellow countertops and a floating vanity
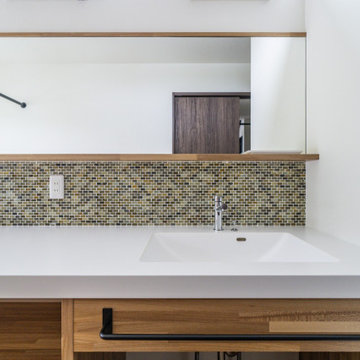
光や風が通りぬけるリビングでゆったりくつろぎたい。
勾配天井にしてより開放的なリビングをつくった。
スチール階段はそれだけでかっこいいアクセントに。
ウォールナットをたくさんつかって落ち着いたコーディネートを。
毎日の家事が楽になる日々の暮らしを想像して。
家族のためだけの動線を考え、たったひとつ間取りを一緒に考えた。
そして、家族の想いがまたひとつカタチになりました。
外皮平均熱貫流率(UA値) : 0.43W/m2・K
気密測定隙間相当面積(C値):0.7cm2/m2
断熱等性能等級 : 等級[4]
一次エネルギー消費量等級 : 等級[5]
構造計算:許容応力度計算
仕様:
長期優良住宅認定
低炭素建築物適合
やまがた健康住宅認定
地域型グリーン化事業(長寿命型)
家族構成:30代夫婦+子供
延床面積:110.96 ㎡ ( 33.57 坪)
竣工:2020年5月
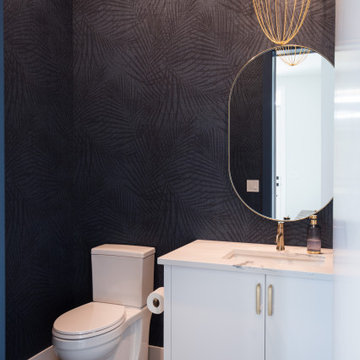
This home looks like it has always been in the established community of Lakeview. It fits in like a charm. The builder was Niro Developments and the Architectural Design was done by Scala Design. This colorful client was excited to bring color into their home and make it their own. The bold colorful artwork adds pops of color throughout. We love the custom hoodfan by Hammersmith in the kitchen, and the blue on the island. This client did customize their home and make it their own. It was so fun to help them!
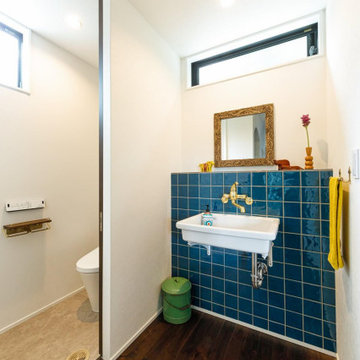
トイレの脇で玄関からも行きやすい場所に、造作の手洗いコーナーを設置。ターコイズブルーのタイルやゴールド色の水栓など、奥様こだわりのデザインがとてもセンス良くコーディネートされています。
Powder room - mid-sized industrial dark wood floor, brown floor, wallpaper ceiling and wallpaper powder room idea in Tokyo Suburbs with white cabinets, white walls and a built-in vanity
Powder room - mid-sized industrial dark wood floor, brown floor, wallpaper ceiling and wallpaper powder room idea in Tokyo Suburbs with white cabinets, white walls and a built-in vanity
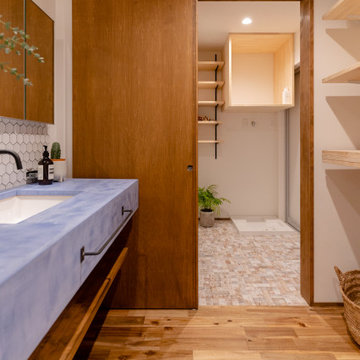
Mid-sized minimalist white tile dark wood floor, brown floor, wallpaper ceiling and wallpaper powder room photo in Osaka with blue cabinets, white walls, an undermount sink, concrete countertops, blue countertops and a built-in vanity
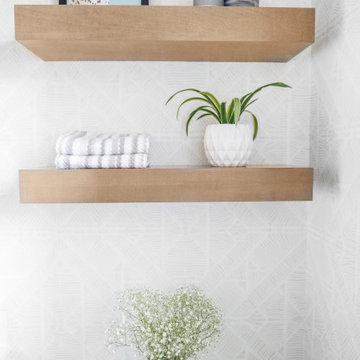
Example of a mid-sized trendy dark wood floor, brown floor and wallpaper powder room design in Calgary with gray cabinets, a one-piece toilet, multicolored walls, a vessel sink, quartz countertops, white countertops and a built-in vanity

Powder room - mid-sized scandinavian white tile dark wood floor, brown floor, wallpaper ceiling and wallpaper powder room idea in Other with open cabinets, white cabinets, white walls, an integrated sink, solid surface countertops, white countertops and a floating vanity
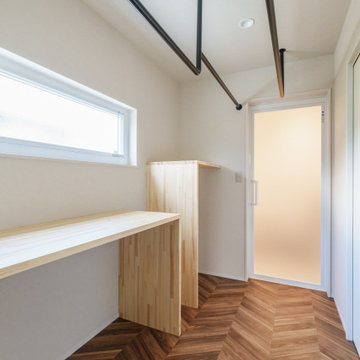
LDKが一体的に大空間な平屋がいい。
朝の作業が終わった後の休憩スペースがほしい。
広い土間のある勝手口と作業カウンターを。
小屋裏をつくって大きな窓から花火をみたい。
無垢フローリングは節の少ないオークフロアを。
家族みんなで動線を考え、快適な間取りに。
沢山の理想を詰め込み、たったひとつ建築計画を考えました。
そして、家族の想いがまたひとつカタチになりました。
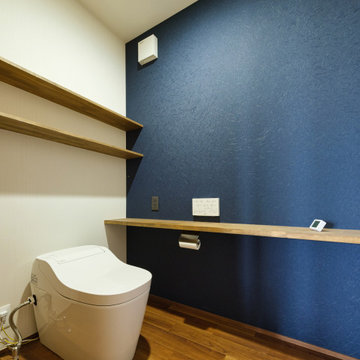
Powder room - small modern dark wood floor, brown floor, wallpaper ceiling and wallpaper powder room idea in Other with a one-piece toilet and white walls

This active couple with three adult boys loves to travel and visit family throughout Western Canada. They hired us for a main floor renovation that would transform their home, making it more functional, conducive to entertaining, and reflective of their interests.
In the kitchen, we chose to keep the layout and update the cabinetry and surface finishes to revive the look. To accommodate large gatherings, we created an in-kitchen dining area, updated the living and dining room, and expanded the family room, as well.
In each of these spaces, we incorporated durable custom furnishings, architectural details, and unique accessories that reflect this well-traveled couple’s inspiring story.
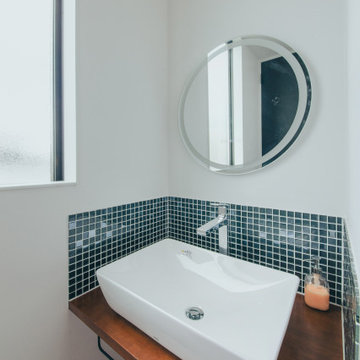
アクセントのガラスタイルが印象的な造作洗面カウンター。多機能な丸鏡を採用し、よりモダンな雰囲気になりました。
Inspiration for a contemporary green tile and glass tile dark wood floor, brown floor, wallpaper ceiling and wallpaper powder room remodel in Other with dark wood cabinets, white walls, wood countertops, brown countertops and a built-in vanity
Inspiration for a contemporary green tile and glass tile dark wood floor, brown floor, wallpaper ceiling and wallpaper powder room remodel in Other with dark wood cabinets, white walls, wood countertops, brown countertops and a built-in vanity
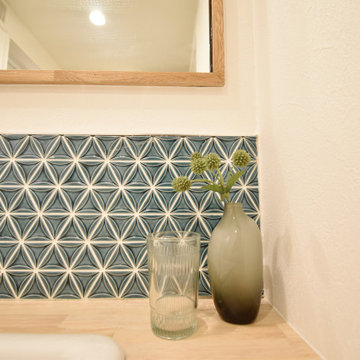
無骨な雰囲気の洗面ボウルと、繊細な模様のタイル。
和柄のような、北欧テキスタイルのような、見る人によって印象の変わるデザインのタイルを採用。
Example of a large urban dark wood floor, brown floor, exposed beam and wallpaper powder room design in Other with white walls
Example of a large urban dark wood floor, brown floor, exposed beam and wallpaper powder room design in Other with white walls
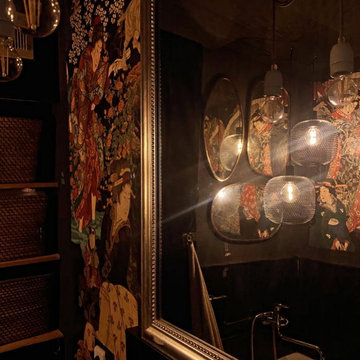
KLEINES, FEINES 4QM BADEZIMMER
Small asian black tile and ceramic tile dark wood floor, black floor and wallpaper powder room photo in Berlin with open cabinets, black cabinets, a wall-mount toilet, black walls, a vessel sink, wood countertops, black countertops and a floating vanity
Small asian black tile and ceramic tile dark wood floor, black floor and wallpaper powder room photo in Berlin with open cabinets, black cabinets, a wall-mount toilet, black walls, a vessel sink, wood countertops, black countertops and a floating vanity
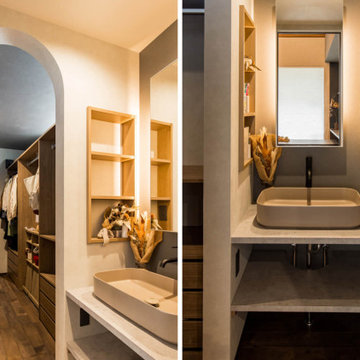
WICを抜けたらそのまま洗面台へ。広々収納に使える造作の棚。よく見ると左下にコンセントがあり、ドライヤーに便利。左側に設置されたニッチには隠しコンセントも設置されています。
Powder room - modern beige tile dark wood floor, beige floor, wallpaper ceiling and wallpaper powder room idea in Other with beige cabinets, beige walls, a vessel sink, wood countertops, beige countertops and a built-in vanity
Powder room - modern beige tile dark wood floor, beige floor, wallpaper ceiling and wallpaper powder room idea in Other with beige cabinets, beige walls, a vessel sink, wood countertops, beige countertops and a built-in vanity
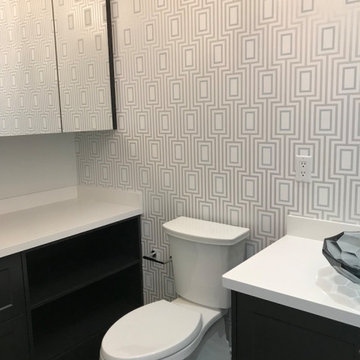
Ready to be inspired? We transformed this boring dated bathroom into an amazing powder room. We chose a blue glass sink to make a statement. Black mate cabinetry and a huge storage space cabinetry with glass doors enlarge the space. The white countertop enhances the cabinetry colour. The light fixture is beautiful and the rectangular shape matches the geometrical grey and blue wallpaper.
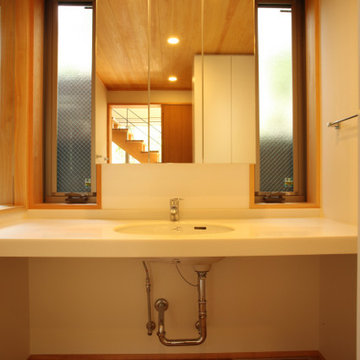
洗面脱衣室です。洗面カウンター下はオープンになっていて、イスに座りながら使えることもできます。三面鏡の裏は、壁の厚み分を利用した収納棚になっています。
Mid-sized minimalist white tile dark wood floor, brown floor, wallpaper ceiling and wallpaper powder room photo in Other with open cabinets, white cabinets, white walls, an undermount sink, solid surface countertops, white countertops and a freestanding vanity
Mid-sized minimalist white tile dark wood floor, brown floor, wallpaper ceiling and wallpaper powder room photo in Other with open cabinets, white cabinets, white walls, an undermount sink, solid surface countertops, white countertops and a freestanding vanity
Dark Wood Floor and Wallpaper Powder Room Ideas
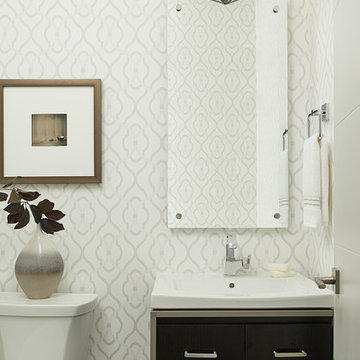
Minimalist dark wood floor, brown floor and wallpaper powder room photo with flat-panel cabinets, black cabinets, a two-piece toilet, white walls, a drop-in sink, a freestanding vanity and white countertops
9






