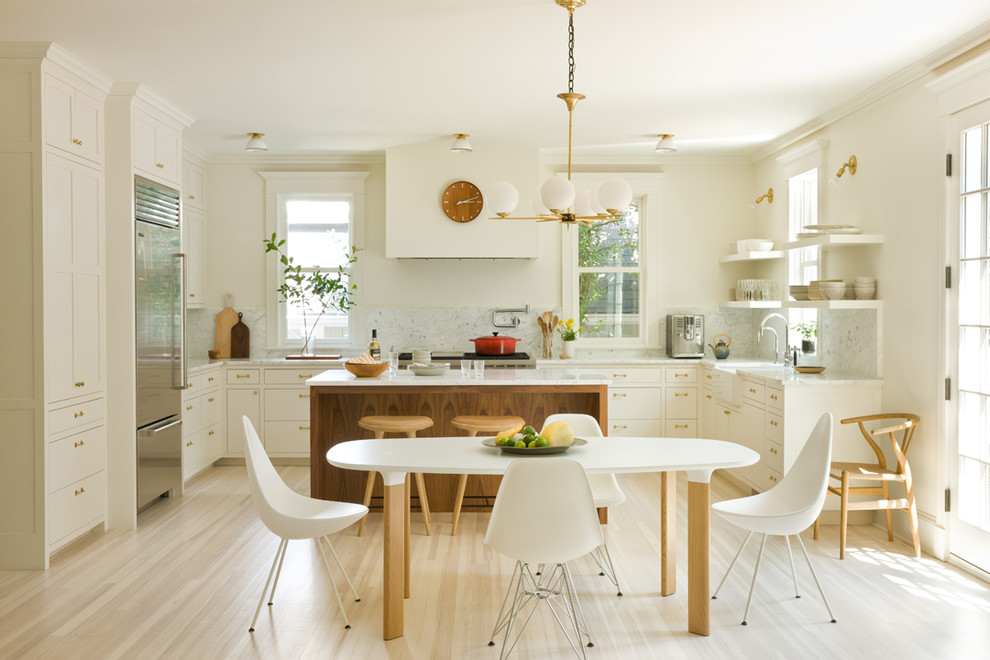
DC Historic Home Renovation
Transitional Kitchen, DC Metro
DC HISTORIC HOME RENOVATION
Located in the historic Cleveland Park neighborhood in Washington, DC, this 1905 Dutch Colonial Revival underwent a whole house renovation to update it for modern life. The new mudroom and kitchen addition opens up the floor plan to create light-filled spaces that feel informal and functional. A neutral interior envelope was created to celebrate a large collection of art and furnishings.
Photo Credit: Gordon Beall Photography
Other Photos in DC Historic Home Renovation
What Houzzers are commenting on
Anna ZM added this to New Kitchen LikesOctober 25, 2023
Wood island/cream cupboard surround







Your turn: Have you lived in a home with an open floor plan? What solutions did you find for any functional issues?...