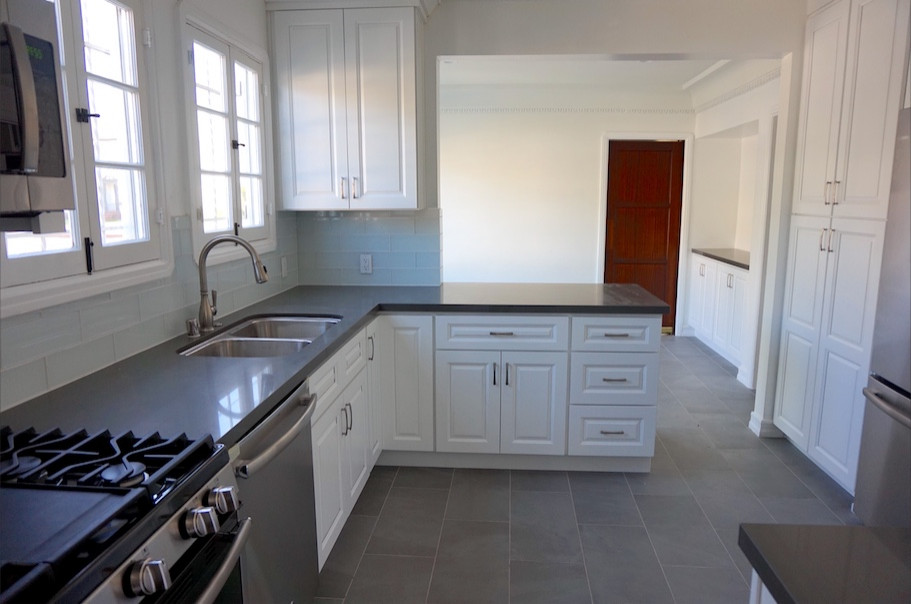
Dhe Best Custom Bathrooms | Custom Kitchen | Full Home Remodeling
Transitional Kitchen, Los Angeles
This gorgeous apartment is one of two apartments in a building that got fully renovated. A total of one kitchen, one laundry room, one dining room, one living room, 4 bedrooms and 3 bathrooms were remodeled to create a clean and sophisticated design that is modern and functional. The use of neutral colors can be seen throughout the house with a mix of tile and hardwood flooring.






