All Wall Treatments Dining Room Ideas
Refine by:
Budget
Sort by:Popular Today
1 - 20 of 12,054 photos
Item 1 of 2
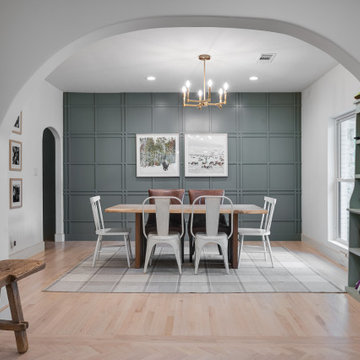
Inspiration for a mid-sized transitional light wood floor and wall paneling enclosed dining room remodel in Dallas with white walls
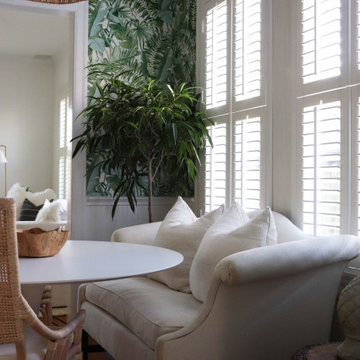
This relaxing space was filled with all new furnishings, décor, and lighting that allow comfortable dining. An antique upholstered settee adds a refined character to the space.

Wallpaper - Abnormals Anonymous
Head Chairs - Crate and Barrel
Benches - World Market
Console / Chandelier - Arteriors Home
Sconces - Triple Seven Home

This new construction project in Williamson River Ranch in Eagle, Idaho was Built by Todd Campbell Homes and designed and furnished by me. Photography By Andi Marshall.

Saari & Forrai Photography
MSI Custom Homes, LLC
Kitchen/dining room combo - large country medium tone wood floor, brown floor, coffered ceiling and wall paneling kitchen/dining room combo idea in Minneapolis with white walls and no fireplace
Kitchen/dining room combo - large country medium tone wood floor, brown floor, coffered ceiling and wall paneling kitchen/dining room combo idea in Minneapolis with white walls and no fireplace

Room by room, we’re taking on this 1970’s home and bringing it into 2021’s aesthetic and functional desires. The homeowner’s started with the bar, lounge area, and dining room. Bright white paint sets the backdrop for these spaces and really brightens up what used to be light gold walls.
We leveraged their beautiful backyard landscape by incorporating organic patterns and earthy botanical colors to play off the nature just beyond the huge sliding doors.
Since the rooms are in one long galley orientation, the design flow was extremely important. Colors pop in the dining room chandelier (the showstopper that just makes this room “wow”) as well as in the artwork and pillows. The dining table, woven wood shades, and grasscloth offer multiple textures throughout the zones by adding depth, while the marble tops’ and tiles’ linear and geometric patterns give a balanced contrast to the other solids in the areas. The result? A beautiful and comfortable entertaining space!
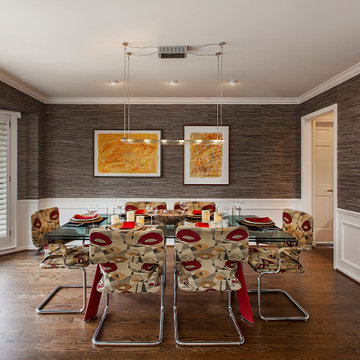
This casually elegant dining room is both sophisticated and comfortable. The stunning paintings are by Michigan artist Linda Ross. The French doors open onto a large deck overlooking a tree-filled vista. To the right is a wet bar leading into a large kitchen.

Inspiration for a transitional medium tone wood floor, brown floor, exposed beam, shiplap ceiling, vaulted ceiling and wallpaper enclosed dining room remodel in New York with brown walls and no fireplace

Dining Room with outdoor patio through left doors with Kitchen beyond
Inspiration for a mid-sized transitional medium tone wood floor, beige floor and wainscoting enclosed dining room remodel in Los Angeles with white walls, a two-sided fireplace and a tile fireplace
Inspiration for a mid-sized transitional medium tone wood floor, beige floor and wainscoting enclosed dining room remodel in Los Angeles with white walls, a two-sided fireplace and a tile fireplace

Custom Home in Dallas (Midway Hollow), Dallas
Large transitional brown floor, tray ceiling, wall paneling and dark wood floor enclosed dining room photo in Dallas with gray walls
Large transitional brown floor, tray ceiling, wall paneling and dark wood floor enclosed dining room photo in Dallas with gray walls

Farrow and Ball Lotus wallpaper is complimented by the simple pleated drapery on black iron rods. The client invited us to design around her existing dining table and chairs. We designed the mirror, chandelier and drapery rod, in black iron toground the design, which is otherwise quite light and airy.

Example of a trendy medium tone wood floor, brown floor and wall paneling dining room design in Houston with white walls

Inspiration for a transitional medium tone wood floor, brown floor, tray ceiling and wallpaper dining room remodel in Houston with multicolored walls

Inspiration for a transitional dark wood floor, brown floor and shiplap wall dining room remodel in DC Metro with gray walls

A soft, luxurious dining room designed by Rivers Spencer with a 19th century antique walnut dining table surrounded by white dining chairs with upholstered head chairs in a light blue fabric. A Julie Neill crystal chandelier highlights the lattice work ceiling and the Susan Harter landscape mural.

Farmhouse light wood floor, exposed beam and wood wall breakfast nook photo in Portland Maine with beige walls
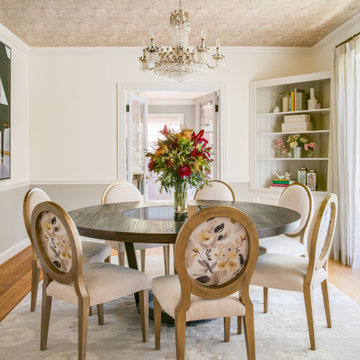
Enclosed dining room - transitional medium tone wood floor, brown floor and wainscoting enclosed dining room idea in San Francisco with white walls
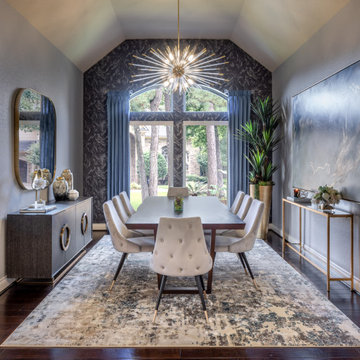
Example of a mid-sized transitional ceramic tile, beige floor and wallpaper kitchen/dining room combo design in Houston with gray walls
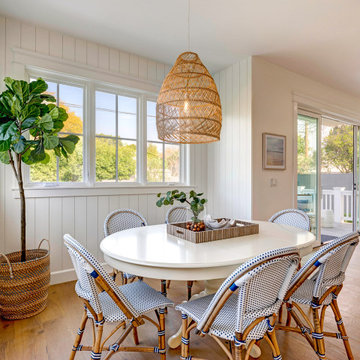
Beach style medium tone wood floor, brown floor and shiplap wall great room photo in Los Angeles with white walls
All Wall Treatments Dining Room Ideas

The dining room is to the right of the front door when you enter the home. We designed the trim detail on the ceiling, along with the layout and trim profile of the wainscoting throughout the foyer. The walls are covered in blue grass cloth wallpaper and the arched windows are framed by gorgeous coral faux silk drapery panels.
1





