Dining Room with a Ribbon Fireplace Ideas
Refine by:
Budget
Sort by:Popular Today
1 - 17 of 17 photos
Item 1 of 3
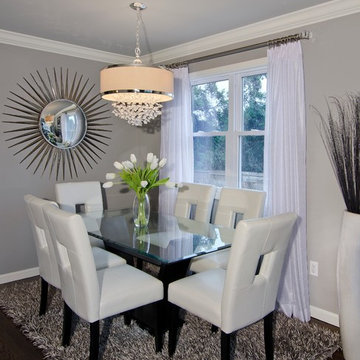
Zbig Jedrus
Mid-sized trendy dark wood floor and brown floor great room photo in New York with gray walls and a ribbon fireplace
Mid-sized trendy dark wood floor and brown floor great room photo in New York with gray walls and a ribbon fireplace
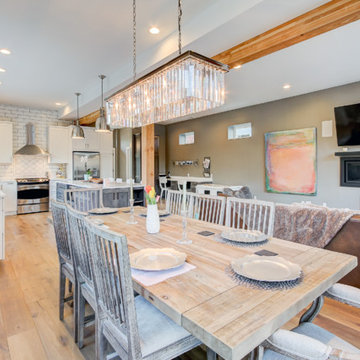
Photo by Travis Peterson.
Inspiration for a large transitional light wood floor great room remodel in Seattle with beige walls, a ribbon fireplace and a metal fireplace
Inspiration for a large transitional light wood floor great room remodel in Seattle with beige walls, a ribbon fireplace and a metal fireplace
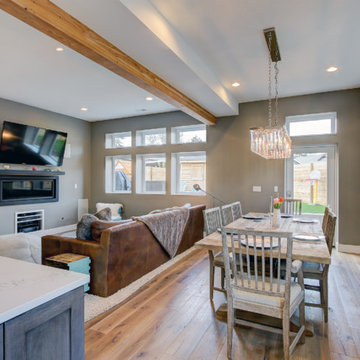
Photo by Travis Peterson.
Inspiration for a large transitional light wood floor great room remodel in Seattle with beige walls, a ribbon fireplace and a metal fireplace
Inspiration for a large transitional light wood floor great room remodel in Seattle with beige walls, a ribbon fireplace and a metal fireplace
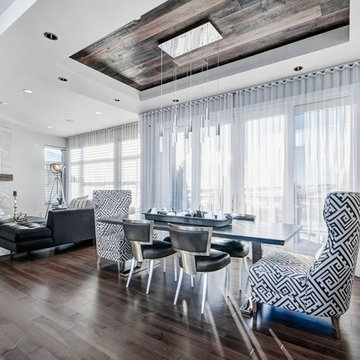
Beautiful dining room from the Cantata Showhome featuring Lauzon's Smoky Grey Hard Maple hardwood flooring from the Essential Collection. Project realized by Baywest Homes in the Rocky View County (Springbank) Harmony collection.
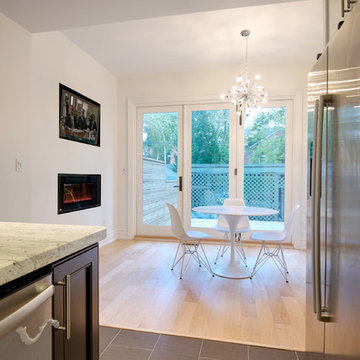
Andrew Snow
Small trendy light wood floor kitchen/dining room combo photo in Toronto with white walls and a ribbon fireplace
Small trendy light wood floor kitchen/dining room combo photo in Toronto with white walls and a ribbon fireplace
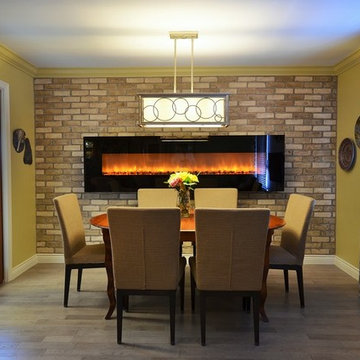
This room was widened as part of a larger renovation, then the long wall was covered in brick veneer. The 96" fireplace is floating on the wall surface. New parsons chairs were added to an existing table.
Jeanne Grier/Stylish Fireplaces & Interiors
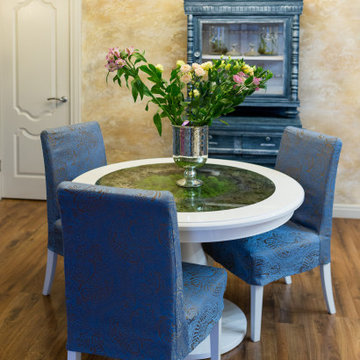
Часть гостиной с выходом на пристроенную лоджию. Слева - вид на зону кухни. В центре - декоративный свечной камин и телевизор.
Mid-sized elegant laminate floor and beige floor dining room photo in Other with beige walls, a ribbon fireplace and a plaster fireplace
Mid-sized elegant laminate floor and beige floor dining room photo in Other with beige walls, a ribbon fireplace and a plaster fireplace
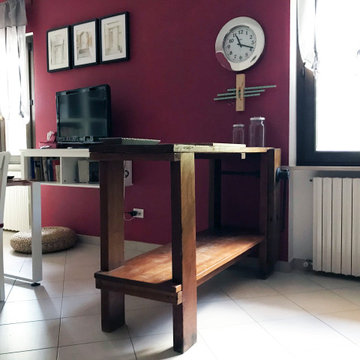
Recupero di un tavolo da falegname come penisola cucina.
Example of a small cottage porcelain tile and white floor kitchen/dining room combo design in Other with red walls, a ribbon fireplace and a stone fireplace
Example of a small cottage porcelain tile and white floor kitchen/dining room combo design in Other with red walls, a ribbon fireplace and a stone fireplace
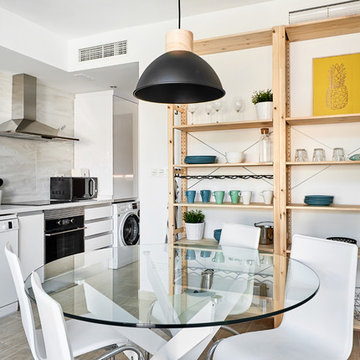
Aleksandrs Tihonovs
Small trendy ceramic tile and gray floor dining room photo in Alicante-Costa Blanca with white walls, a ribbon fireplace and a tile fireplace
Small trendy ceramic tile and gray floor dining room photo in Alicante-Costa Blanca with white walls, a ribbon fireplace and a tile fireplace
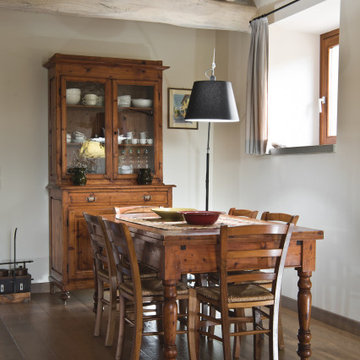
Committente: RE/MAX Professional Firenze. Ripresa fotografica: impiego obiettivo 50mm su pieno formato; macchina su treppiedi con allineamento ortogonale dell'inquadratura; impiego luce naturale esistente con l'ausilio di luci flash e luci continue 5500°K. Post-produzione: aggiustamenti base immagine; fusione manuale di livelli con differente esposizione per produrre un'immagine ad alto intervallo dinamico ma realistica; rimozione elementi di disturbo. Obiettivo commerciale: realizzazione fotografie di complemento ad annunci su siti web agenzia immobiliare; pubblicità su social network; pubblicità a stampa (principalmente volantini e pieghevoli).
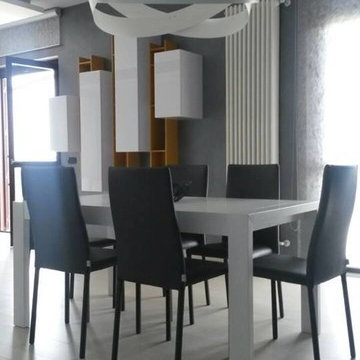
Progetto e realizzazione di una libreria sospesa. con Mobili Romagnoli srl
Great room - small modern porcelain tile and gray floor great room idea in Other with gray walls, a ribbon fireplace and a concrete fireplace
Great room - small modern porcelain tile and gray floor great room idea in Other with gray walls, a ribbon fireplace and a concrete fireplace
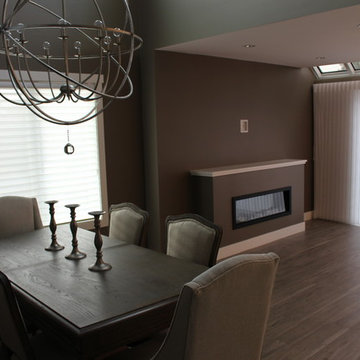
Example of a mid-sized transitional laminate floor and beige floor great room design in Vancouver with gray walls, a ribbon fireplace and a plaster fireplace
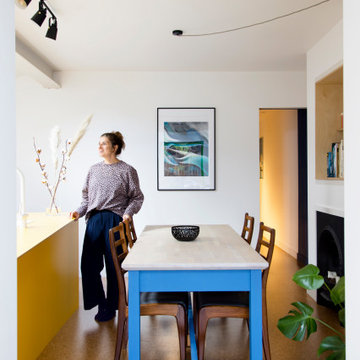
A modest side and rear extension in South East London.
The scheme sought to create the flexibility of a three bedroom, two reception house within the footprint of an original small one bedroom flat with a new ground floor wrap around extension. As such the addition is carefully considered to ensure the spaces are separate, unique to their own setting yet always borrowing from adjacent spaces where needed.
The use of colour was important to help give each space a minimal difference to the next with other finishes allowing it to subtly appear as a whole when required.
Dining Room with a Ribbon Fireplace Ideas
1





