Dining Room with a Brick Fireplace and a Stone Fireplace Ideas
Refine by:
Budget
Sort by:Popular Today
1 - 20 of 14,754 photos
Item 1 of 3

Lato Signature from the Modin Rigid LVP Collection - Crisp tones of maple and birch. The enhanced bevels accentuate the long length of the planks.
Example of a mid-sized mid-century modern vinyl floor and yellow floor great room design in San Francisco with gray walls, a standard fireplace and a brick fireplace
Example of a mid-sized mid-century modern vinyl floor and yellow floor great room design in San Francisco with gray walls, a standard fireplace and a brick fireplace
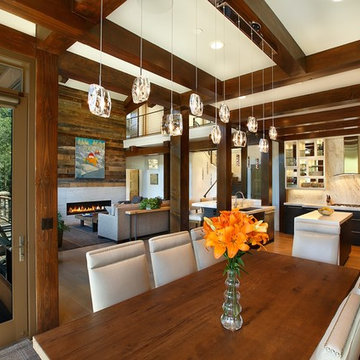
Example of a large arts and crafts light wood floor great room design in Salt Lake City with white walls, a standard fireplace and a stone fireplace

The Dining Room was restored to its original appearance with new custom paneling and reclaimed antique pine flooring.
Robert Benson Photography
Example of a huge farmhouse medium tone wood floor enclosed dining room design in New York with a standard fireplace and a brick fireplace
Example of a huge farmhouse medium tone wood floor enclosed dining room design in New York with a standard fireplace and a brick fireplace

Michael J. Lee Photography
Mid-sized farmhouse light wood floor and beige floor kitchen/dining room combo photo in Boston with white walls, a standard fireplace and a stone fireplace
Mid-sized farmhouse light wood floor and beige floor kitchen/dining room combo photo in Boston with white walls, a standard fireplace and a stone fireplace

Builder: John Kraemer & Sons, Inc. - Architect: Charlie & Co. Design, Ltd. - Interior Design: Martha O’Hara Interiors - Photo: Spacecrafting Photography
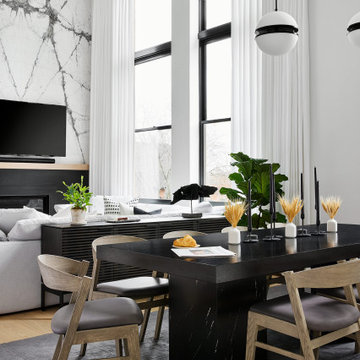
The dining table incorporates the black marble from the coffee table in it’s pedestal legs and a rift-cut black stained oak top to maintain a simple, modern aesthetic.
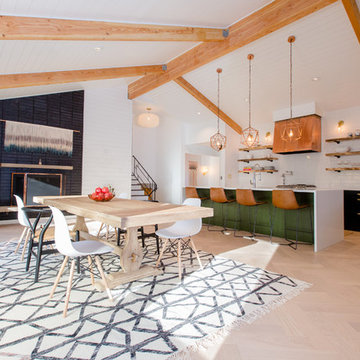
Jeff & Amanda Photography and Films
Inspiration for a mid-sized 1960s light wood floor and brown floor great room remodel in Seattle with white walls, a standard fireplace and a brick fireplace
Inspiration for a mid-sized 1960s light wood floor and brown floor great room remodel in Seattle with white walls, a standard fireplace and a brick fireplace
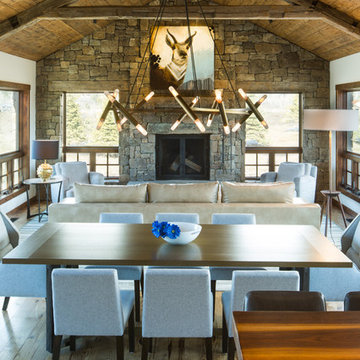
Bright and classy dining and living room space. Grace Home Design. Photo Credit: David Agnello
Great room - rustic medium tone wood floor great room idea in Other with white walls, a standard fireplace and a stone fireplace
Great room - rustic medium tone wood floor great room idea in Other with white walls, a standard fireplace and a stone fireplace

Peter Rymwid
Large elegant dark wood floor enclosed dining room photo in New York with beige walls, a standard fireplace and a stone fireplace
Large elegant dark wood floor enclosed dining room photo in New York with beige walls, a standard fireplace and a stone fireplace

Inspiration for a large timeless light wood floor and beige floor enclosed dining room remodel in Jacksonville with green walls, a standard fireplace and a stone fireplace

Vaulted ceilings in the living room, along with numerous floor to ceiling, retracting glass doors, create a feeling of openness and provide 1800 views of the Pacific Ocean. Elegant, earthy finishes include the Santos mahogany floors and Egyptian limestone.
Architect: Edward Pitman Architects
Builder: Allen Constrruction
Photos: Jim Bartsch Photography

Inspiration for a contemporary great room remodel in New York with white walls, a ribbon fireplace and a stone fireplace

Werner Straube Photography
Example of a classic dark wood floor dining room design in Chicago with gray walls, a stone fireplace and a standard fireplace
Example of a classic dark wood floor dining room design in Chicago with gray walls, a stone fireplace and a standard fireplace

Huge country medium tone wood floor, brown floor, exposed beam and shiplap wall great room photo in Santa Barbara with white walls, a standard fireplace and a stone fireplace

This unique city-home is designed with a center entry, flanked by formal living and dining rooms on either side. An expansive gourmet kitchen / great room spans the rear of the main floor, opening onto a terraced outdoor space comprised of more than 700SF.
The home also boasts an open, four-story staircase flooded with natural, southern light, as well as a lower level family room, four bedrooms (including two en-suite) on the second floor, and an additional two bedrooms and study on the third floor. A spacious, 500SF roof deck is accessible from the top of the staircase, providing additional outdoor space for play and entertainment.
Due to the location and shape of the site, there is a 2-car, heated garage under the house, providing direct entry from the garage into the lower level mudroom. Two additional off-street parking spots are also provided in the covered driveway leading to the garage.
Designed with family living in mind, the home has also been designed for entertaining and to embrace life's creature comforts. Pre-wired with HD Video, Audio and comprehensive low-voltage services, the home is able to accommodate and distribute any low voltage services requested by the homeowner.
This home was pre-sold during construction.
Steve Hall, Hedrich Blessing

The open plan in this Living/Dining/Kitchen combination area is great for entertaining family and friends while enjoying the view.
Photoraphed by: Coles Hairston
Architect: James LaRue
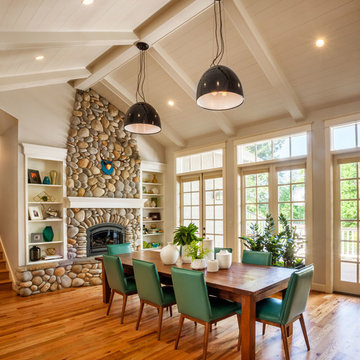
Example of a mid-sized transitional medium tone wood floor great room design in Portland with white walls, a stone fireplace and a wood stove

Large cottage medium tone wood floor and brown floor great room photo in Austin with white walls, a stone fireplace and no fireplace
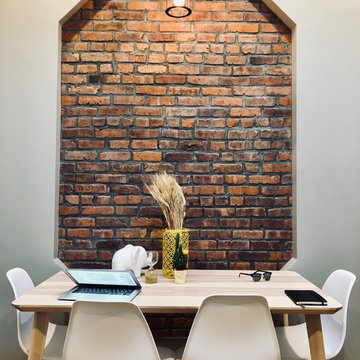
Example of a small trendy light wood floor and beige floor dining room design in New York with beige walls, no fireplace and a brick fireplace
Dining Room with a Brick Fireplace and a Stone Fireplace Ideas

Brick by Endicott; white oak flooring and millwork; custom wool/silk rug. White paint color is Benjamin Moore, Cloud Cover.
Photo by Whit Preston.
1960s light wood floor and brown floor dining room photo in Austin with white walls, a corner fireplace and a brick fireplace
1960s light wood floor and brown floor dining room photo in Austin with white walls, a corner fireplace and a brick fireplace
1





