Dining Room with a Two-Sided Fireplace Ideas
Refine by:
Budget
Sort by:Popular Today
81 - 100 of 404 photos
Item 1 of 3
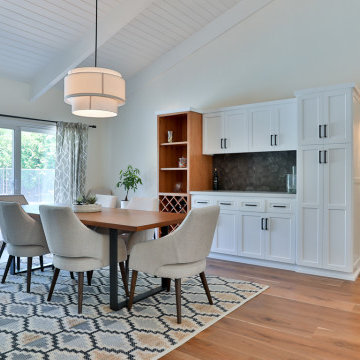
Great room - large contemporary medium tone wood floor, brown floor and shiplap ceiling great room idea in Los Angeles with white walls, a two-sided fireplace and a brick fireplace

A run down traditional 1960's home in the heart of the san Fernando valley area is a common site for home buyers in the area. so, what can you do with it you ask? A LOT! is our answer. Most first-time home buyers are on a budget when they need to remodel and we know how to maximize it. The entire exterior of the house was redone with #stucco over layer, some nice bright color for the front door to pop out and a modern garage door is a good add. the back yard gained a huge 400sq. outdoor living space with Composite Decking from Cali Bamboo and a fantastic insulated patio made from aluminum. The pool was redone with dark color pebble-tech for better temperature capture and the 0 maintenance of the material.
Inside we used water resistance wide planks European oak look-a-like laminated flooring. the floor is continues throughout the entire home (except the bathrooms of course ? ).
A gray/white and a touch of earth tones for the wall colors to bring some brightness to the house.
The center focal point of the house is the transitional farmhouse kitchen with real reclaimed wood floating shelves and custom-made island vegetables/fruits baskets on a full extension hardware.
take a look at the clean and unique countertop cloudburst-concrete by caesarstone it has a "raw" finish texture.
The master bathroom is made entirely from natural slate stone in different sizes, wall mounted modern vanity and a fantastic shower system by Signature Hardware.
Guest bathroom was lightly remodeled as well with a new 66"x36" Mariposa tub by Kohler with a single piece quartz slab installed above it.
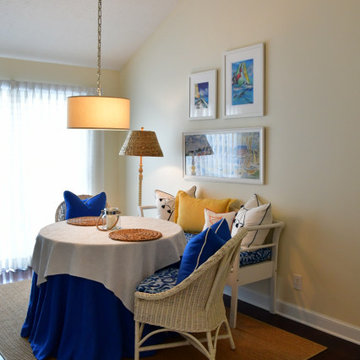
Inspiration for a mid-sized coastal medium tone wood floor and brown floor breakfast nook remodel in Indianapolis with beige walls, a two-sided fireplace and a tile fireplace
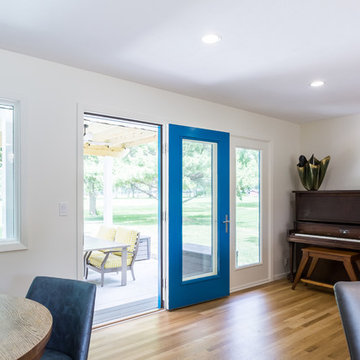
A pop of color on the exterior doors that fully opened into the interior made indoor/outdoor living a breeze.
Mid-sized 1950s light wood floor and white floor kitchen/dining room combo photo in Omaha with white walls, a two-sided fireplace and a brick fireplace
Mid-sized 1950s light wood floor and white floor kitchen/dining room combo photo in Omaha with white walls, a two-sided fireplace and a brick fireplace
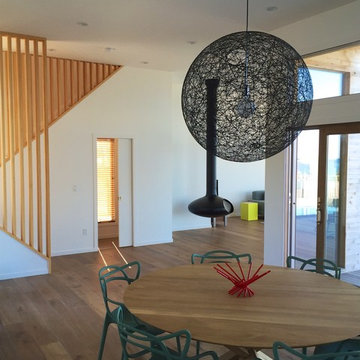
Photos: DAS Studio;
Open living and dinning area. One space flows into the other. The hanging fire place and be rotated so the fire can be enjoyed from the dining and kitchen area as well as from the living room. The stair, powder room and storage is located in the back corner of the house to be the least disruptive of the overall flow and the views. (Door to powder room is open)
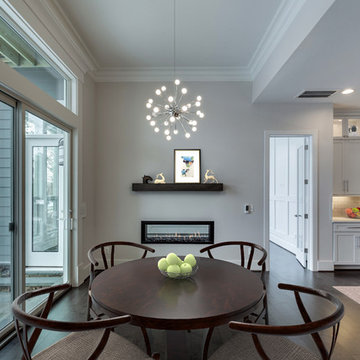
Example of a mid-sized transitional dark wood floor dining room design in DC Metro with beige walls and a two-sided fireplace
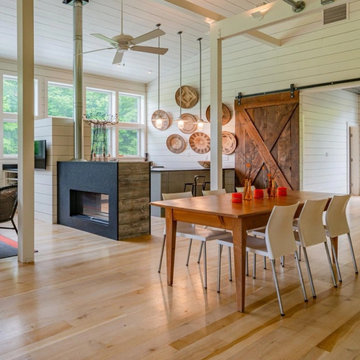
Natural Brown Maple Plank flooring in a Vermont farmhouse, with gorgeous barnboard ceilings in the bedrooms. Finished with a water-based, satin sheen finish.
Flooring: Natural Brown Maple Plank Flooring in varied 5″, 7″ & 9″ widths
Finish: Vermont Plank Flooring Whetstone Valley Farm Finish
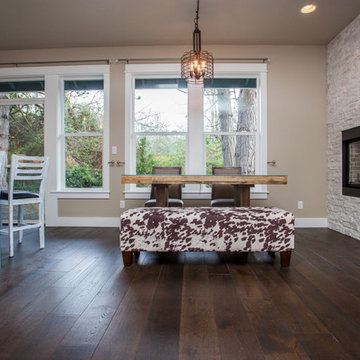
Example of a mid-sized country dark wood floor and brown floor kitchen/dining room combo design in Portland with beige walls, a two-sided fireplace and a stone fireplace
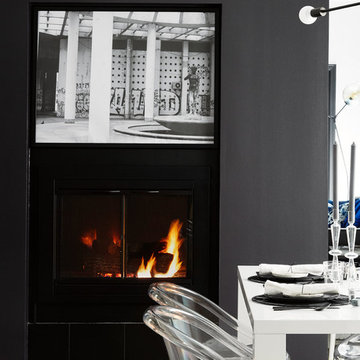
Dustin Halleck
Example of a small minimalist dark wood floor and gray floor kitchen/dining room combo design in Chicago with gray walls, a two-sided fireplace and a tile fireplace
Example of a small minimalist dark wood floor and gray floor kitchen/dining room combo design in Chicago with gray walls, a two-sided fireplace and a tile fireplace
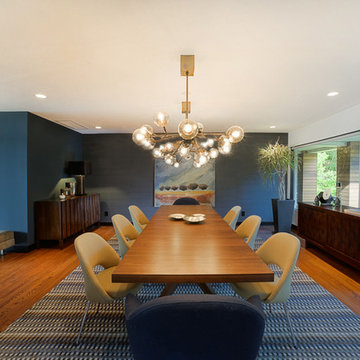
Interior design by Dana Glover Interior Design
Photography by AdjustableFocus Photography
Dining room - large dark wood floor dining room idea in St Louis with blue walls and a two-sided fireplace
Dining room - large dark wood floor dining room idea in St Louis with blue walls and a two-sided fireplace
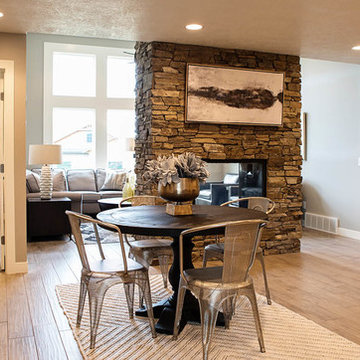
Designer: Jenn Wehrkamp, Sioux Falls
Photo Credit: Cory Ann Ellis
Example of a mid-sized transitional light wood floor great room design in Other with beige walls, a two-sided fireplace and a stone fireplace
Example of a mid-sized transitional light wood floor great room design in Other with beige walls, a two-sided fireplace and a stone fireplace
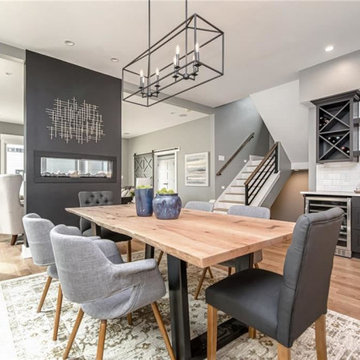
Custom built-in bar with drawers, wine rack, and floating shelves.
Example of a mid-sized transitional medium tone wood floor kitchen/dining room combo design in Indianapolis with gray walls, a two-sided fireplace and a plaster fireplace
Example of a mid-sized transitional medium tone wood floor kitchen/dining room combo design in Indianapolis with gray walls, a two-sided fireplace and a plaster fireplace
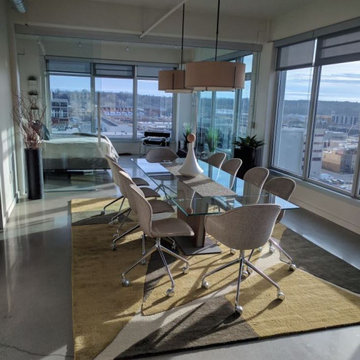
Although I am based in Philadelphia, I work with clients all across the country. Send me your measurements or floor plans and I will create a beautiful space, just like this Midwest condo for you.
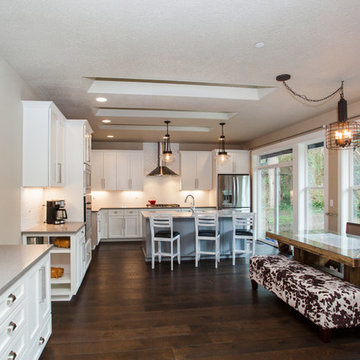
Example of a mid-sized farmhouse dark wood floor and brown floor kitchen/dining room combo design in Portland with beige walls, a two-sided fireplace and a stone fireplace
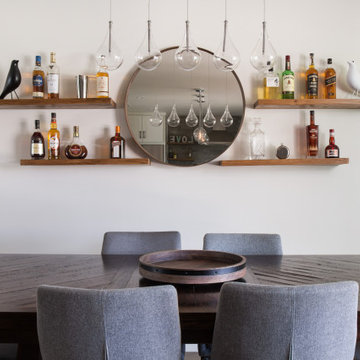
A run down traditional 1960's home in the heart of the san Fernando valley area is a common site for home buyers in the area. so, what can you do with it you ask? A LOT! is our answer. Most first-time home buyers are on a budget when they need to remodel and we know how to maximize it. The entire exterior of the house was redone with #stucco over layer, some nice bright color for the front door to pop out and a modern garage door is a good add. the back yard gained a huge 400sq. outdoor living space with Composite Decking from Cali Bamboo and a fantastic insulated patio made from aluminum. The pool was redone with dark color pebble-tech for better temperature capture and the 0 maintenance of the material.
Inside we used water resistance wide planks European oak look-a-like laminated flooring. the floor is continues throughout the entire home (except the bathrooms of course ? ).
A gray/white and a touch of earth tones for the wall colors to bring some brightness to the house.
The center focal point of the house is the transitional farmhouse kitchen with real reclaimed wood floating shelves and custom-made island vegetables/fruits baskets on a full extension hardware.
take a look at the clean and unique countertop cloudburst-concrete by caesarstone it has a "raw" finish texture.
The master bathroom is made entirely from natural slate stone in different sizes, wall mounted modern vanity and a fantastic shower system by Signature Hardware.
Guest bathroom was lightly remodeled as well with a new 66"x36" Mariposa tub by Kohler with a single piece quartz slab installed above it.
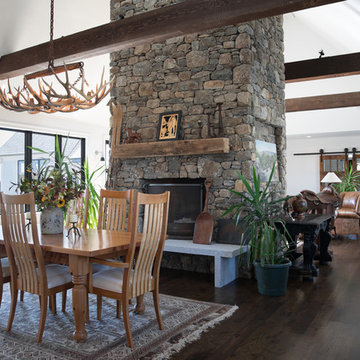
Example of a country dark wood floor and brown floor great room design in New York with white walls, a two-sided fireplace and a stone fireplace
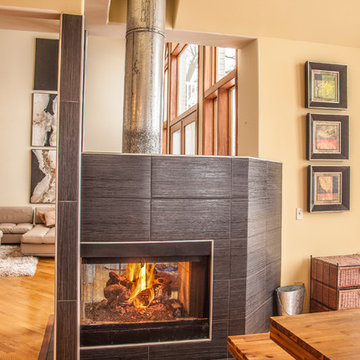
Design by Frank B. Pirrello / Photos by Larry Peplin
Small trendy kitchen/dining room combo photo in Detroit with a two-sided fireplace and a tile fireplace
Small trendy kitchen/dining room combo photo in Detroit with a two-sided fireplace and a tile fireplace
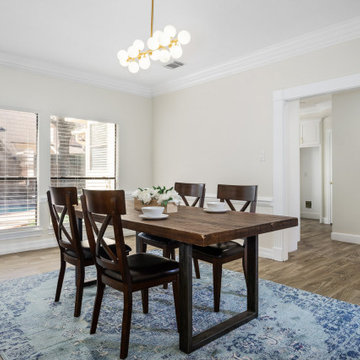
Large elegant porcelain tile and brown floor dining room photo in Houston with beige walls, a two-sided fireplace and a tile fireplace
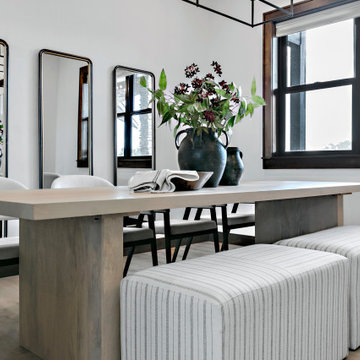
Mid-sized trendy vinyl floor and brown floor kitchen/dining room combo photo in Boise with white walls and a two-sided fireplace
Dining Room with a Two-Sided Fireplace Ideas
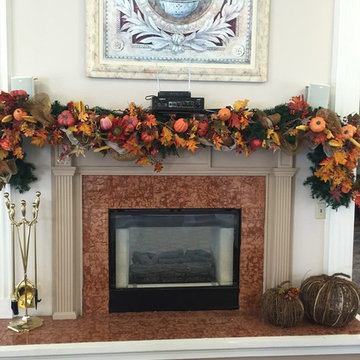
Dining room mantle. Traditional fall decor. Audio system must be visible.
Kitchen/dining room combo - large traditional carpeted kitchen/dining room combo idea in New Orleans with beige walls, a two-sided fireplace and a tile fireplace
Kitchen/dining room combo - large traditional carpeted kitchen/dining room combo idea in New Orleans with beige walls, a two-sided fireplace and a tile fireplace
5





