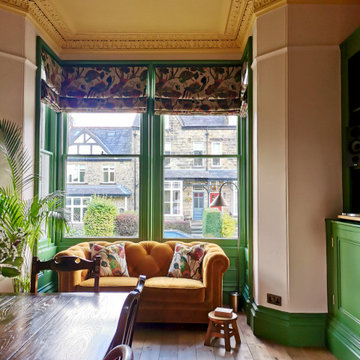Dining Room with Pink Walls and a Standard Fireplace Ideas
Refine by:
Budget
Sort by:Popular Today
21 - 40 of 72 photos
Item 1 of 3
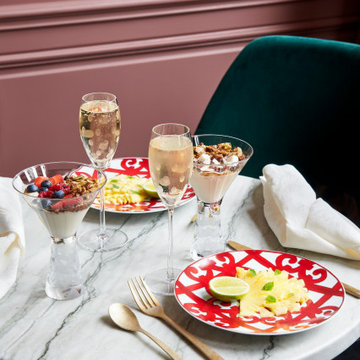
Mid-sized minimalist dark wood floor, black floor and wallpaper dining room photo in Amsterdam with pink walls, a standard fireplace and a stone fireplace
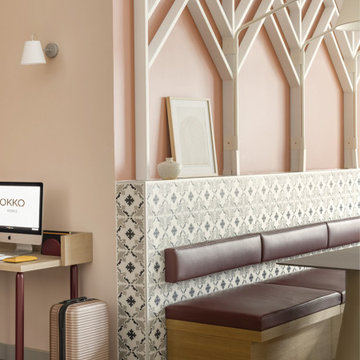
OKKO HOTELS est un concept d’hôtels 4* urbain qui a révolutionné les codes de l’hôtellerie traditionnelle. Pour sa prochaine série d'ouvertures d'hôtels à Paris, Toulon, Lille, Nice et Nanterre, le gro upe indépendant français a choisi le Studio Catoir comme architecte d'intérieur. Le tout nouveau Okko Hotels Lille est situé au cœur de Lille, à quelques pas de la vieille ville. Inspiré par l'architecture typique en brique et art déco de la région, l'objectif de ce projet était de créer un design moderne et chaleureux dans l'air du temps, en utilisant des codes traditionnels remis au goût du jour.

open plan kitchen
dining table
rattan chairs
rattan pendant
marble fire place
antique mirror
sash windows
glass pendant
sawn oak kitchen cabinet door
corian fronted kitchen cabinet door
marble kitchen island
bar stools
engineered wood flooring
brass kitchen handles
mylands soho house walls
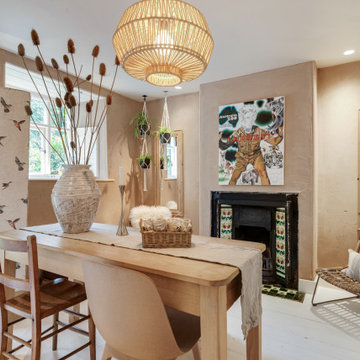
This dining room brings the outdoors in as much as possible in this listed property. The owners are keen travellers and use this space for work as well as entertainment.

An enormous 6x4 metre handmade wool Persian rug from NW Iran. A village rug with plenty of weight and extremely practical for a dining room it completes the antique furniture and wall colours as if made for them.
Sophia French
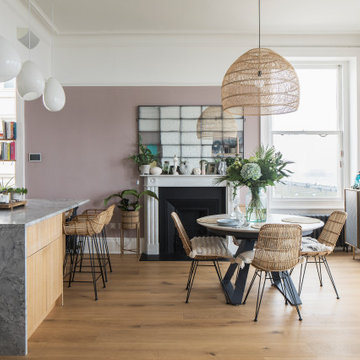
Oak, Corian & Blanco Eclipsia Quartzite
Example of a mid-sized trendy medium tone wood floor and brown floor great room design in Sussex with pink walls and a standard fireplace
Example of a mid-sized trendy medium tone wood floor and brown floor great room design in Sussex with pink walls and a standard fireplace
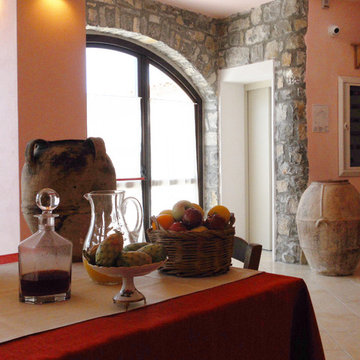
Arch. Laura Cavaliere
Inspiration for a timeless porcelain tile and pink floor great room remodel in Other with pink walls, a standard fireplace and a stone fireplace
Inspiration for a timeless porcelain tile and pink floor great room remodel in Other with pink walls, a standard fireplace and a stone fireplace
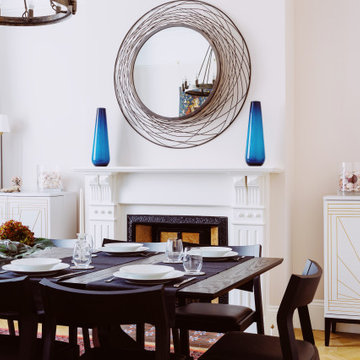
This 5 bedroom home was furnished for clients that lived out of the country and they wanted to AirBnB it when they were not here. It was important for them to maintain some character and their own style, which is a mix of modern and arts and crafts, with some Art Deco accents.
The table is a Mathew Hilton Cross table and chairs in dark stained oak. The sideboards are by Marks and Spencer. Accessories by John Lewis and West Elm.
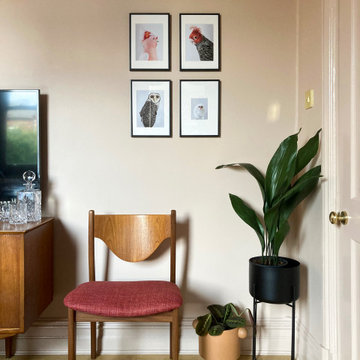
Inspiration for a mid-sized 1950s medium tone wood floor, beige floor and wallpaper ceiling kitchen/dining room combo remodel in Manchester with pink walls, a standard fireplace and a metal fireplace
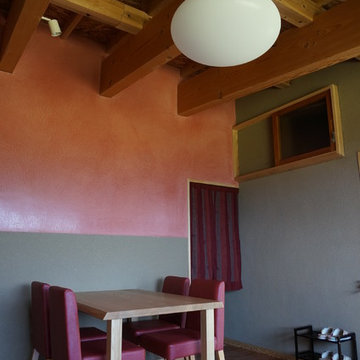
草屋根の下の食堂 赤の壁はイタリア漆喰磨き
Inspiration for an asian light wood floor dining room remodel in Other with pink walls and a standard fireplace
Inspiration for an asian light wood floor dining room remodel in Other with pink walls and a standard fireplace
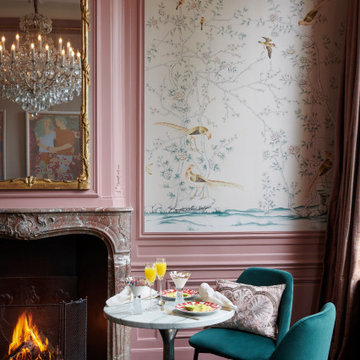
Mid-sized elegant dark wood floor, black floor and wallpaper dining room photo in Amsterdam with pink walls, a standard fireplace and a stone fireplace
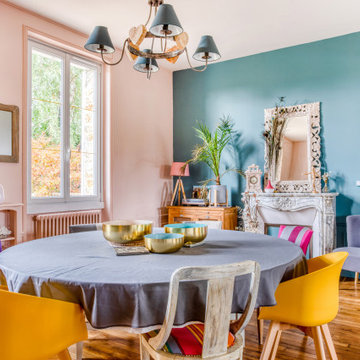
Inspiration for a large eclectic light wood floor and brown floor great room remodel in Paris with pink walls, a standard fireplace and a stone fireplace
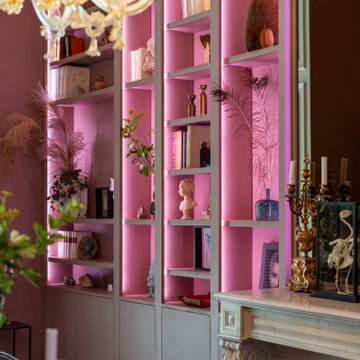
Dans la salle à manger, notre menuisier a réalisé une superbe bibliothèque murale sur mesure qui habille la cheminée en marbre et met en valeur un spectaculaire lustre en verre de Murano qui surplombe la table idéale pour orchestrer des diners.
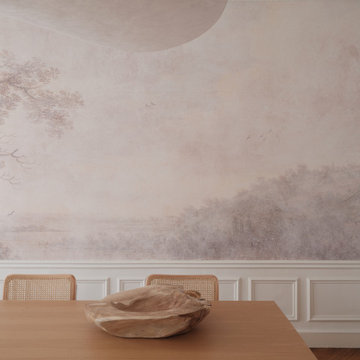
Cette grande pièce de réception est composée d'un salon et d'une salle à manger, avec tous les atouts de l'haussmannien: moulures, parquet chevron, cheminée. On y a réinventé les volumes et la circulation avec du mobilier et des éléments de décor mieux proportionnés dans ce très grand espace. On y a créé une ambiance très douce, feutrée mais lumineuse, poétique et romantique, avec un papier peint mystique de paysage endormi dans la brume, dont le dessin de la rivière semble se poursuivre sur le tapis, et des luminaires éthérés, aériens, comme de snuages suspendus au dessus des arbres et des oiseaux. Quelques touches de bois viennent réchauffer l'atmosphère et parfaire le style Wabi-sabi.
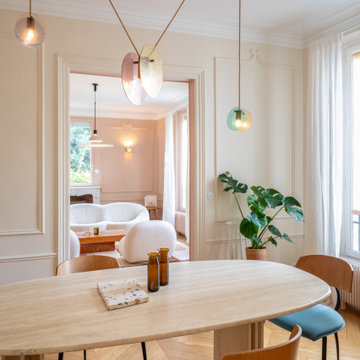
80m2 - Architecture d’intérieur et Décoration -
Architecture d’intérieur et décoration complète d’un appartement ancien dans un immeuble des années 30 à Belleville, Paris 19.
Les volumes ont été retravaillés afin d’apporter lumière naturelle et fluidité à cet appartement qui n’avait pas été rénové depuis plus de 20 ans. Le challenge fut de moderniser l’espace tout en conservant un maximum de détails anciens (poignées de porte, cheminées, trumeaux et détails architecturaux par exemple). Pour ce faire, c’est la couleur et les matières qui ont permis de créer une enfilade de pièces monoblocs toutes différentes, travaillées en camaïeu subtil : ainsi la cuisine semble entièrement taillée dans du terrazzo coloré, la chambre verte habitée par le jardin attenant et les pièces de vie enrobées d’une douceur de roses. Les rangements sur-mesure, réalisés par Iota Element, se font discrets. Enfin, l’espace est mis en valeur grâce à la présence d’une installation lumineuse Kalupso© de Moure / Studio, et d’une sélection de meubles de designers et de pièces vintage chinées par la cliente.
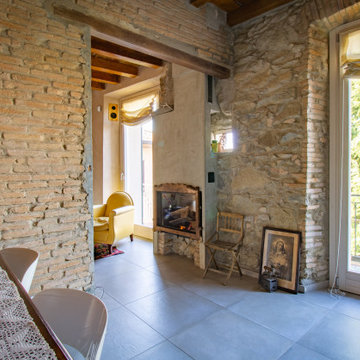
Questo immobile d'epoca trasuda storia da ogni parete. Gli attuali proprietari hanno avuto l'abilità di riuscire a rinnovare l'intera casa (la cui costruzione risale alla fine del 1.800) mantenendone inalterata la natura e l'anima.
Parliamo di un architetto che (per passione ha fondato un'impresa edile in cui lavora con grande dedizione) e di una brillante artista che, con la sua inseparabile partner, realizza opere d'arti a quattro mani miscelando la pittura su tela a collage tratti da immagini di volti d'epoca. L'introduzione promette bene...
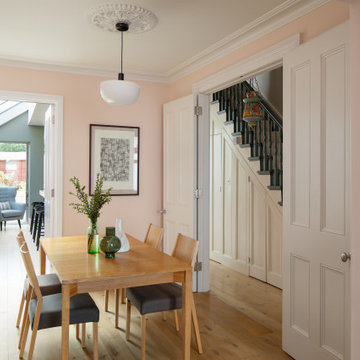
The soft colour palette complements the kitchen next door and evokes a calming atmosphere.
Mid-sized trendy light wood floor and brown floor enclosed dining room photo in London with pink walls and a standard fireplace
Mid-sized trendy light wood floor and brown floor enclosed dining room photo in London with pink walls and a standard fireplace
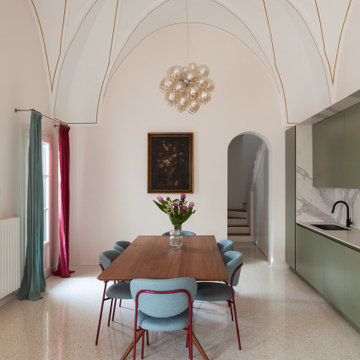
La cucina presenta delle armadiature a tutta altezza: il forno e gli altri elettrodomestici sono nascosti all’interno dei pensili color verde oliva, il piano cottura è integrato nel piano cucina realizzato in gres, è posato anche verticalmente come paraschizzi in modo da mettere in risalto la continuita delle venature.
Dining Room with Pink Walls and a Standard Fireplace Ideas
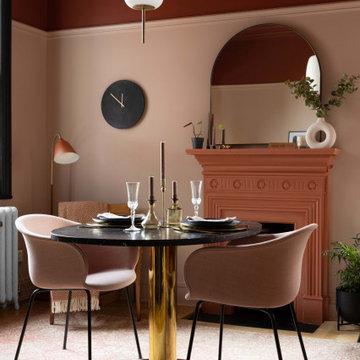
Small 1950s light wood floor kitchen/dining room combo photo in Manchester with pink walls, a standard fireplace and a metal fireplace
2






