Beige Cork Floor Dining Room Ideas
Refine by:
Budget
Sort by:Popular Today
1 - 13 of 13 photos
Item 1 of 3
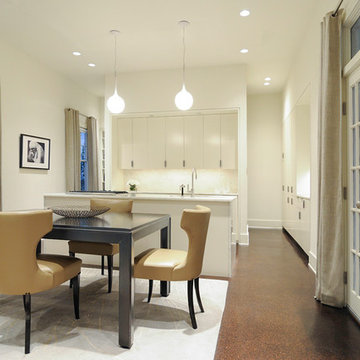
An open plan kitchen is part of the larger space, creating a loft like feel. All appliances are hidden with integrated panel fronts to create clean white palette for for the furniture and artwork.
Photo: Lee Lormand
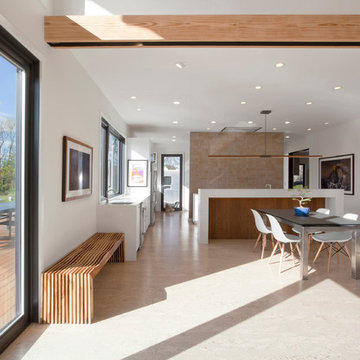
View of Dining, Kitchen, and Home Office areas from Living Room - Architecture/Interiors: HAUS | Architecture For Modern Lifestyles - Construction Management: WERK | Building Modern - Photography: HAUS
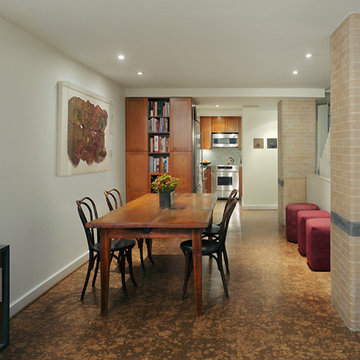
Photo Credit: Bjorg Magnea
Inspiration for a mid-sized contemporary cork floor kitchen/dining room combo remodel in New York with white walls and no fireplace
Inspiration for a mid-sized contemporary cork floor kitchen/dining room combo remodel in New York with white walls and no fireplace
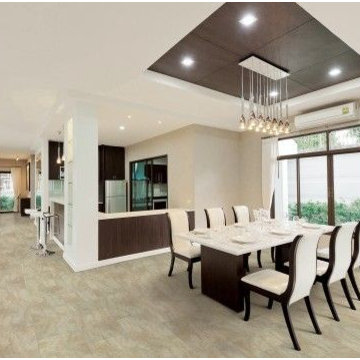
Shown here COREtec cork flooring from US Floors available through AJ Rose Carpets & Flooring.
Inspiration for a mid-sized timeless cork floor great room remodel in Boston with beige walls
Inspiration for a mid-sized timeless cork floor great room remodel in Boston with beige walls
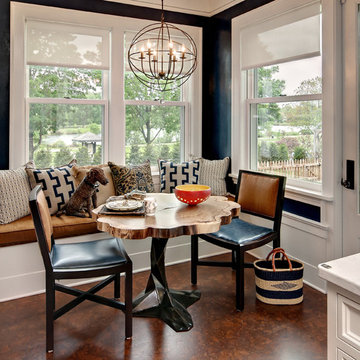
Dining room - mid-sized transitional cork floor dining room idea in Minneapolis with blue walls
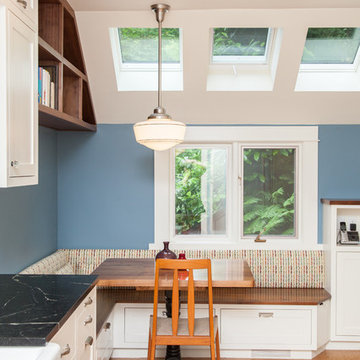
Inspiration for a transitional cork floor kitchen/dining room combo remodel in Portland with blue walls
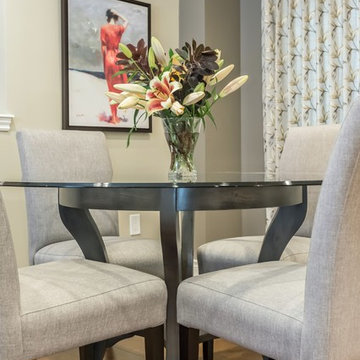
Stephanie Brown Photography
Inspiration for a mid-sized transitional cork floor great room remodel in Toronto
Inspiration for a mid-sized transitional cork floor great room remodel in Toronto
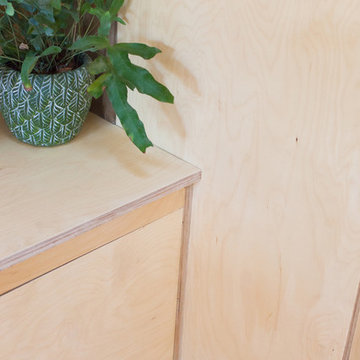
Megan Taylor
Great room - small contemporary cork floor and brown floor great room idea in London with brown walls
Great room - small contemporary cork floor and brown floor great room idea in London with brown walls
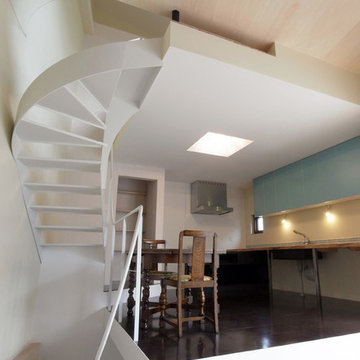
踊り場のような小さなリビングから一段上がってダイニングとなります。
3階もスキップフロアとなっているため、リビングの天井高さは2.7mほどあります。
Inspiration for a modern cork floor and brown floor kitchen/dining room combo remodel in Tokyo with white walls
Inspiration for a modern cork floor and brown floor kitchen/dining room combo remodel in Tokyo with white walls
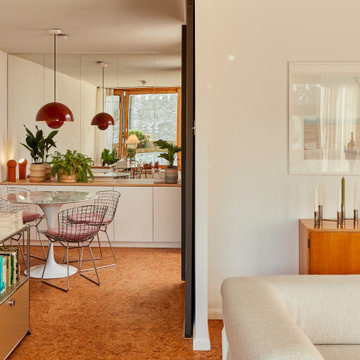
Connection between living & dining spaces.
Dining room - 1950s orange floor and cork floor dining room idea in Berlin with white walls
Dining room - 1950s orange floor and cork floor dining room idea in Berlin with white walls
Beige Cork Floor Dining Room Ideas
1





