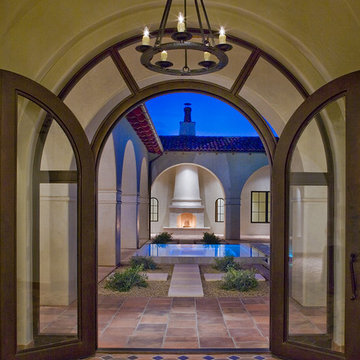Double Front Door with a Glass Front Door Ideas
Refine by:
Budget
Sort by:Popular Today
1 - 20 of 2,529 photos
Item 1 of 3
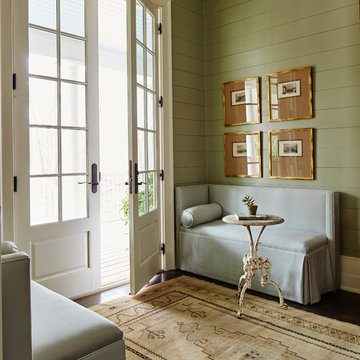
Example of a beach style dark wood floor entryway design in Other with green walls and a glass front door
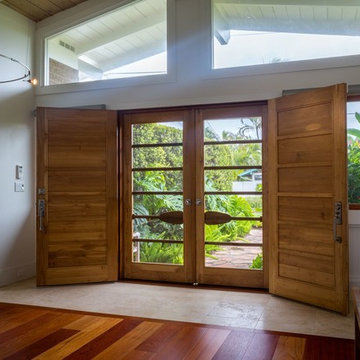
Example of a large island style medium tone wood floor and brown floor entryway design in Hawaii with white walls and a glass front door
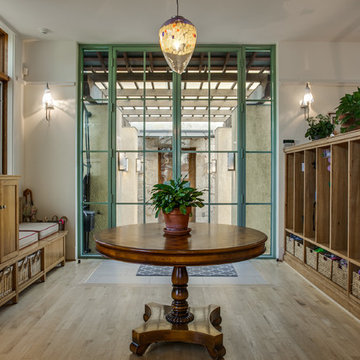
Photo Credit: Juan Molina, Shoot2Sell Photography
Inspiration for a large mediterranean medium tone wood floor entryway remodel in Dallas with beige walls and a glass front door
Inspiration for a large mediterranean medium tone wood floor entryway remodel in Dallas with beige walls and a glass front door
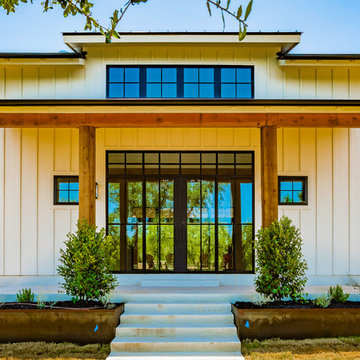
Inspiration for a farmhouse concrete floor and gray floor entryway remodel in Austin with white walls and a glass front door
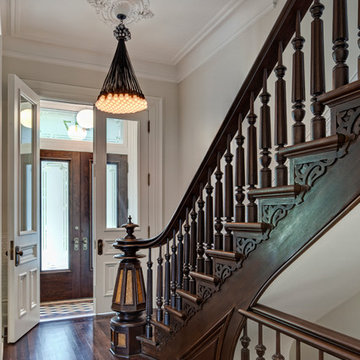
Inspiration for a victorian entryway remodel in Chicago with a glass front door
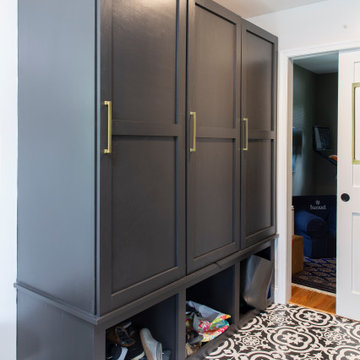
Example of a mid-sized mid-century modern porcelain tile entryway design in DC Metro with a glass front door

Exceptional custom-built 1 ½ story walkout home on a premier cul-de-sac site in the Lakeview neighborhood. Tastefully designed with exquisite craftsmanship and high attention to detail throughout.
Offering main level living with a stunning master suite, incredible kitchen with an open concept and a beautiful screen porch showcasing south facing wooded views. This home is an entertainer’s delight with many spaces for hosting gatherings. 2 private acres and surrounded by nature.

Inspiration for a timeless dark wood floor double front door remodel in Austin with a glass front door
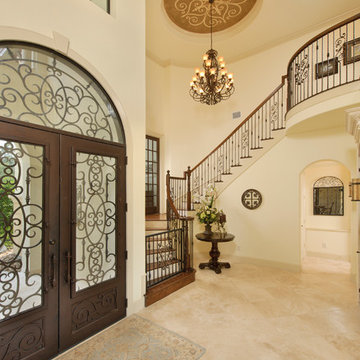
Inspiration for a timeless beige floor double front door remodel in Houston with a glass front door

Example of a classic travertine floor entryway design in Nashville with white walls and a glass front door

Example of a mid-sized trendy dark wood floor and brown floor entryway design in Miami with beige walls and a glass front door

Inspiration for a large rustic limestone floor double front door remodel in Denver with brown walls and a glass front door

Entry. Photography by Floyd Dean, Dean Digital Imaging Inc. ©2016
Transitional dark wood floor entryway photo in Philadelphia with white walls and a glass front door
Transitional dark wood floor entryway photo in Philadelphia with white walls and a glass front door
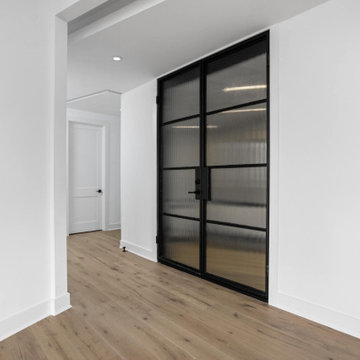
Front door with access to elevator.
Example of a mid-sized trendy light wood floor, multicolored floor and coffered ceiling entryway design in Indianapolis with white walls and a glass front door
Example of a mid-sized trendy light wood floor, multicolored floor and coffered ceiling entryway design in Indianapolis with white walls and a glass front door

Elegant medium tone wood floor entryway photo in Charlotte with gray walls and a glass front door

Modern Farmhouse designed for entertainment and gatherings. French doors leading into the main part of the home and trim details everywhere. Shiplap, board and batten, tray ceiling details, custom barrel tables are all part of this modern farmhouse design.
Half bath with a custom vanity. Clean modern windows. Living room has a fireplace with custom cabinets and custom barn beam mantel with ship lap above. The Master Bath has a beautiful tub for soaking and a spacious walk in shower. Front entry has a beautiful custom ceiling treatment.
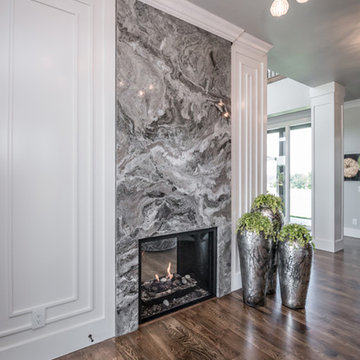
• CUSTOM DESIGNED AND BUILT CURVED FLOATING STAIRCASE AND CUSTOM BLACK
IRON RAILING BY UDI (PAINTED IN SHERWIN WILLIAMS GRIFFIN)
• NAPOLEON SEE THROUGH FIREPLACE SUPPLIED BY GODFREY AND BLACK WITH
MARBLE SURROUND SUPPLIED BY PAC SHORES AND INSTALLED BY CORDERS WITH LED
COLOR CHANGING BACK LIGHTING
• CUSTOM WALL PANELING INSTALLED BY LBH CARPENTRY AND PAINTED BY M AND L
PAINTING IN SHERWIN WILLIAMS MARSHMALLOW
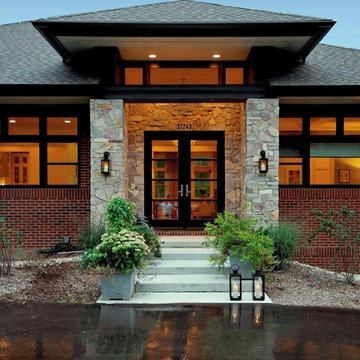
Brad Ziegler Photography
Trendy entryway photo in Detroit with a glass front door
Trendy entryway photo in Detroit with a glass front door
Double Front Door with a Glass Front Door Ideas
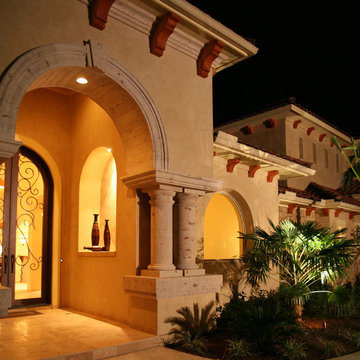
Front Entrance Built by Asomoza Homes Design Build
Inspiration for a large mediterranean travertine floor entryway remodel in Austin with beige walls and a glass front door
Inspiration for a large mediterranean travertine floor entryway remodel in Austin with beige walls and a glass front door
1






