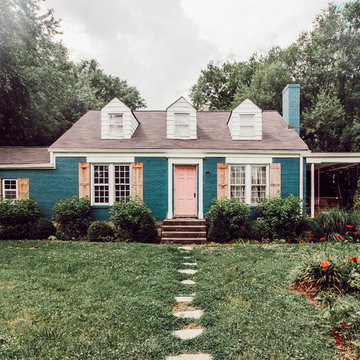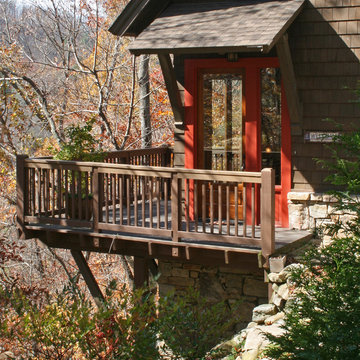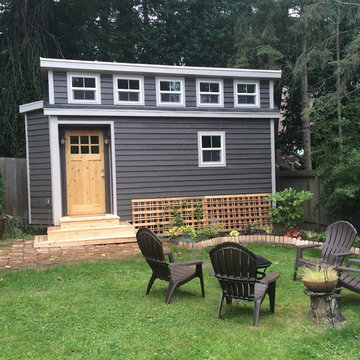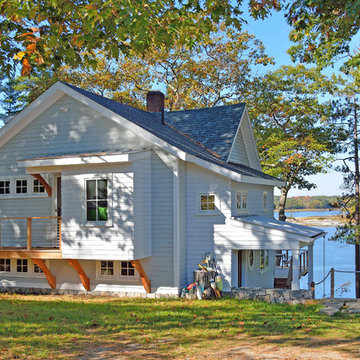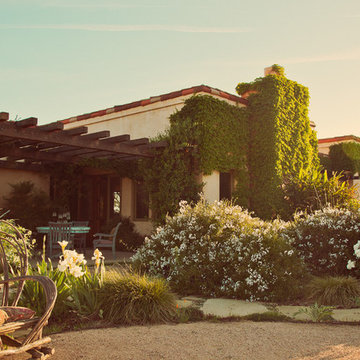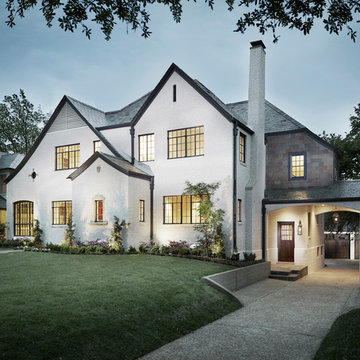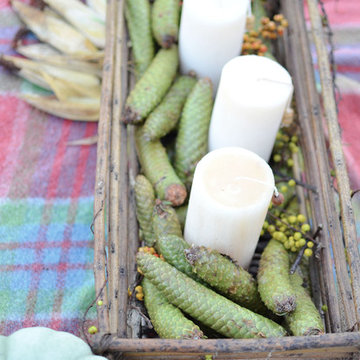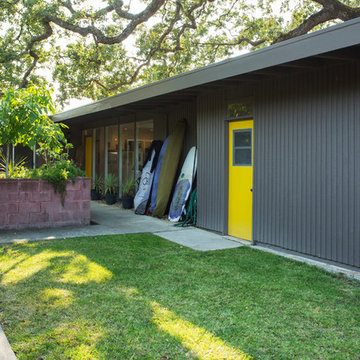Eclectic Exterior Home Ideas
Refine by:
Budget
Sort by:Popular Today
61 - 80 of 13,481 photos
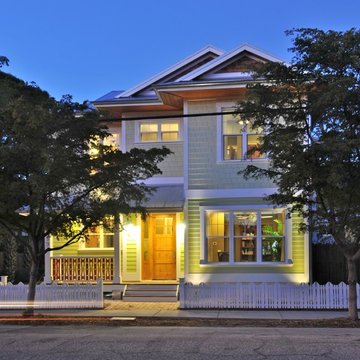
Florida native landscape designated an Urban Wildlife Habitat by the NWF. The detached garage features a full living suite above. The lot is only 4900 sqft. The privacy fence and picket were designed to reflect an urban skyline. The balustrade is custom cypress and is designed in the custom of Key West style homes, demonstrating the home owner's line of work. In this case, you can see the propellers cut in alongside levels (I snuck myself in there a bit as well). The soffits are 30" cypress. The roofs are Energy Star and topped with peel and stick solar photovoltaics. All of the rain is diverted into above ground cisterns hidden behind the garage. LEED-H Platinum certified to a score of 110 (formerly the highest score in America) Photo by Matt McCorteney
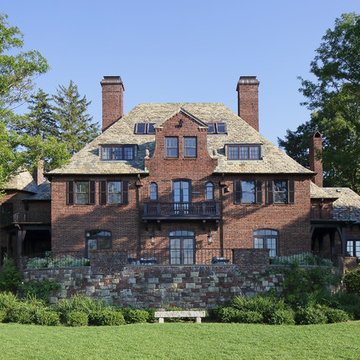
Susan Fisher Plotner/Susan Fisher Photography
Eclectic exterior home photo in New York
Eclectic exterior home photo in New York
Find the right local pro for your project
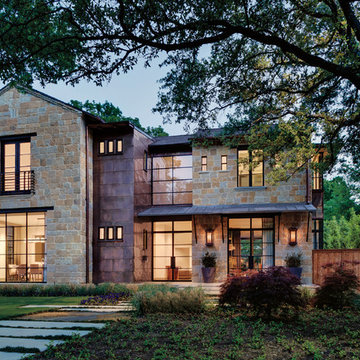
Marvin Windows & Doors
Large eclectic brown two-story mixed siding exterior home photo in Austin
Large eclectic brown two-story mixed siding exterior home photo in Austin
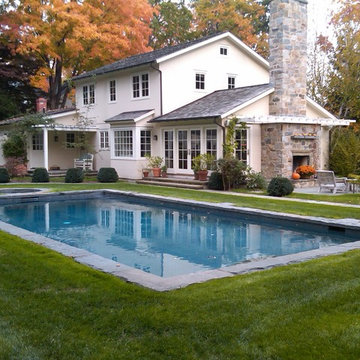
Landscape design enhances and enriches natural surroundings. Custom stone work, patios, stairs, walkways, driveways, plantings, pools, and entertaining areas are functionally designed to enhance and enrich. Hardscape details are compatible with both traditional and contemporary features.
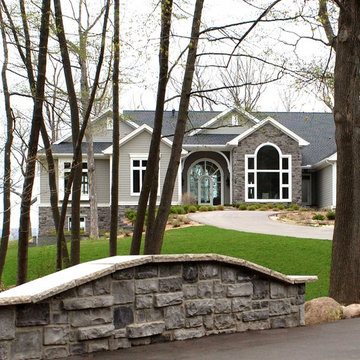
The Before Photo: Photo is from 2003, when the home was first constructed.
Large eclectic gray one-story concrete fiberboard exterior home idea in Milwaukee with a shingle roof
Large eclectic gray one-story concrete fiberboard exterior home idea in Milwaukee with a shingle roof
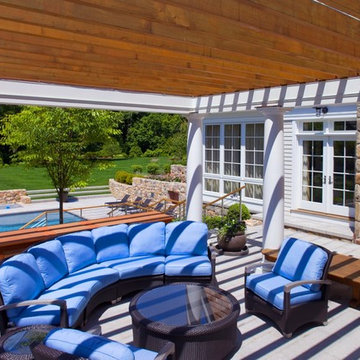
Photographed by: Barry Hyman
Example of an eclectic exterior home design in New York
Example of an eclectic exterior home design in New York
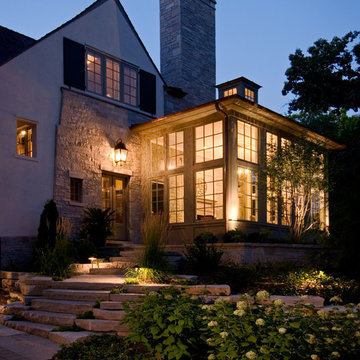
Glenn Morimoto - Morimotophotography.com
Inspiration for an eclectic beige two-story stone exterior home remodel in Chicago
Inspiration for an eclectic beige two-story stone exterior home remodel in Chicago
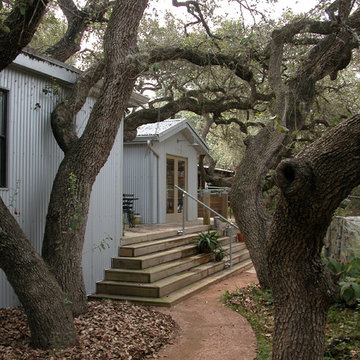
Crushed granite pathway leading to the rear of the house.
PHOTO: Ignacio Salas-Humara
Eclectic exterior home idea in Austin
Eclectic exterior home idea in Austin
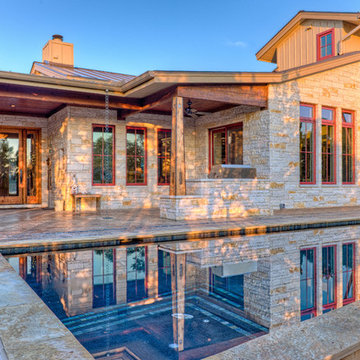
Lap pool and rear of home
Mid-sized eclectic white two-story brick house exterior idea in Austin with a metal roof
Mid-sized eclectic white two-story brick house exterior idea in Austin with a metal roof
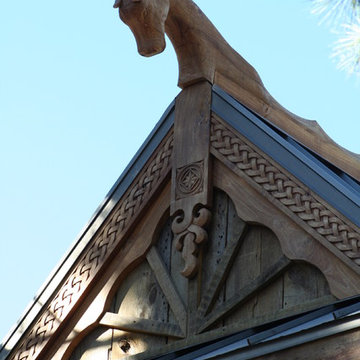
Russian Roof Details
As far back as the 14th century massive roofs of houses in the Northern Dvina River Region of NW Russia were topped with an entire larch log, its roots hanging over the gable of the house. From the root ball Russian carpenters used an axe to carve sculptures, often in the shape of a hen or a horse. These were called "okhlupen" and had the function of protecting inhabitants of the house from illnesses, thieves, fires and evil forces. There was a saying in the north of Russia, "Kuritsa na krishe, v dome tishe." "With a hen on the roof, it's quiet at home."
Check out the 8-page feature article in the August issue of Mountain Living magazine:
http://www.mountainliving.com/Homes/A-Handcrafted-and-Historic-Sierra-Nevada-Cabin/
Eclectic Exterior Home Ideas
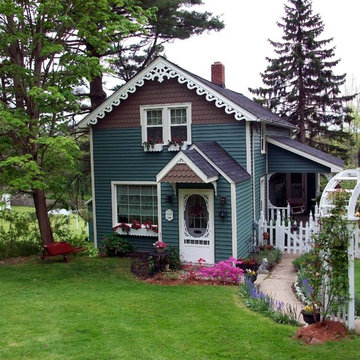
Cute! Cute! Cellular PVC/vinyl LaSalle brackets by Durabrac frame the entry and side porch while a Fleur de la Rua sits in the peak of the gable.
Eclectic exterior home idea in Miami
Eclectic exterior home idea in Miami
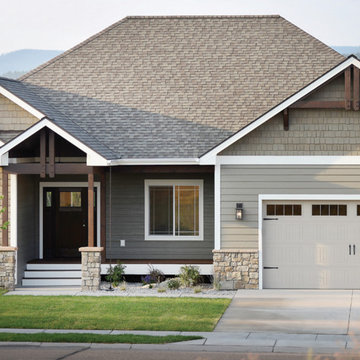
The Elm epitomizes modern Montana living. Sitting on the hilltop of Northland Drive in Kalispell, this home’s expansive windows, decks and patios were all designed to captivate you with the amazing mountain views. The floor plan has been exceptionally designed to meet the needs of today’s modern families, from empty nesters to families bustling with kids. On your tour through this home, you’ll see a contemporary take on rustic design, prov-ing that beauty and function can stylishly co-exist. Airy vaulted ceilings and the use of warm colors in cream, taupe, and grays naturally create a calm and soothing space. With the exceptional craftsmanship and the extra touches that Westcraft Homes has become known for, we’re sure you’ll agree this is a place you’d love to call home.
Other Features
• Custom fireplace with built-ins
• Gorgeous chef’s kitchen
• Custom cabinets
• Custom stone and tile work
• Built-in entry bench
• Wood beams
• Maple hardwood
4






