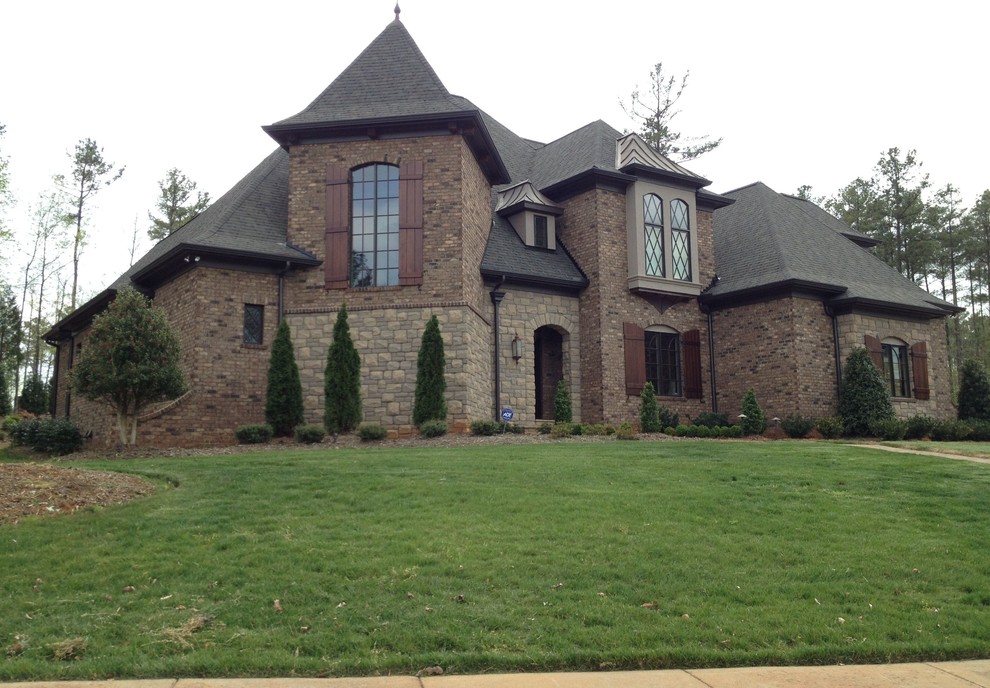
Effingham Plan 4524
Traditional Exterior, Charlotte
Front Exterior
First Floor Heated: 2,685
Master Suite: Down
Second Floor Heated: 1,839
Baths: 4.5
Third Floor Heated:
Main Floor Ceiling: 10'
Total Heated Area: 4,524
Specialty Rooms: Game Room,Bonus Room, Covered Veranda, wine cellar
Garages: Three
Garage: 1,008
Bedrooms: Four
Dimensions: 86'-8" x 72'-5"
Basement:
Footprint:
www.edgplancollection.com
Other Photos in French House Plans - French Provincial House Plans







Like these!