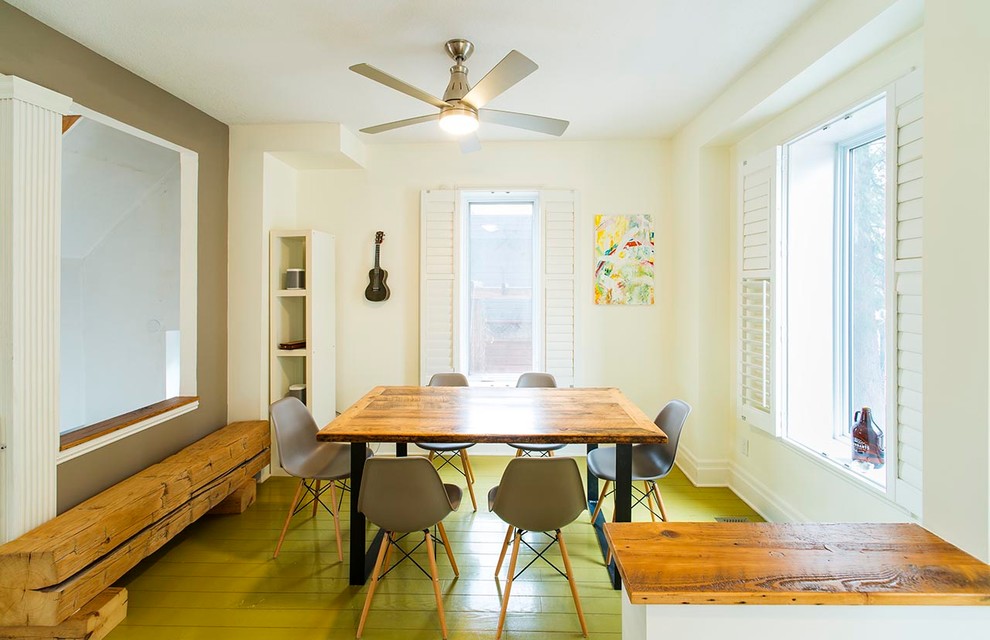
Elgin II
Contemporary Dining Room, Toronto
A 250sf rear yard, two storey addition to a double brick century home on a steep ravine lot. The client was looking for a bright and relaxing living space which took advantage of a rare urban long view through a gorgeous hardwood tree canopy. Simplicity, use of healthy materials, and of course a super-insulated building envelope create new living and bedroom space for this growing family in the heart of a growing city.
Interior materials are reclaimed maple floors and solid poplar millwork. Fibreglass framed windows set off the corrugated steel and sustainably harvested wood exterior cladding. Reclaimed wood shelves and furniture set off the simple, white interior and give it warmth and a story to follow. Lots of built in storage allows for clean, uncluttered living space.
Other Photos in Elgin II Addition and Renovation






