Enclosed Exposed Beam Family Room Ideas
Refine by:
Budget
Sort by:Popular Today
1 - 20 of 350 photos
Item 1 of 3

Beach style enclosed dark wood floor, exposed beam and shiplap ceiling family room library photo in Minneapolis with blue walls, a standard fireplace and a tile fireplace
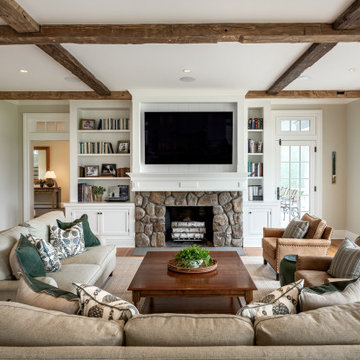
Family room
Family room library - large traditional enclosed medium tone wood floor, beige floor and exposed beam family room library idea in Bridgeport with gray walls, a standard fireplace, a stone fireplace and a wall-mounted tv
Family room library - large traditional enclosed medium tone wood floor, beige floor and exposed beam family room library idea in Bridgeport with gray walls, a standard fireplace, a stone fireplace and a wall-mounted tv
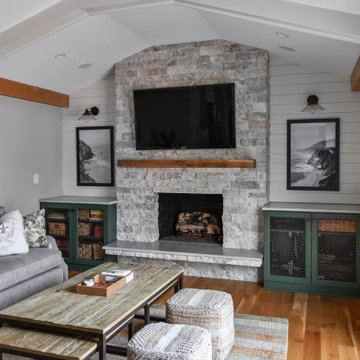
Family Room Remodel
Mid-sized cottage enclosed light wood floor, exposed beam and shiplap wall family room photo in Chicago with beige walls, a standard fireplace, a stone fireplace and a wall-mounted tv
Mid-sized cottage enclosed light wood floor, exposed beam and shiplap wall family room photo in Chicago with beige walls, a standard fireplace, a stone fireplace and a wall-mounted tv

Club Room with Exposed Wood Beams and Tray Ceiling Details.
Game room - large country enclosed exposed beam and shiplap wall game room idea in Nashville with a wall-mounted tv
Game room - large country enclosed exposed beam and shiplap wall game room idea in Nashville with a wall-mounted tv
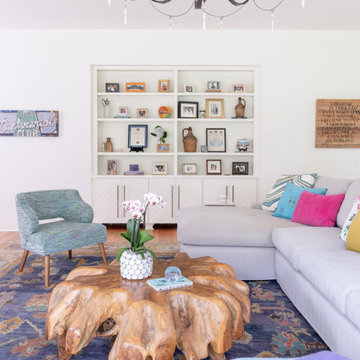
Family room main TV watching room, large sectional with end chaise. Designers Guild fabrics on Chair and pillows, extra large Oushak rug.
Family room - large eclectic enclosed exposed beam family room idea in Austin with white walls and a wall-mounted tv
Family room - large eclectic enclosed exposed beam family room idea in Austin with white walls and a wall-mounted tv
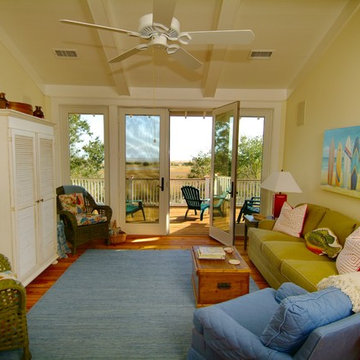
Sam Holland
Family room - mid-sized tropical enclosed light wood floor, brown floor and exposed beam family room idea in Charleston with beige walls, no fireplace and no tv
Family room - mid-sized tropical enclosed light wood floor, brown floor and exposed beam family room idea in Charleston with beige walls, no fireplace and no tv

Relaxed and livable, the lower-level walkout lounge is shaped in a perfect octagon. Framing the 12-foot-high ceiling are decorative wood beams that serve to anchor the room.
Project Details // Sublime Sanctuary
Upper Canyon, Silverleaf Golf Club
Scottsdale, Arizona
Architecture: Drewett Works
Builder: American First Builders
Interior Designer: Michele Lundstedt
Landscape architecture: Greey | Pickett
Photography: Werner Segarra
https://www.drewettworks.com/sublime-sanctuary/

Inspiration for a mid-sized 1950s enclosed light wood floor, brown floor, exposed beam and wall paneling family room remodel in Birmingham with a bar, white walls, a standard fireplace, a brick fireplace and a wall-mounted tv

Family room - mid-sized mid-century modern enclosed light wood floor, brown floor, exposed beam and wall paneling family room idea in Birmingham with a bar, white walls, a standard fireplace, a brick fireplace and a wall-mounted tv
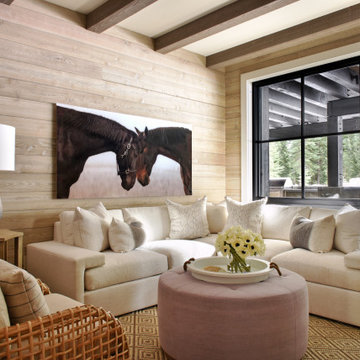
For a husband and wife based in Florida, Tahoe represents the ultimate second home: mountain air, skiing and far enough away to leave work behind. The home needed to bridge all seasons and reflect their personal tastes.
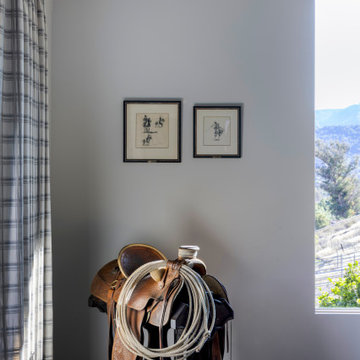
Example of a large country enclosed dark wood floor and exposed beam family room design in San Francisco with a bar, gray walls, a wood stove and a stone fireplace
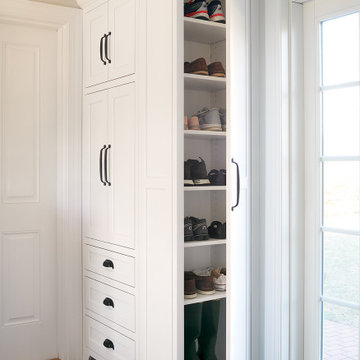
The interior of this Bucks County home features a modern take on French country and carries the blue and white theme across from the rest of the first floor. To improve circulation, doors at the front became windows. White custom built-ins maximize storage to store coats and shoes before entering garage to the left. Heavy wood beams used to weigh this room down but painting them white uplifts the space while retaining the architectural character.
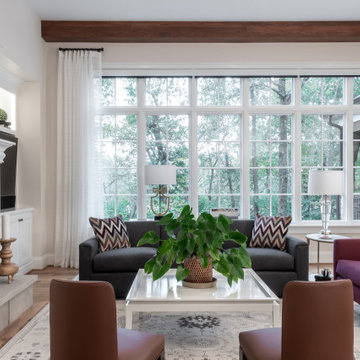
Interior Design by others.
French country chateau, Villa Coublay, is set amid a beautiful wooded backdrop. Native stone veneer with red brick accents, stained cypress shutters, and timber-framed columns and brackets add to this estate's charm and authenticity.
A twelve-foot tall family room ceiling allows for expansive glass at the southern wall taking advantage of the forest view and providing passive heating in the winter months. A largely open plan design puts a modern spin on the classic French country exterior creating an unexpected juxtaposition, inspiring awe upon entry.
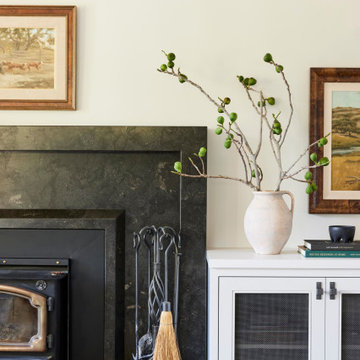
Inspiration for a large country enclosed dark wood floor and exposed beam family room remodel in San Francisco with a bar, a wood stove and a stone fireplace
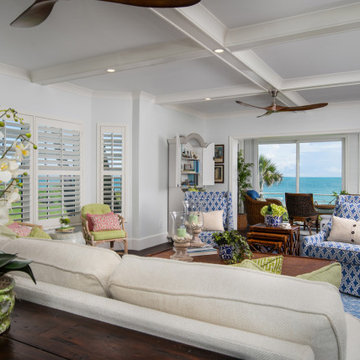
This family room packs a powerful style punch with it's blue, white and green color scheme. With a view like this one, we wanted to optimize the opportunity to enjoy it, with chairs that swivel to the view and sofa orientation towards the water.
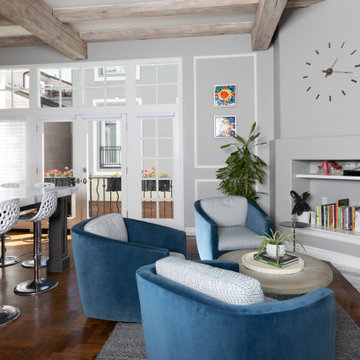
This additional family room is adjacent to the spacious kitchen and provides seating for the family at the breakfast nook, island or in the three swivel chairs. The room overlooks the front of the house with large, rustic ceiling beams that bring such character to the space. A built-in window seat provides added seating.
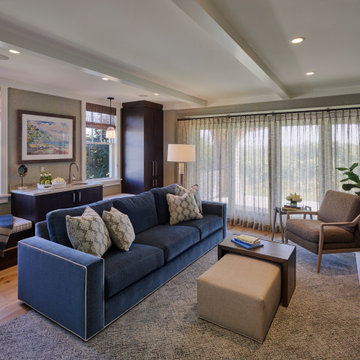
Family room with window seats and beamed ceiling.
Family room - large transitional enclosed light wood floor and exposed beam family room idea in Other
Family room - large transitional enclosed light wood floor and exposed beam family room idea in Other
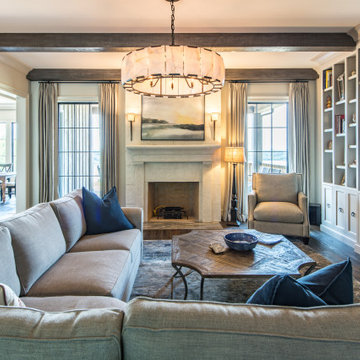
Family room - large traditional enclosed exposed beam family room idea in Atlanta with a plaster fireplace
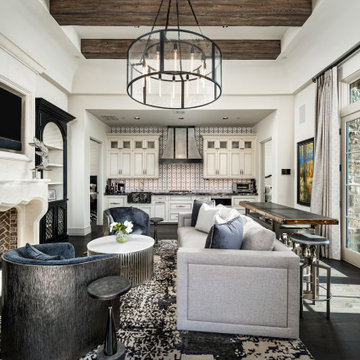
We can't get enough of the custom mantel and fireplace surround, the wood floors, and the double French doors in this modern casita.
Family room - enclosed dark wood floor, black floor and exposed beam family room idea in Phoenix with white walls, a standard fireplace, a stone fireplace and a media wall
Family room - enclosed dark wood floor, black floor and exposed beam family room idea in Phoenix with white walls, a standard fireplace, a stone fireplace and a media wall
Enclosed Exposed Beam Family Room Ideas
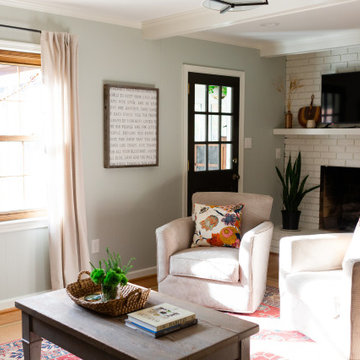
When you first walk into the Hurt’s home one of the first rooms that you see is straight ahead, the den. A small room, right off the kitchen and the sunroom the den is the gathering space for the family. Between the deep leather sofa and the cozy swivel chairs, there is a place for everyone to rest and to recline (including their 60 lb. puppy, Bacon!). The streams of sunlight that fill the space during the day along with the cheerful pops of color found in the oriental rug, bring a cheerfulness to the space while the calming sea-foam color on the walls help to ground it and provide a sense of peace.
1





