Enclosed Kitchen with a Peninsula Ideas
Refine by:
Budget
Sort by:Popular Today
21 - 40 of 15,475 photos
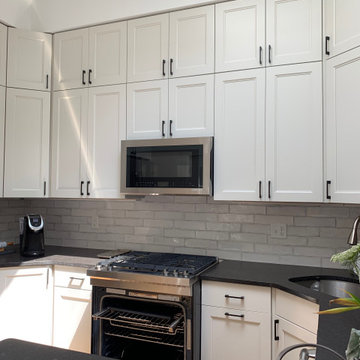
This 1850's Beacon Hill condo needed an update. The client wanted to maximize storage with transom cabinets to the ceiling. We wanted to keep the historic feel, but modernize with a simple transitional design.
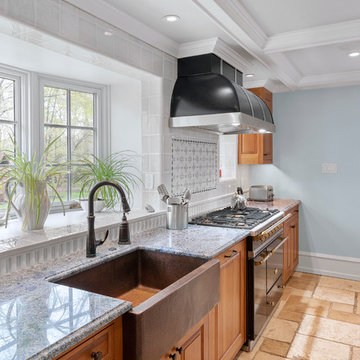
This European kitchen has several different areas and functions. Each area has its own specific details but are tied together with distinctive farmhouse feel, created by combining medium wood and white cabinetry, different styles of cabinetry, mixed metals, warm, earth toned tile floors, blue granite countertops and a subtle blue and white backsplash. The hand-hammered copper counter on the peninsula ties in with the hammered copper farmhouse sink. The blue azul granite countertops have a deep layer of texture and beautifully play off the blue and white Italian tile backsplash and accent wall. The high gloss black hood was custom-made and has chrome banding. The French Lacanche stove has soft gold controls. This kitchen also has radiant heat under its earth toned limestone floors. A special feature of this kitchen is the wood burning stove. Part of the original 1904 house, we repainted it and set it on a platform. We made the platform a cohesive part of the space defining wall by using a herringbone pattern trim, fluted porcelain tile and crown moulding with roping. The office area’s built in desk and cabinets provide a convenient work and storage space. Topping the room off is a coffered ceiling.
In this classic English Tudor home located in Penn Valley, PA, we renovated the kitchen, mudroom, deck, patio, and the exterior walkways and driveway. The European kitchen features high end finishes and appliances, and heated floors for year-round comfort! The outdoor areas are spacious and inviting. The open trellis over the hot tub provides just the right amount of shelter. These clients were referred to us by their architect, and we had a great time working with them to mix classic European styles in with contemporary, current spaces.
Rudloff Custom Builders has won Best of Houzz for Customer Service in 2014, 2015 2016, 2017 and 2019. We also were voted Best of Design in 2016, 2017, 2018, 2019 which only 2% of professionals receive. Rudloff Custom Builders has been featured on Houzz in their Kitchen of the Week, What to Know About Using Reclaimed Wood in the Kitchen as well as included in their Bathroom WorkBook article. We are a full service, certified remodeling company that covers all of the Philadelphia suburban area. This business, like most others, developed from a friendship of young entrepreneurs who wanted to make a difference in their clients’ lives, one household at a time. This relationship between partners is much more than a friendship. Edward and Stephen Rudloff are brothers who have renovated and built custom homes together paying close attention to detail. They are carpenters by trade and understand concept and execution. Rudloff Custom Builders will provide services for you with the highest level of professionalism, quality, detail, punctuality and craftsmanship, every step of the way along our journey together.
Specializing in residential construction allows us to connect with our clients early in the design phase to ensure that every detail is captured as you imagined. One stop shopping is essentially what you will receive with Rudloff Custom Builders from design of your project to the construction of your dreams, executed by on-site project managers and skilled craftsmen. Our concept: envision our client’s ideas and make them a reality. Our mission: CREATING LIFETIME RELATIONSHIPS BUILT ON TRUST AND INTEGRITY.
Photo Credit: Linda McManus Images

The in-law suite kitchen could only be in a small corner of the basement. The kitchen design started with the question: how small can this kitchen be? The compact layout was designed to provide generous counter space, comfortable walking clearances, and abundant storage. The bold colors and fun patterns anchored by the warmth of the dark wood flooring create a happy and invigorating space.
SQUARE FEET: 140
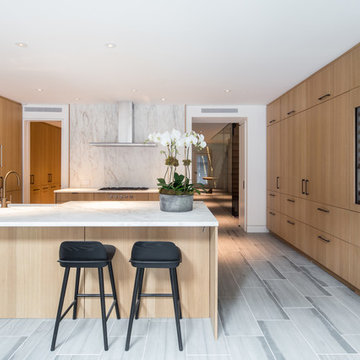
Enclosed kitchen - contemporary enclosed kitchen idea in Denver with flat-panel cabinets, light wood cabinets, stainless steel appliances and a peninsula
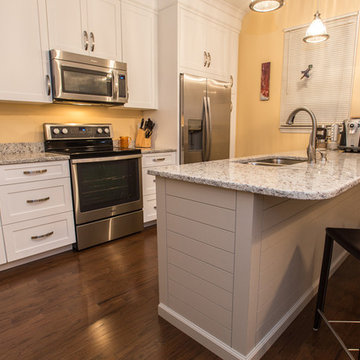
Our team built white shaker style doors with a ship lap style island in Mindful Gray (paint color by Sherwin-Williams for Your Home).
Laura Bonam Polson/Polson Photography
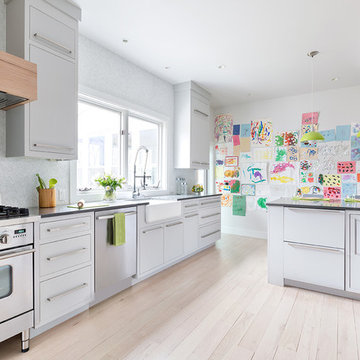
Donna Dotan Photography
Example of a trendy u-shaped light wood floor enclosed kitchen design in New York with a farmhouse sink, flat-panel cabinets, gray backsplash, stainless steel appliances, a peninsula and white cabinets
Example of a trendy u-shaped light wood floor enclosed kitchen design in New York with a farmhouse sink, flat-panel cabinets, gray backsplash, stainless steel appliances, a peninsula and white cabinets
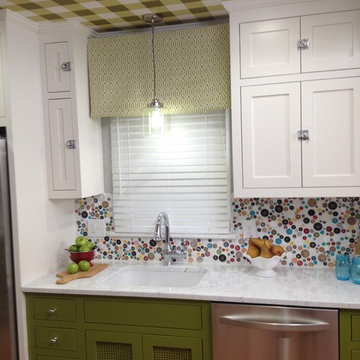
kelli kaufer
Inspiration for a small country medium tone wood floor enclosed kitchen remodel in Minneapolis with an undermount sink, shaker cabinets, green cabinets, marble countertops, multicolored backsplash and a peninsula
Inspiration for a small country medium tone wood floor enclosed kitchen remodel in Minneapolis with an undermount sink, shaker cabinets, green cabinets, marble countertops, multicolored backsplash and a peninsula
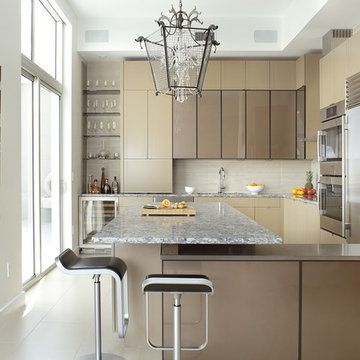
Mid-sized trendy u-shaped ceramic tile and beige floor enclosed kitchen photo in Other with flat-panel cabinets, beige cabinets, beige backsplash, stainless steel appliances, a peninsula, a single-bowl sink, quartz countertops and porcelain backsplash
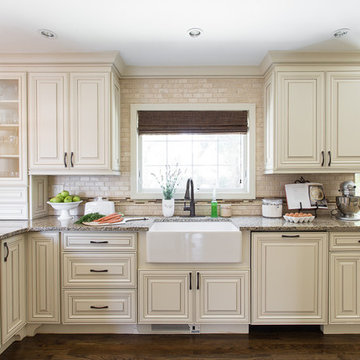
Classic Family Kitchen Renovation - Long Island, New York
Interior Design: Jeanne Campana Design
Large elegant galley dark wood floor enclosed kitchen photo in New York with a farmhouse sink, raised-panel cabinets, beige cabinets, granite countertops, beige backsplash, stone tile backsplash, stainless steel appliances and a peninsula
Large elegant galley dark wood floor enclosed kitchen photo in New York with a farmhouse sink, raised-panel cabinets, beige cabinets, granite countertops, beige backsplash, stone tile backsplash, stainless steel appliances and a peninsula
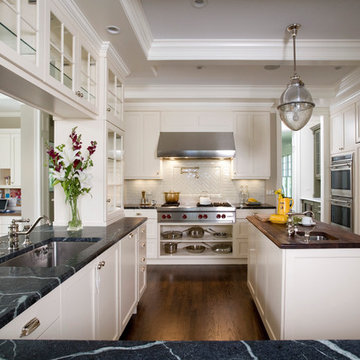
Photo by Linda Oyama Bryan.
Cabinetry by Wood-Mode/Brookhaven.
Example of a classic dark wood floor enclosed kitchen design in Chicago with an undermount sink, shaker cabinets, white cabinets, white backsplash, stainless steel appliances and a peninsula
Example of a classic dark wood floor enclosed kitchen design in Chicago with an undermount sink, shaker cabinets, white cabinets, white backsplash, stainless steel appliances and a peninsula

Example of a large beach style u-shaped light wood floor enclosed kitchen design in New York with white cabinets, wood countertops, a farmhouse sink, beaded inset cabinets, green backsplash, subway tile backsplash, stainless steel appliances and a peninsula
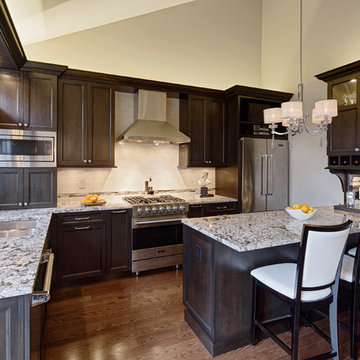
A custom designed wine cabinet with glass doors, crystal hardware, and a mirrored backsplash adds a special sense of elegance in the space, while the layout suggests informality.
The 30” 5-burner Viking Range below a striking stainless hood is centered along the back wall creating a sense of symmetry.
The overall use of clean lines throughout the space combined with the warm, earthy tones of the natural materials allows this kitchen to feel comfortable and inviting.
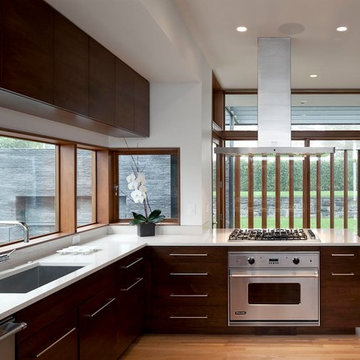
Mid-sized trendy l-shaped medium tone wood floor and brown floor enclosed kitchen photo in Portland with an undermount sink, flat-panel cabinets, stainless steel appliances, a peninsula, dark wood cabinets and window backsplash
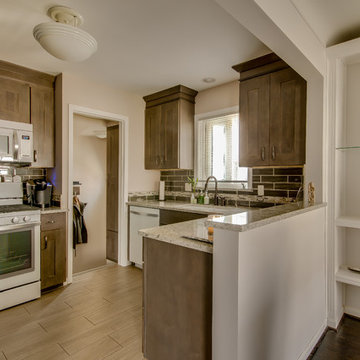
Small trendy u-shaped ceramic tile enclosed kitchen photo in Detroit with an undermount sink, shaker cabinets, gray cabinets, quartz countertops, brown backsplash, glass tile backsplash, white appliances and a peninsula
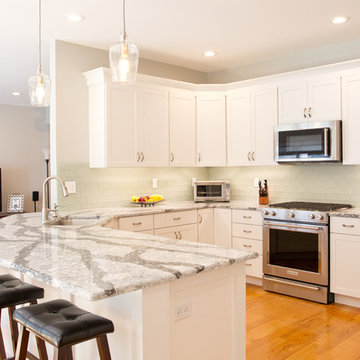
Paul Stelmaszyk
Inspiration for a large modern u-shaped light wood floor and brown floor enclosed kitchen remodel in New York with an undermount sink, shaker cabinets, white cabinets, quartz countertops, blue backsplash, glass tile backsplash, stainless steel appliances and a peninsula
Inspiration for a large modern u-shaped light wood floor and brown floor enclosed kitchen remodel in New York with an undermount sink, shaker cabinets, white cabinets, quartz countertops, blue backsplash, glass tile backsplash, stainless steel appliances and a peninsula

This craftsman kitchen borrows natural elements from architect and design icon, Frank Lloyd Wright. A slate backsplash, soapstone counters, and wood cabinetry is a perfect throwback to midcentury design.
What ties this kitchen to present day design are elements such as stainless steel appliances and smart and hidden storage. This kitchen takes advantage of every nook and cranny to provide extra storage for pantry items and cookware.
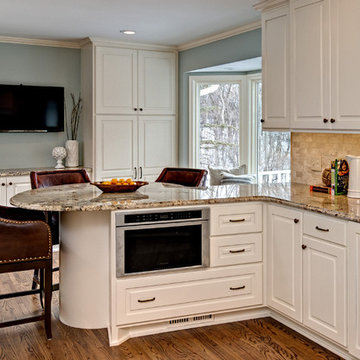
Mark Ehlen
Enclosed kitchen - mid-sized traditional u-shaped medium tone wood floor enclosed kitchen idea in Minneapolis with white cabinets, granite countertops, beige backsplash, ceramic backsplash, stainless steel appliances and a peninsula
Enclosed kitchen - mid-sized traditional u-shaped medium tone wood floor enclosed kitchen idea in Minneapolis with white cabinets, granite countertops, beige backsplash, ceramic backsplash, stainless steel appliances and a peninsula
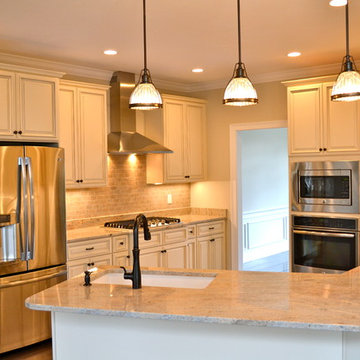
TSG Forevermark Cabinets in a pearl finish with chocolate glaze
Wood box with dovetailed drawers with full extension, soft close glides
Wall cabinets were 42” tall
Pantry with soft close rollouts; crown molding, peninsula with panels
Rev Ashelf door mount trash unit
Amerock Allison Decorative oil rubbed bronze hardware
Kohler Bellera Kitchen Faucet with matching soap dispenser in oil rubbed bronze
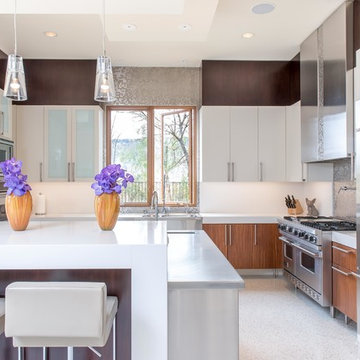
Trendy u-shaped enclosed kitchen photo in Las Vegas with flat-panel cabinets, white cabinets, stainless steel appliances and a peninsula
Enclosed Kitchen with a Peninsula Ideas
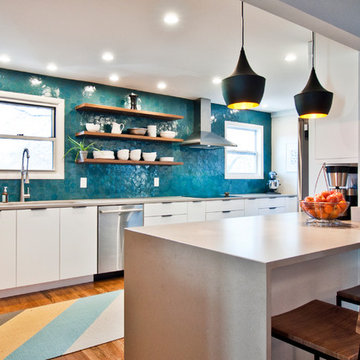
Trendy u-shaped medium tone wood floor enclosed kitchen photo in Nashville with an undermount sink, flat-panel cabinets, white cabinets, blue backsplash, stainless steel appliances, a peninsula and beige countertops
2





