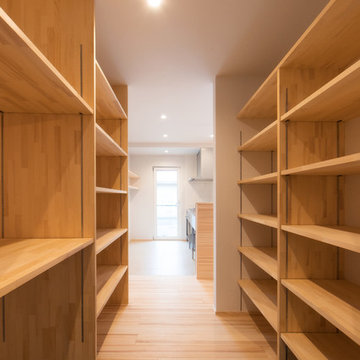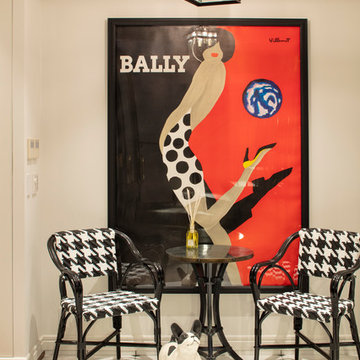Entry Hall Ideas
Refine by:
Budget
Sort by:Popular Today
141 - 160 of 328 photos
Item 1 of 3
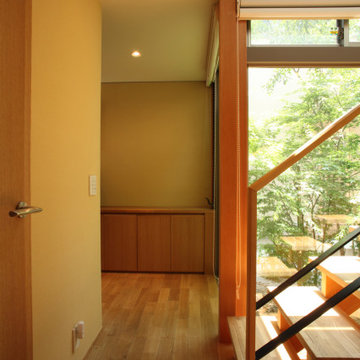
1階への採光は、何とか設けたコの字形の中庭からになります。この4畳弱の中庭がこの家の重要な役割を果たしてくれることになります。この小さい中庭へより光が入るように、2階の南東角には部屋を設けず屋外デッキスペースとしているので、1階の玄関、廊下、個室、階段、2階食堂、居間への光だけでなく、広がり感や解放感、あるいは緑のもたらす安らぎ感も違ってきます。
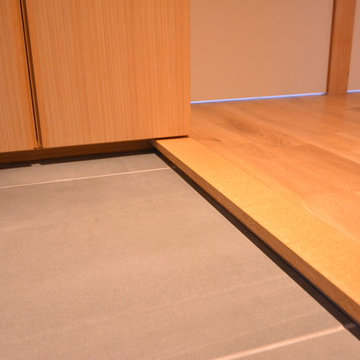
Inspiration for a mid-sized medium tone wood floor entry hall remodel in Other with white walls
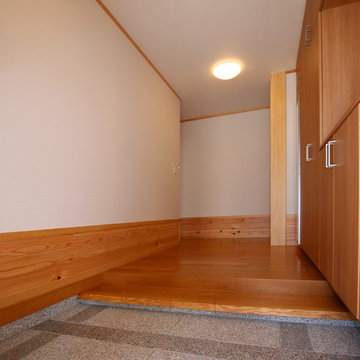
伊那市 Y邸 玄関(内)
Photo by : Taito Kusakabe
Example of a small minimalist plywood floor and brown floor entry hall design in Other with white walls
Example of a small minimalist plywood floor and brown floor entry hall design in Other with white walls

Small asian light wood floor, beige floor and exposed beam entryway photo in Other with green walls and a light wood front door
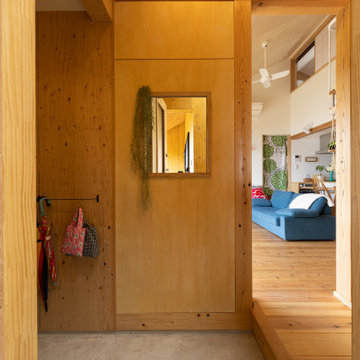
Inspiration for a small zen concrete floor and gray floor entry hall remodel in Other with brown walls
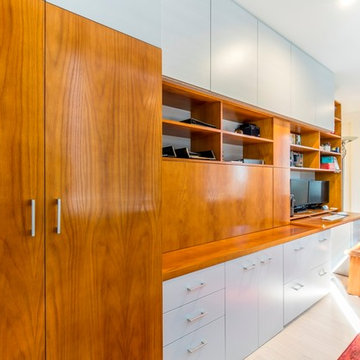
Home office in entry hallway. Drop down doors to form desk and hide office equipment, reverse hinged doors to store seating. Central IT tower housing modems and GPO’s. Five file drawers, four general drawers and one drawer for printer. Storage cupboards and shelving above, large cupboard with hanging rail for coats beside front door.
Size: 4.3m wide x 2.6m high x 0.7m deep
Materials: Stained American oak veneer with solid front edge to bench top, clear satin lacquer finish. Painted Dulux Silkwort, 30% gloss.
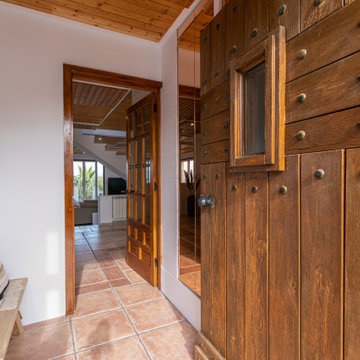
Example of a mid-sized french country terra-cotta tile, pink floor and shiplap ceiling entryway design in Barcelona with white walls and a medium wood front door
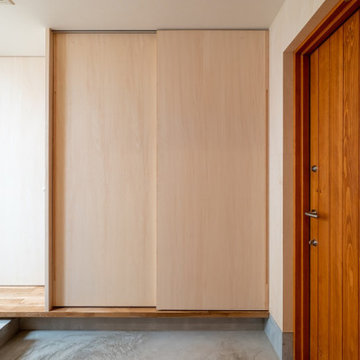
Example of a mid-sized danish gray floor, wallpaper ceiling and wood wall entryway design in Tokyo Suburbs with beige walls and a brown front door
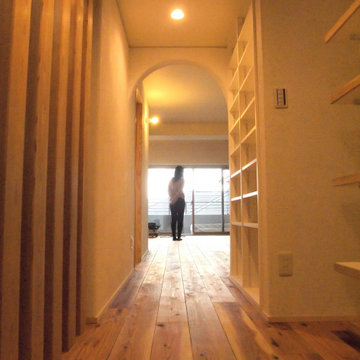
Inspiration for a scandinavian medium tone wood floor, brown floor and wallpaper ceiling entry hall remodel in Yokohama with white walls
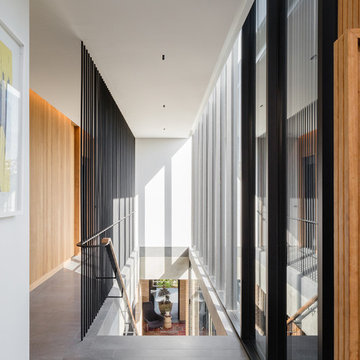
The Balmoral House is located within the lower north-shore suburb of Balmoral. The site presents many difficulties being wedged shaped, on the low side of the street, hemmed in by two substantial existing houses and with just half the land area of its neighbours. Where previously the site would have enjoyed the benefits of a sunny rear yard beyond the rear building alignment, this is no longer the case with the yard having been sold-off to the neighbours.
Our design process has been about finding amenity where on first appearance there appears to be little.
The design stems from the first key observation, that the view to Middle Harbour is better from the lower ground level due to the height of the canopy of a nearby angophora that impedes views from the first floor level. Placing the living areas on the lower ground level allowed us to exploit setback controls to build closer to the rear boundary where oblique views to the key local features of Balmoral Beach and Rocky Point Island are best.
This strategy also provided the opportunity to extend these spaces into gardens and terraces to the limits of the site, maximising the sense of space of the 'living domain'. Every part of the site is utilised to create an array of connected interior and exterior spaces
The planning then became about ordering these living volumes and garden spaces to maximise access to view and sunlight and to structure these to accommodate an array of social situations for our Client’s young family. At first floor level, the garage and bedrooms are composed in a linear block perpendicular to the street along the south-western to enable glimpses of district views from the street as a gesture to the public realm. Critical to the success of the house is the journey from the street down to the living areas and vice versa. A series of stairways break up the journey while the main glazed central stair is the centrepiece to the house as a light-filled piece of sculpture that hangs above a reflecting pond with pool beyond.
The architecture works as a series of stacked interconnected volumes that carefully manoeuvre down the site, wrapping around to establish a secluded light-filled courtyard and terrace area on the north-eastern side. The expression is 'minimalist modern' to avoid visually complicating an already dense set of circumstances. Warm natural materials including off-form concrete, neutral bricks and blackbutt timber imbue the house with a calm quality whilst floor to ceiling glazing and large pivot and stacking doors create light-filled interiors, bringing the garden inside.
In the end the design reverses the obvious strategy of an elevated living space with balcony facing the view. Rather, the outcome is a grounded compact family home sculpted around daylight, views to Balmoral and intertwined living and garden spaces that satisfy the social needs of a growing young family.
Photo Credit: Katherine Lu
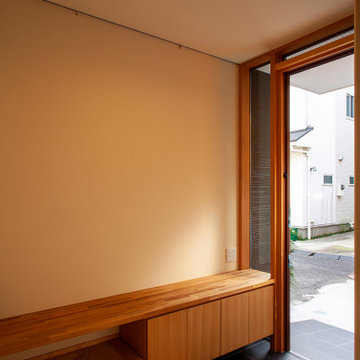
玄関正面の壁にあるドアの向こうには、小さなひみつの部屋があります。
シューズクローゼットが下足入の反対側にあり、下足入は小さくしてベンチにも使えるように低くしています。土間とホールの間には式台を設けて一段の段差が大きくならないようにしています。
Mid-sized minimalist porcelain tile and gray floor entryway photo in Tokyo with white walls and a medium wood front door
Mid-sized minimalist porcelain tile and gray floor entryway photo in Tokyo with white walls and a medium wood front door
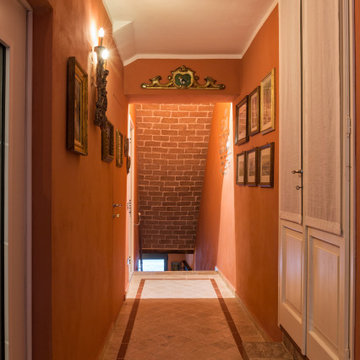
Corridoio di ingresso.
Foto: © Diego Cuoghi
Mid-sized elegant porcelain tile entryway photo in Other with red walls and a black front door
Mid-sized elegant porcelain tile entryway photo in Other with red walls and a black front door
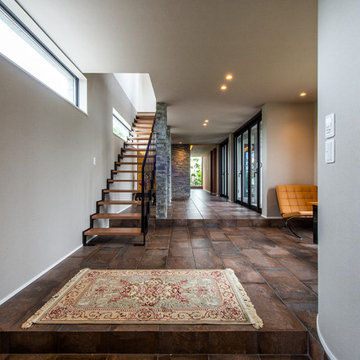
Example of a large zen porcelain tile and brown floor entryway design in Other with gray walls and a dark wood front door
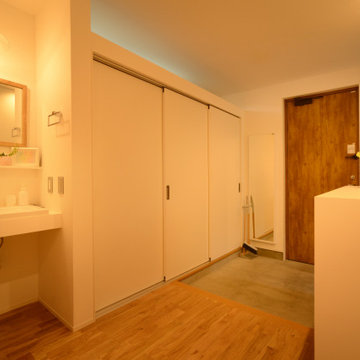
Light wood floor, wallpaper ceiling and wallpaper entry hall photo in Other with white walls and a dark wood front door
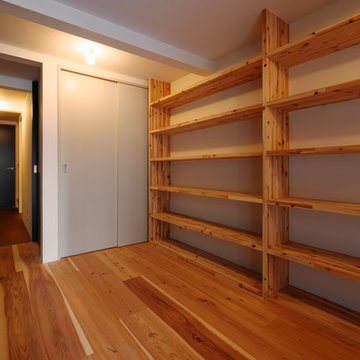
玄関と趣味の収納スペースを兼用し、玄関ドアを開けたときの広がりを出しています。
Small mountain style medium tone wood floor entry hall photo in Osaka
Small mountain style medium tone wood floor entry hall photo in Osaka
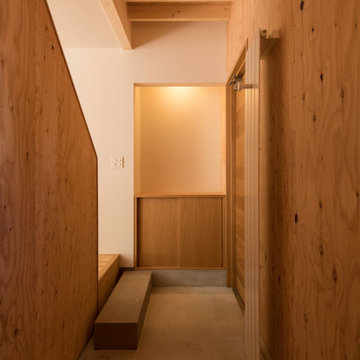
写真 新良太
Small minimalist concrete floor and gray floor entryway photo in Sapporo with brown walls and a medium wood front door
Small minimalist concrete floor and gray floor entryway photo in Sapporo with brown walls and a medium wood front door
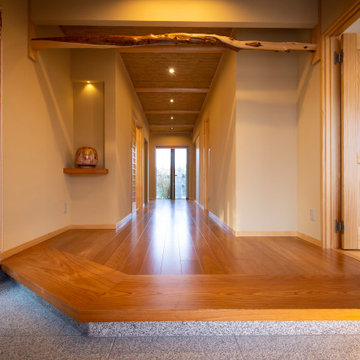
和風の格調を重んじ、空間を切り替える様に
伝統的に銘木を適材適所に設けてデザインを
現代的に切り替えている。
ムロの変木に始まり、随所に和の趣を表現した。
玄関ホール手前と奥には坪庭(中庭)を設け
和の世界観を拡張する様に
スクリーンと絵画の役目を持たせている。
Inspiration for a large asian granite floor and white floor entryway remodel in Other with beige walls and a medium wood front door
Inspiration for a large asian granite floor and white floor entryway remodel in Other with beige walls and a medium wood front door
Entry Hall Ideas

断熱性の高い木製玄関ドア。玄関の隣の和室には床の間を介して障子を設け入ています。間接照明で品の高い空間を作り出します
photo by HDA
Example of a mid-sized ceramic tile and black floor entryway design in Other with black walls and a dark wood front door
Example of a mid-sized ceramic tile and black floor entryway design in Other with black walls and a dark wood front door
8






