All Ceiling Designs Entryway with a Glass Front Door Ideas
Refine by:
Budget
Sort by:Popular Today
1 - 20 of 378 photos
Item 1 of 3
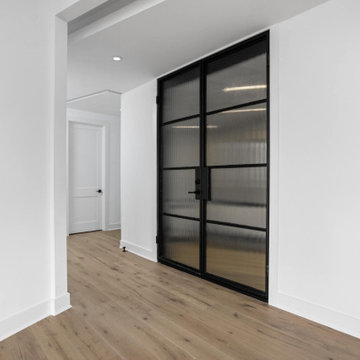
Front door with access to elevator.
Example of a mid-sized trendy light wood floor, multicolored floor and coffered ceiling entryway design in Indianapolis with white walls and a glass front door
Example of a mid-sized trendy light wood floor, multicolored floor and coffered ceiling entryway design in Indianapolis with white walls and a glass front door
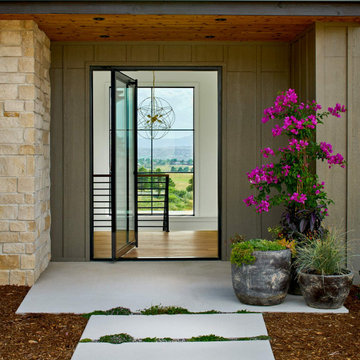
Entryway - mid-sized farmhouse medium tone wood floor, brown floor and wood ceiling entryway idea in Denver with white walls and a glass front door
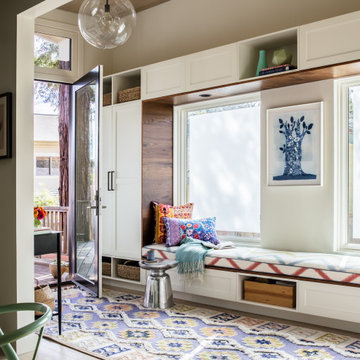
Studio Munroe,
Photography by Thomas Kuoh
Entryway - contemporary light wood floor, beige floor and wood ceiling entryway idea in San Francisco with beige walls and a glass front door
Entryway - contemporary light wood floor, beige floor and wood ceiling entryway idea in San Francisco with beige walls and a glass front door
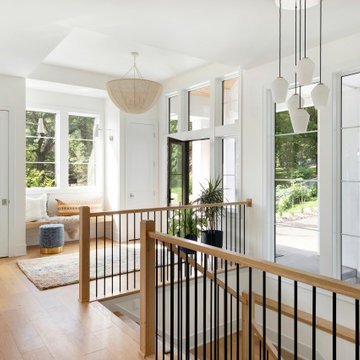
Spacious front entry with wood and metal raiings.
Large beach style light wood floor, brown floor and coffered ceiling entryway photo in Minneapolis with white walls and a glass front door
Large beach style light wood floor, brown floor and coffered ceiling entryway photo in Minneapolis with white walls and a glass front door

Example of a large trendy light wood floor, brown floor and tray ceiling entryway design in Other with white walls and a glass front door
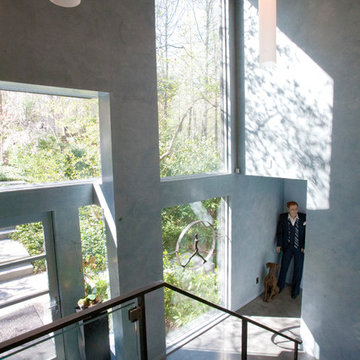
Large trendy concrete floor, gray floor and vaulted ceiling entryway photo in Baltimore with a glass front door and gray walls
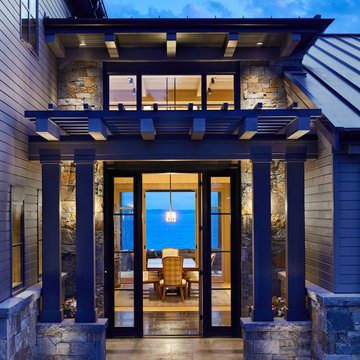
The entry tucks between the four-car garage and the bedroom wing, offering a glimpse of the spectacular views and spaces that await inside. // Image : Benjamin Benschneider Photography

Huge island style multicolored floor and wood ceiling entryway photo in Hawaii with white walls and a glass front door

Example of a large farmhouse light wood floor, brown floor and exposed beam entryway design in Seattle with white walls and a glass front door
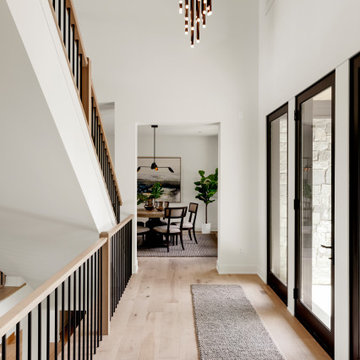
Example of a light wood floor and vaulted ceiling foyer design in Minneapolis with white walls and a glass front door
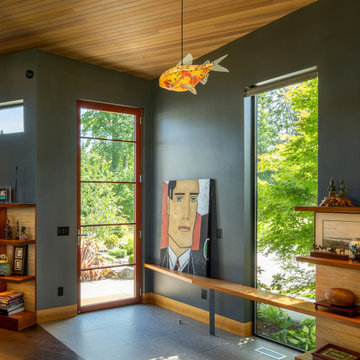
Entry with fish shaped custom light fixture.
Inspiration for a mid-sized modern concrete floor, gray floor and wood ceiling entryway remodel in Seattle with gray walls and a glass front door
Inspiration for a mid-sized modern concrete floor, gray floor and wood ceiling entryway remodel in Seattle with gray walls and a glass front door

Small mountain style limestone floor, beige floor, wood ceiling and wood wall entryway photo in Salt Lake City with brown walls and a glass front door

Entryway - mid-sized country medium tone wood floor, brown floor and wood ceiling entryway idea in Denver with white walls and a glass front door
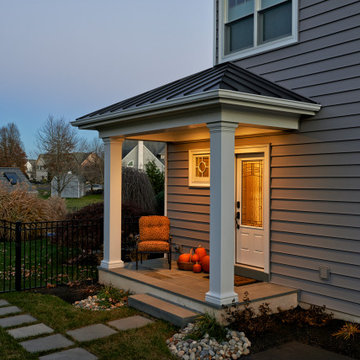
Our Clients came to us with a desire to renovate their home built in 1997, suburban home in Bucks County, Pennsylvania. The owners wished to create some individuality and transform the exterior side entry point of their home with timeless inspired character and purpose to match their lifestyle. One of the challenges during the preliminary phase of the project was to create a design solution that transformed the side entry of the home, while remaining architecturally proportionate to the existing structure.
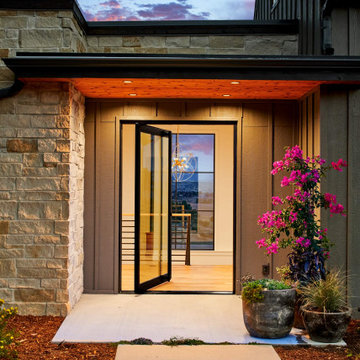
Inspiration for a mid-sized country medium tone wood floor, brown floor and wood ceiling entryway remodel in Denver with white walls and a glass front door

Our Clients came to us with a desire to renovate their home built in 1997, suburban home in Bucks County, Pennsylvania. The owners wished to create some individuality and transform the exterior side entry point of their home with timeless inspired character and purpose to match their lifestyle. One of the challenges during the preliminary phase of the project was to create a design solution that transformed the side entry of the home, while remaining architecturally proportionate to the existing structure.

This grand foyer is welcoming and inviting as your enter this country club estate.
Example of a large transitional marble floor, white floor, wainscoting and tray ceiling entryway design in Atlanta with gray walls and a glass front door
Example of a large transitional marble floor, white floor, wainscoting and tray ceiling entryway design in Atlanta with gray walls and a glass front door
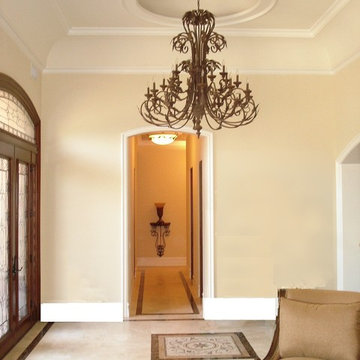
Grand Entry Lobby at New large Estate custom Home on 1/2 acre lot of Covina Hills http://ZenArchitect.com
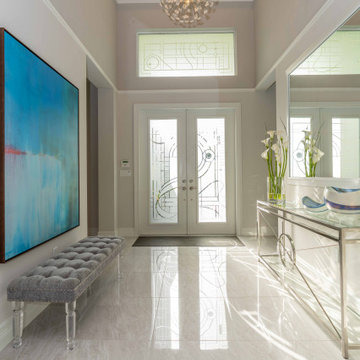
Entry with glass etched door with art deco geometric design.
Example of a mid-sized transitional marble floor, beige floor and coffered ceiling entryway design in Miami with beige walls and a glass front door
Example of a mid-sized transitional marble floor, beige floor and coffered ceiling entryway design in Miami with beige walls and a glass front door
All Ceiling Designs Entryway with a Glass Front Door Ideas
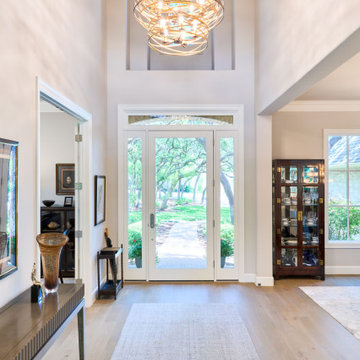
Entryway - mid-sized transitional light wood floor, white floor and vaulted ceiling entryway idea in Austin with white walls and a glass front door
1





