Entryway with Black Walls Ideas
Refine by:
Budget
Sort by:Popular Today
1 - 20 of 79 photos
Item 1 of 3

This ski room is functional providing ample room for storage.
Inspiration for a large rustic ceramic tile and beige floor entryway remodel in Other with black walls and a dark wood front door
Inspiration for a large rustic ceramic tile and beige floor entryway remodel in Other with black walls and a dark wood front door

This beautiful foyer is filled with different patterns and textures.
Entryway - mid-sized contemporary vinyl floor and brown floor entryway idea in Minneapolis with black walls and a black front door
Entryway - mid-sized contemporary vinyl floor and brown floor entryway idea in Minneapolis with black walls and a black front door
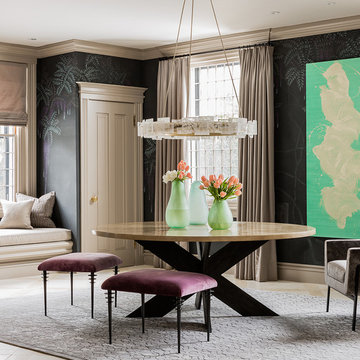
Photography by Michael J. Lee
Example of a huge transitional marble floor foyer design in Boston with black walls
Example of a huge transitional marble floor foyer design in Boston with black walls
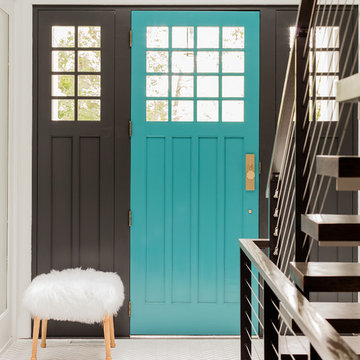
Michael J Lee
Inspiration for a mid-sized modern marble floor and white floor entryway remodel in New York with black walls and a blue front door
Inspiration for a mid-sized modern marble floor and white floor entryway remodel in New York with black walls and a blue front door
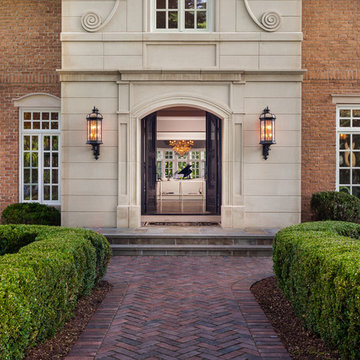
Reel Tour Media | Michael Donovan
Entryway - huge traditional dark wood floor entryway idea in Chicago with black walls and a black front door
Entryway - huge traditional dark wood floor entryway idea in Chicago with black walls and a black front door
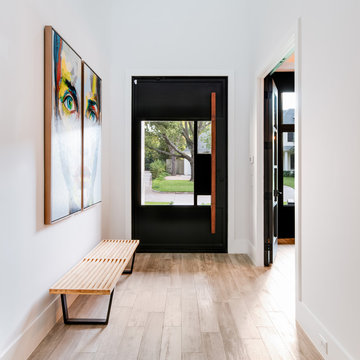
Example of a mid-sized trendy light wood floor and gray floor entryway design in Dallas with black walls and a black front door
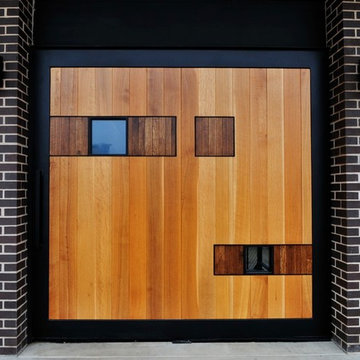
Mid-sized trendy concrete floor entryway photo in Austin with black walls and a medium wood front door
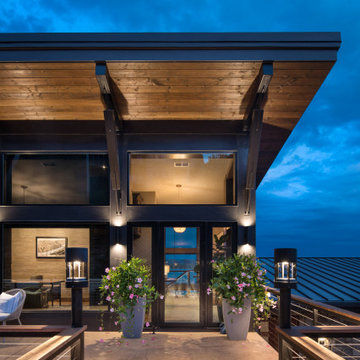
Due to the slope of the site a bridge was used to enter the house. Below the front patio is the garage. Views through the house were very important and the first thing you see going into the house is the view through to the lake.
Photos: © 2020 Matt Kocourek, All
Rights Reserved
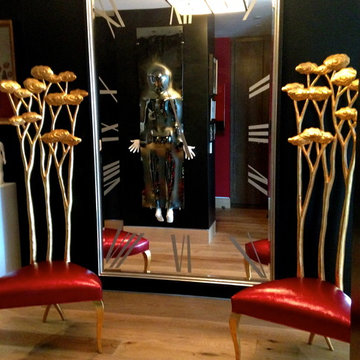
Entry to Penthouse. Gilded Chairs - Candy Apple
Leather. Huge Clock - Client has a passion for
Clocks...
Huge eclectic entryway photo in Los Angeles with black walls
Huge eclectic entryway photo in Los Angeles with black walls
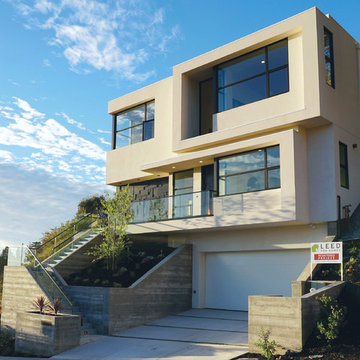
Front of Sculpture House. Entry and Entry door are hand installed artist installations.
Entryway - mid-sized modern light wood floor entryway idea in San Francisco with black walls and a black front door
Entryway - mid-sized modern light wood floor entryway idea in San Francisco with black walls and a black front door
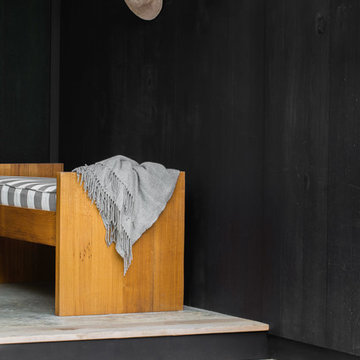
Alyssa Rosenheck, Photographer
Front door - mid-sized contemporary limestone floor and beige floor front door idea in Other with black walls
Front door - mid-sized contemporary limestone floor and beige floor front door idea in Other with black walls
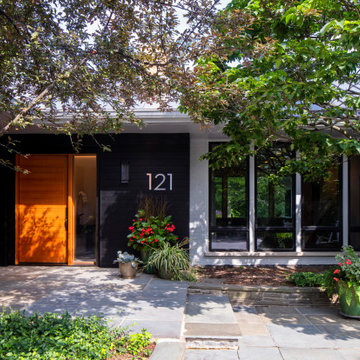
This is the new entry to the home. It features shoshugibon siding from Delta Millworks.
Mid-sized eclectic slate floor and blue floor entryway photo in Chicago with black walls and an orange front door
Mid-sized eclectic slate floor and blue floor entryway photo in Chicago with black walls and an orange front door
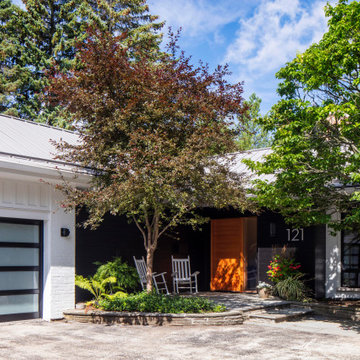
This is the new entry to the home. It features shoshugibon siding from Delta Millworks.
Example of a mid-sized eclectic slate floor and blue floor entryway design in Chicago with black walls and an orange front door
Example of a mid-sized eclectic slate floor and blue floor entryway design in Chicago with black walls and an orange front door
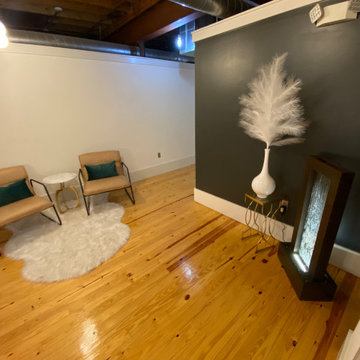
Inspiration for a mid-sized eclectic laminate floor and exposed beam foyer remodel in Wilmington with black walls
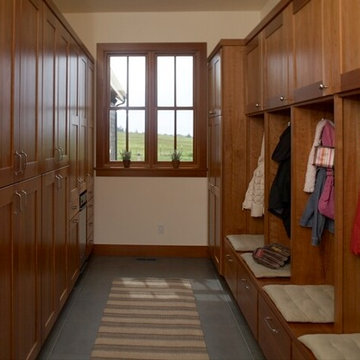
Lots of storage, no excuse not to put your things away!
Photographer: Kathleen King Photography, Inc.
Large transitional porcelain tile entryway photo in Seattle with black walls
Large transitional porcelain tile entryway photo in Seattle with black walls

The Clients contacted Cecil Baker + Partners to reconfigure and remodel the top floor of a prominent Philadelphia high-rise into an urban pied-a-terre. The forty-five story apartment building, overlooking Washington Square Park and its surrounding neighborhoods, provided a modern shell for this truly contemporary renovation. Originally configured as three penthouse units, the 8,700 sf interior, as well as 2,500 square feet of terrace space, was to become a single residence with sweeping views of the city in all directions.
The Client’s mission was to create a city home for collecting and displaying contemporary glass crafts. Their stated desire was to cast an urban home that was, in itself, a gallery. While they enjoy a very vital family life, this home was targeted to their urban activities - entertainment being a central element.
The living areas are designed to be open and to flow into each other, with pockets of secondary functions. At large social events, guests feel free to access all areas of the penthouse, including the master bedroom suite. A main gallery was created in order to house unique, travelling art shows.
Stemming from their desire to entertain, the penthouse was built around the need for elaborate food preparation. Cooking would be visible from several entertainment areas with a “show” kitchen, provided for their renowned chef. Secondary preparation and cleaning facilities were tucked away.
The architects crafted a distinctive residence that is framed around the gallery experience, while also incorporating softer residential moments. Cecil Baker + Partners embraced every element of the new penthouse design beyond those normally associated with an architect’s sphere, from all material selections, furniture selections, furniture design, and art placement.
Barry Halkin and Todd Mason Photography
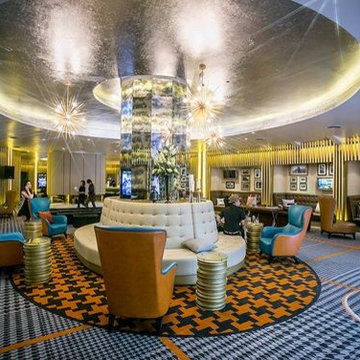
The Luxe @ Avenue 3 lobby is decorated with style to keep the authentic comfort style of our guests.
Inspiration for a large contemporary multicolored floor entry hall remodel in New York with black walls
Inspiration for a large contemporary multicolored floor entry hall remodel in New York with black walls

Large transitional dark wood floor and brown floor entryway photo in Chicago with black walls and a black front door
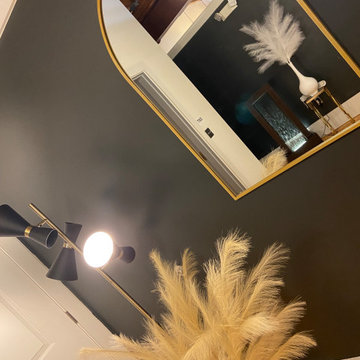
Foyer - large shabby-chic style laminate floor, brown floor and exposed beam foyer idea in Wilmington with black walls
Entryway with Black Walls Ideas

Michael J Lee
Example of a mid-sized trendy marble floor and white floor entryway design in New York with black walls and a blue front door
Example of a mid-sized trendy marble floor and white floor entryway design in New York with black walls and a blue front door
1





