Exposed Beam Closet with Beaded Inset Cabinets Ideas
Refine by:
Budget
Sort by:Popular Today
1 - 20 of 24 photos
Item 1 of 3
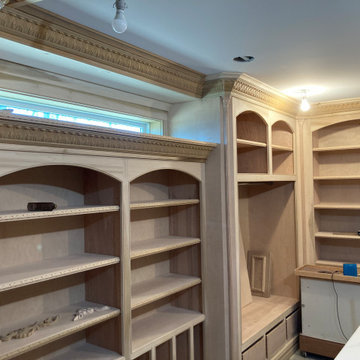
Hello,
Great project here. Great clients wanted something very special, but had no plans or drawings.
Our great craftsman and designers went to work and created a one-of-a-kind master bedroom suite. We used Victorian influences blended with functional practicality and created an oasis for our clients.
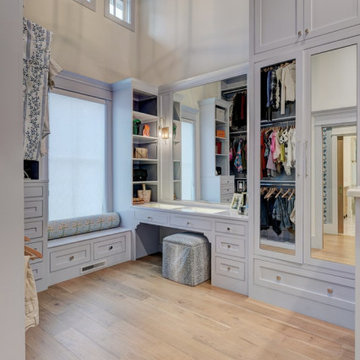
Master Closet vanity and mirrored armoire
Walk-in closet - large traditional light wood floor and exposed beam walk-in closet idea in Oklahoma City with beaded inset cabinets and blue cabinets
Walk-in closet - large traditional light wood floor and exposed beam walk-in closet idea in Oklahoma City with beaded inset cabinets and blue cabinets
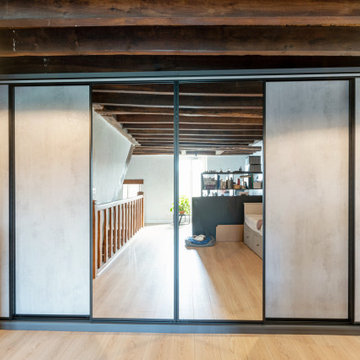
Walk-in closet - large traditional gender-neutral light wood floor, beige floor and exposed beam walk-in closet idea in Paris with beaded inset cabinets and gray cabinets
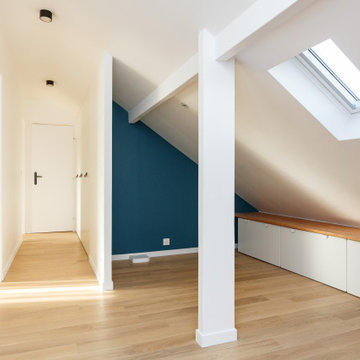
Example of a large trendy gender-neutral light wood floor, beige floor and exposed beam reach-in closet design in Paris with beaded inset cabinets and white cabinets
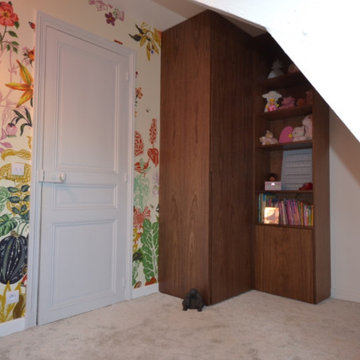
Réalisation sur mesure d'un dressing et d'une bibliothèque en plaquage noyer sur mesure.
Les poutre et la porte porte sont peintes en Farrow and ball "Blackened"
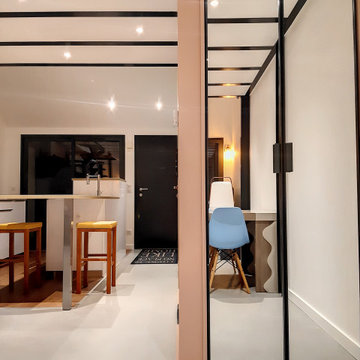
Inspiration for a contemporary concrete floor, gray floor and exposed beam built-in closet remodel in Other with beaded inset cabinets and black cabinets
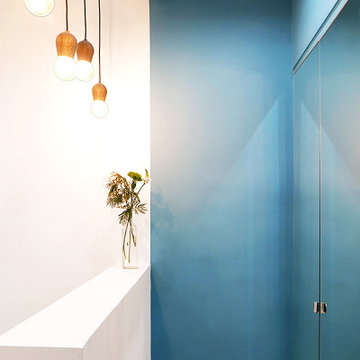
Rénovation complète pour cet appartement de type LOFT. 6 couchages sont proposés dans ces espaces de standing. La décoration à été soignée et réfléchie pour maximiser les volumes et la luminosité des pièces. L'appartement s'articule autour d'une spacieuse entrée et d'une grande verrière sur mesure.
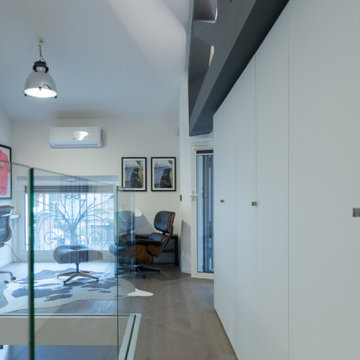
Example of a small trendy gender-neutral dark wood floor, gray floor and exposed beam reach-in closet design in Milan with beaded inset cabinets and gray cabinets
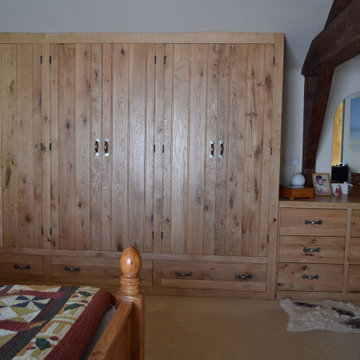
Bespoke 6-door oak wardrobe and matching 6-drawer chest of drawers. Adorned with traditional pewter hardware, these pieces exude timeless charm and character, perfectly complementing the rustic ambience of our client's stunning barn conversion.
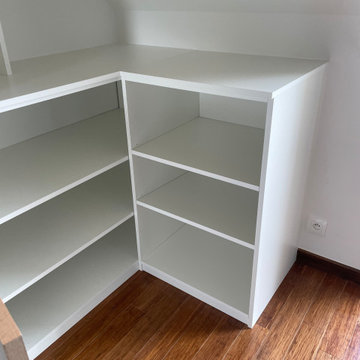
Création d'un meuble pouvant accueillir des livres et une penderie. Meuble sur mesure le fait de mettre deux couleurs, blanc et bleu foncé donne du dynamisme au meuble et le rend moins massif. Le meuble épouse la sous pente, pratique et esthétique. Bravo aussi pour la réalisation par Potacol
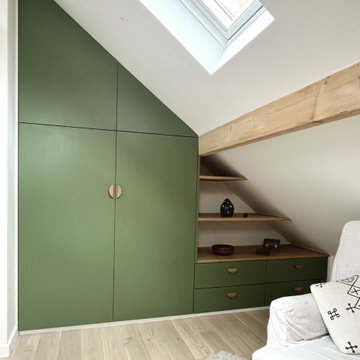
Aménagement et décoration d'une chambre parentale avec la création de placards, dressings, commodes, bibliothèques et meubles sur-mesure sous les combles
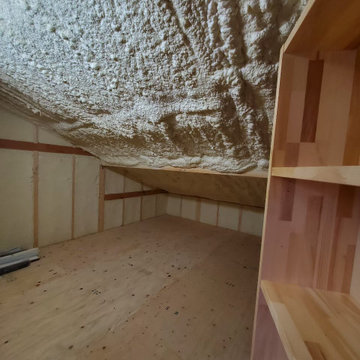
デットスペースを活用した隠し部屋
本棚が入り口になっています。
Minimalist exposed beam closet photo in Other with beaded inset cabinets
Minimalist exposed beam closet photo in Other with beaded inset cabinets
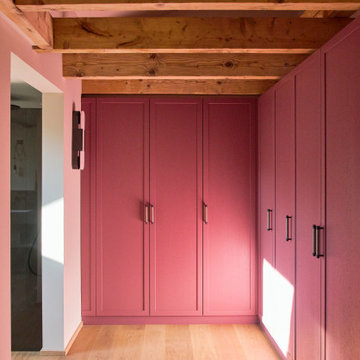
Dressing room - medium tone wood floor, brown floor and exposed beam dressing room idea in Munich with beaded inset cabinets and red cabinets
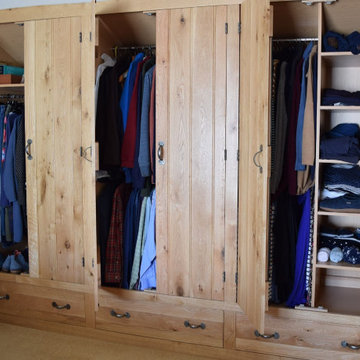
Bespoke 6-door wardrobe, crafted in natural oak with 3 convenient bottom drawers. Each door and drawer front features bead detailing, adding a touch of elegance to the piece. Inside, discover a thoughtfully designed interior with ample shelving and hanging space, providing both functionality and versatility to meet our client's storage needs.
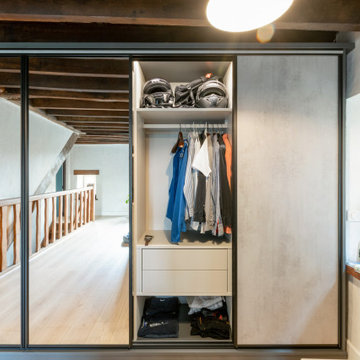
Walk-in closet - large traditional gender-neutral light wood floor, beige floor and exposed beam walk-in closet idea in Paris with beaded inset cabinets and gray cabinets
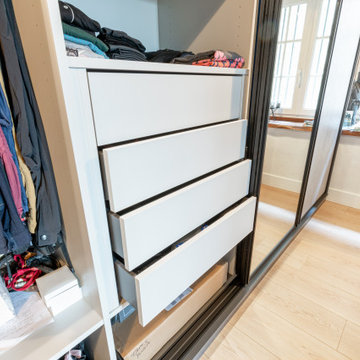
Walk-in closet - large traditional gender-neutral light wood floor, beige floor and exposed beam walk-in closet idea in Paris with beaded inset cabinets and gray cabinets
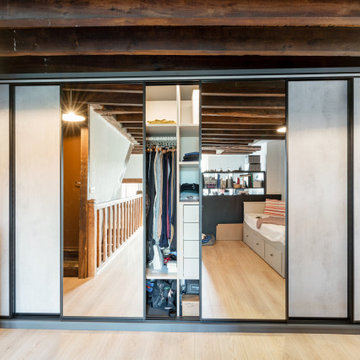
Example of a large classic gender-neutral light wood floor, beige floor and exposed beam walk-in closet design in Paris with beaded inset cabinets and gray cabinets
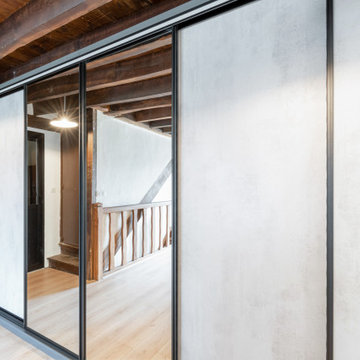
Inspiration for a large timeless gender-neutral light wood floor, beige floor and exposed beam walk-in closet remodel in Paris with beaded inset cabinets and gray cabinets
Exposed Beam Closet with Beaded Inset Cabinets Ideas
1





