Exposed Beam Industrial Living Room Ideas
Refine by:
Budget
Sort by:Popular Today
121 - 140 of 336 photos
Item 1 of 3

From little things, big things grow. This project originated with a request for a custom sofa. It evolved into decorating and furnishing the entire lower floor of an urban apartment. The distinctive building featured industrial origins and exposed metal framed ceilings. Part of our brief was to address the unfinished look of the ceiling, while retaining the soaring height. The solution was to box out the trimmers between each beam, strengthening the visual impact of the ceiling without detracting from the industrial look or ceiling height.
We also enclosed the void space under the stairs to create valuable storage and completed a full repaint to round out the building works. A textured stone paint in a contrasting colour was applied to the external brick walls to soften the industrial vibe. Floor rugs and window treatments added layers of texture and visual warmth. Custom designed bookshelves were created to fill the double height wall in the lounge room.
With the success of the living areas, a kitchen renovation closely followed, with a brief to modernise and consider functionality. Keeping the same footprint, we extended the breakfast bar slightly and exchanged cupboards for drawers to increase storage capacity and ease of access. During the kitchen refurbishment, the scope was again extended to include a redesign of the bathrooms, laundry and powder room.
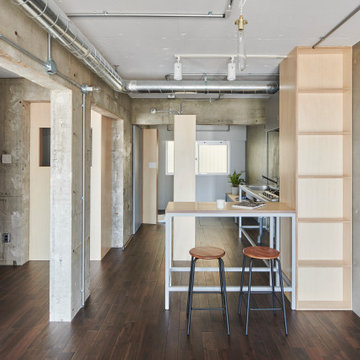
Example of a mid-sized urban formal and open concept dark wood floor, brown floor, exposed beam and shiplap wall living room design in Tokyo Suburbs with gray walls, no fireplace, a shiplap fireplace and a tv stand
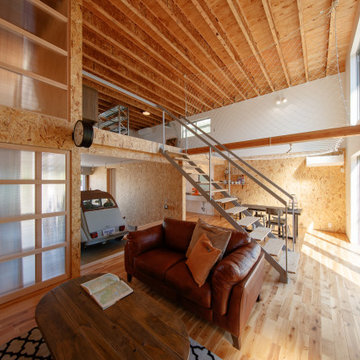
町田駅から徒歩20分。生産緑地も多く残る郊外の住宅地に建つ戸建賃貸住宅3棟のプロジェクト。賃料設定の難しいエリアで高利回りを出していくために、コストダウンと商品価値の向上を両立させました。玄関の広い土間はガレージ以外にも自由に使えるスペースとしています。OSBという木目の壁は自由に釘が打て、今までにない賃貸物件となっています。吹き抜けのハンモックは、大人二人が乗っても大丈夫な設計となっており、普通の賃貸物件にはない価値を創造しています。
もちろん、この住宅を一戸建ての住宅としてカスタマイズすることも可能です。
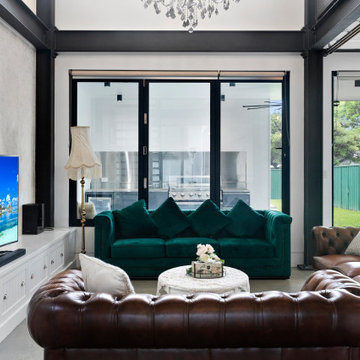
Part of a massive open planned area which includes Dinning, Lounge,Kitchen and butlers pantry.
Polished concrete through out with exposed steel and Timber beams.
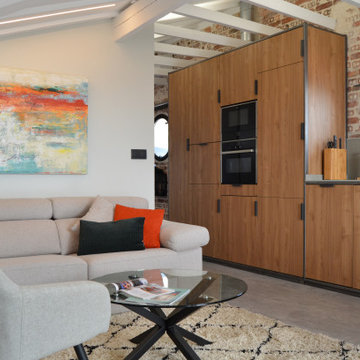
Mid-sized urban loft-style concrete floor, gray floor, exposed beam and brick wall living room photo in Bilbao with white walls and a corner tv
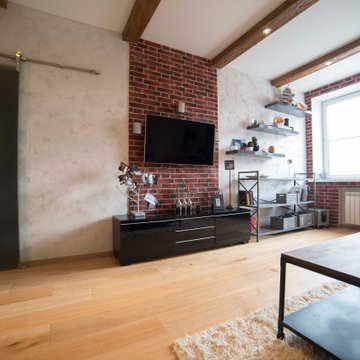
Example of a large urban enclosed beige floor, exposed beam and brick wall living room design in Moscow with multicolored walls and a wall-mounted tv

Example of a mid-sized urban open concept light wood floor, brown floor and exposed beam living room library design in Paris with white walls, no fireplace and a concealed tv
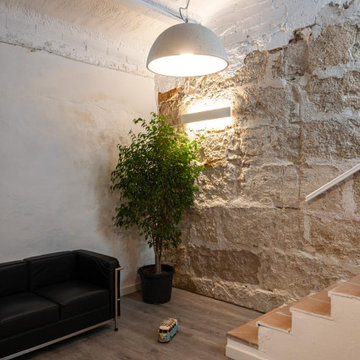
Sala intermedia del primer piso
Mid-sized urban formal and loft-style medium tone wood floor, brown floor and exposed beam living room photo in Other
Mid-sized urban formal and loft-style medium tone wood floor, brown floor and exposed beam living room photo in Other
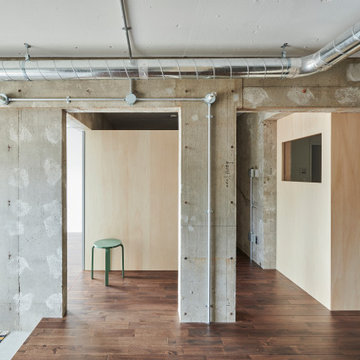
Inspiration for a mid-sized industrial formal and open concept dark wood floor, brown floor, exposed beam and shiplap wall living room remodel in Tokyo Suburbs with gray walls, no fireplace, a shiplap fireplace and a tv stand
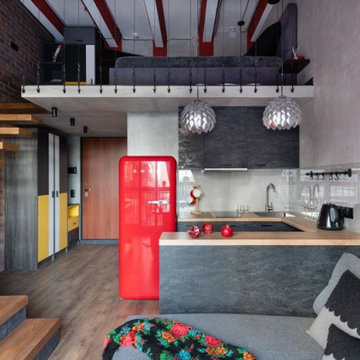
Living room - small industrial loft-style vinyl floor and exposed beam living room idea in Moscow
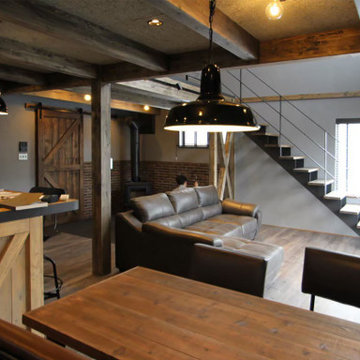
Living room - mid-sized industrial open concept painted wood floor and exposed beam living room idea in Sapporo with gray walls, a wood stove and a concrete fireplace
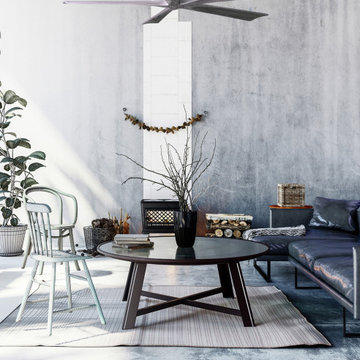
IRENE ventilador de techo de diseño, níquel satinado, DC motor de bajo consumo con 5 palas de madera de color barn wood, 6 velocidades con marcha adelante y atrás, operado por mando a distancia (incluido), para interior y exterior (zonas húmedas).
Extras:
Fuerte DC motor de bajo consumo con sólo 32 vatios .
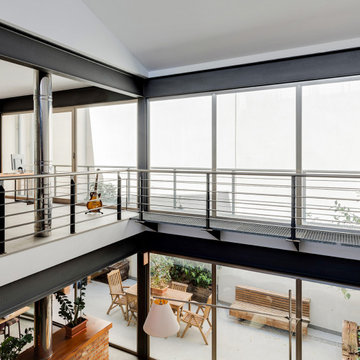
Living room - large industrial loft-style ceramic tile, gray floor and exposed beam living room idea in Other with gray walls, a two-sided fireplace and a brick fireplace

The owners of this space sought to evoque an urban jungle mixed with understated luxury. This was done through the clever use of stylish furnishings and the innovative use of form and color, which dramatically transformed the space.
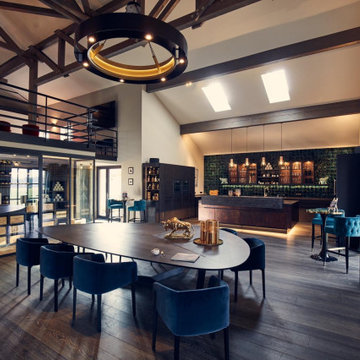
Verkostung von Wein und Wagyu in ansprechendem Ambiente. Aus einer Komposition von Metall, Holz und Rohstahl, Stein und Stoffen,
hochwertigen Geräten sowie verschiedenen Handwerkstechniken und Haptiken
an den Fronten, geschmackvollen Accessoires und gemütlichem Sitzmobiliar entstand
auf dem Westerberger Fullblood Hof ein besonderes, einladendes Unikat. Der begehbare Weinkühlschrank durch seine Isoliergläser, eingefasst in Rohstahlrahmen ein Hingucker.
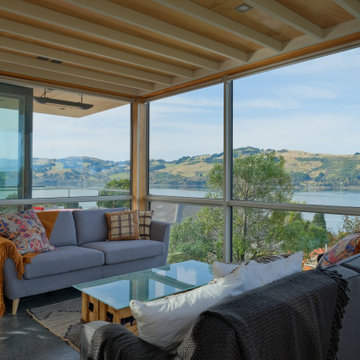
Living room - small industrial open concept concrete floor, gray floor and exposed beam living room idea in Dunedin
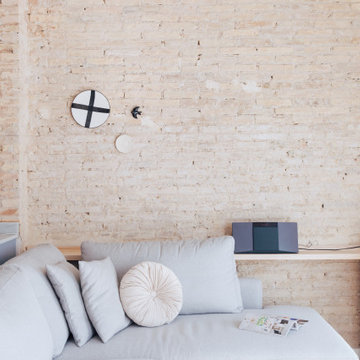
Este salón que no es demasiado grande, al estar abierto da sensación de mayor amplitud, Ademas la gran altura del techo con vigas vistas también ayuda.
Pero sin duda lo que mas destaca es esta pared de ladrillo visto, original de la casa.
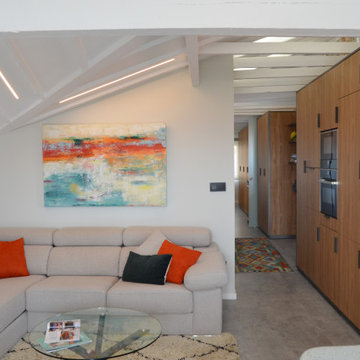
Example of a mid-sized urban loft-style concrete floor, gray floor, exposed beam and brick wall living room design in Bilbao with white walls and a corner tv
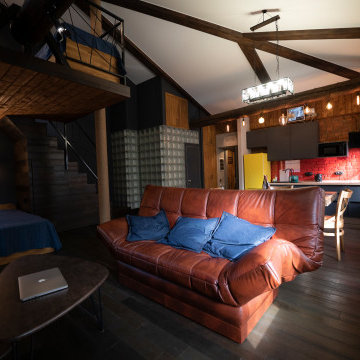
Этот интерьер – результат интересных идей, смелых решений и профессионального подхода строителей высокого класса.
В старом фонде Санкт-Петербурга, встречаются небольшие двухэтажные здания, располагающиеся во дворах-колодцах.
Изначально, этот дом являлся конюшней. На втором этаже было две комнаты, ванная, кухня. Помещения были очень маленькие и запущенные, потолок низкий. Из ванной можно было попасть на холодный чердак по приставной вертикальной лестнице. Встать в полный рост на чердаке можно было лишь на четырёх квадратных метрах в самой высокой точке. Рассматривались разные идеи по организации пространства. Сначала, было предложено сделать лестницу на чердак, который необходимо утеплить и организовать спальное место в высокой точке кровли, но эта идея не прижилась, так как, такое решение, значительно сократило бы полезную площадь. В итоге, я предложил демонтировать перекрытие и стены, и объединить этаж и чердак. Решение было одобрено. После демонтажа выявились некоторые нюансы: лаги пришлось укреплять и менять листы самой кровли, так как они протекали, так же, пришлось перекладывать оконные проёмы, они были не в один уровень, пол пришлось укреплять и заливать. Вскрылись четыре несущих бревна перекрытия, два их которых сгнили в точках крепления к стенам, их демонтировали. Оставшиеся два бревна оставили, одно полностью, а второе отрезали на половину и закрепили ко второму ярусу, который был возведён сразу после демонтажа. Оба бревна, в новом интерьере, служат как дополнительной несущей конструкцией, так и элементом декора.
Настоящий лофт интерьер. Отреставрированный родной кирпич, старые бревенчатые балки, сварная конструкция второго яруса, стеклоблоки, обеденный стол из слэба, кожаный диван, жёлтый холодильник, фартук кухни - кирпич под стеклом окрашенный в красный, паркетная доска, в санузле чёрная сантехника.
Перевоплощать, измученный временем и невниманием старый фонд Петербурга, для меня, всегда было одним из самых приятных занятий.
Exposed Beam Industrial Living Room Ideas
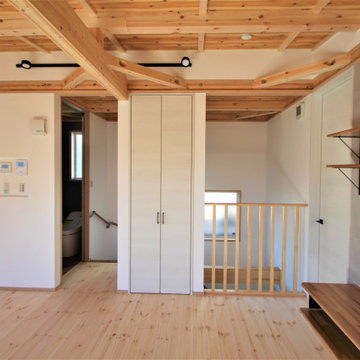
テレビボード背面には、エコカラットを配置
Urban open concept light wood floor, brown floor and exposed beam living room photo in Other with a music area, white walls and a tv stand
Urban open concept light wood floor, brown floor and exposed beam living room photo in Other with a music area, white walls and a tv stand
7





