Exterior Home with a Shed Roof Ideas
Refine by:
Budget
Sort by:Popular Today
101 - 120 of 2,422 photos
Item 1 of 3
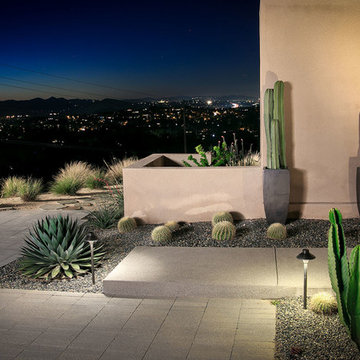
The majestic green cacti stand at attention like soldiers at the entryway to greet incoming guests.
Inspiration for a large modern beige one-story adobe house exterior remodel in San Diego with a shed roof and a shingle roof
Inspiration for a large modern beige one-story adobe house exterior remodel in San Diego with a shed roof and a shingle roof
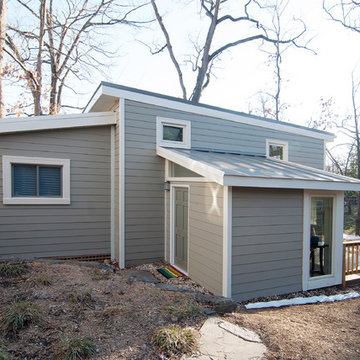
We designed a detached guest house in Washington D.C. Clean square lines highlight this modern style cottage. Gray James Hardie Fiber Cement Siding with white James Hardie trim. A metal flat roof with skylights, replacement windows without grids , french style replacement doors without grids and a wood pressure treated deck complement this cottage .
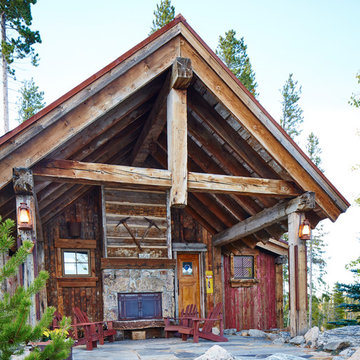
Tim Carter Photography
Large rustic brown two-story wood exterior home idea in Denver with a shed roof
Large rustic brown two-story wood exterior home idea in Denver with a shed roof
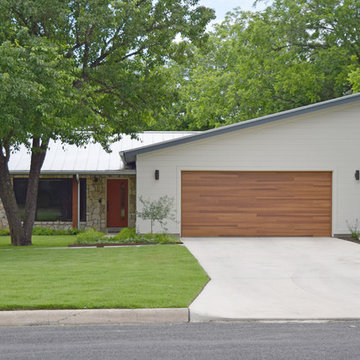
Example of a mid-sized trendy white one-story mixed siding house exterior design in Austin with a shed roof and a metal roof
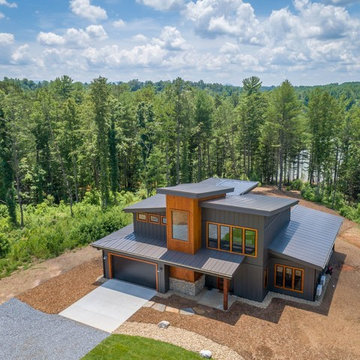
Mid-sized industrial brown two-story concrete fiberboard house exterior idea in Charlotte with a shed roof and a metal roof
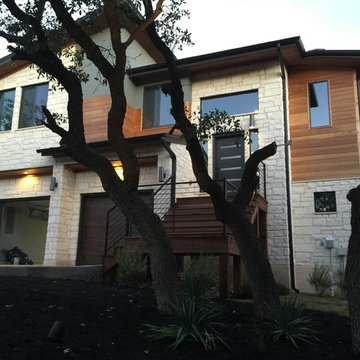
Mid-sized trendy gray split-level wood exterior home photo in Austin with a shed roof
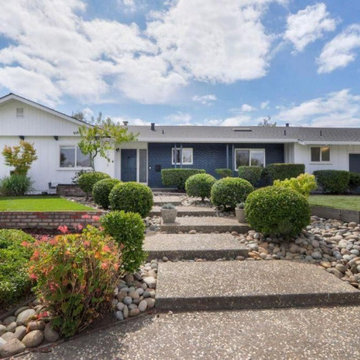
The client lives in New York and asked me to choose make this home ready for sale. I specified all of the paint colors, inside and out. I chose flooring, cabinets, countertops, fixtures and a new layout for the kitchen and bath. I had them remove a dark and dated sunroom on the back of the house, and made a quick plan for updating the landscape. This was all accomplished in less than 2 months! The house sold for 1m more than it was estimated before the remodel.
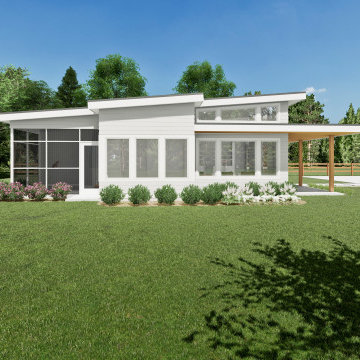
Small minimalist white one-story concrete fiberboard house exterior photo in Other with a shed roof and a metal roof
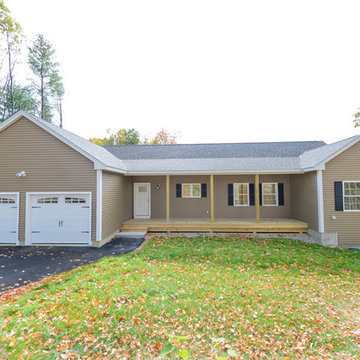
This beautifully built ranch style home has a contemporary flair! With an east facing rear of the home for beautiful sunrises and a west facing front for beautiful sunsets, the homeowners will have years of enjoyment at this home.
Janira Wheatley, Photography
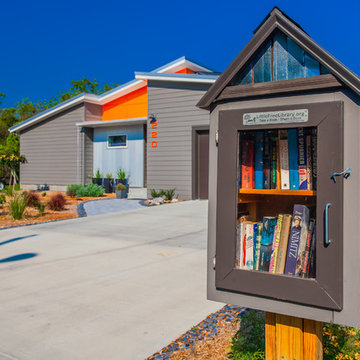
Move Media, Pensacola
Example of a mid-sized trendy gray one-story concrete fiberboard house exterior design in New Orleans with a shed roof and a metal roof
Example of a mid-sized trendy gray one-story concrete fiberboard house exterior design in New Orleans with a shed roof and a metal roof
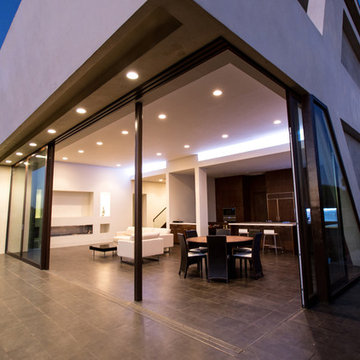
Juintow Lin
Inspiration for a mid-sized contemporary white two-story stucco exterior home remodel in Orange County with a shed roof
Inspiration for a mid-sized contemporary white two-story stucco exterior home remodel in Orange County with a shed roof
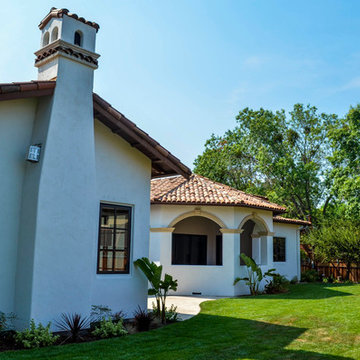
Mid-sized tuscan white two-story brick exterior home photo in San Francisco with a shed roof
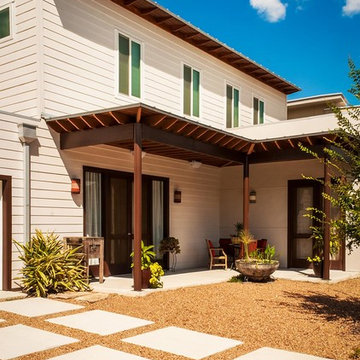
This development, nicknamed "Trivaca", is situated on a unique triangular shaped property within the historic Lavaca neighborhood of San Antonio. It consists of four, two-story modern townhouses, designed by four individual architects that work within the Southtown neighborhood. The designs, although modern, make use of a variety of materials found throughout the area such as steel, wood, and stucco, while also maintaining a unique individual look across all four properties. Fisher Heck's design for this home is a contemporary reflection of many of the surrounding historic homes, specifically with regards to materiality and building proportion. The main level consists of the main living areas as well as a home office/guest bedroom with full bath. The living spaces all open out to a lush, private xeriscaped courtyard and modular driveway. The two upstairs bedrooms both face north with perfect views of Tower of Americas and downtown fireworks.
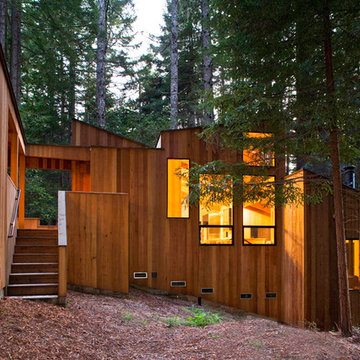
Photo: Frank Domin
Example of a mid-sized minimalist split-level wood exterior home design in San Francisco with a shed roof
Example of a mid-sized minimalist split-level wood exterior home design in San Francisco with a shed roof
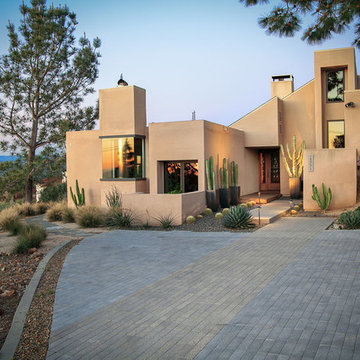
The linear pavement color differentiation leads guest in an artful way right to the front door.
Large modern beige one-story adobe house exterior idea in San Diego with a shed roof and a shingle roof
Large modern beige one-story adobe house exterior idea in San Diego with a shed roof and a shingle roof
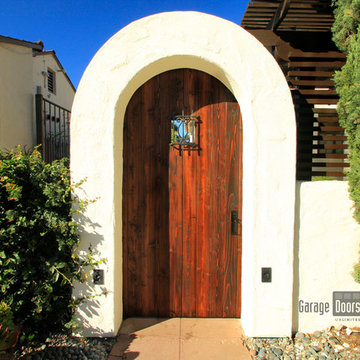
This Mediterranean style, entry gate is adorned with gorgeous speak easy hardware. The arched top and concrete siding, hides the post and makes a soft and elegant entry way.
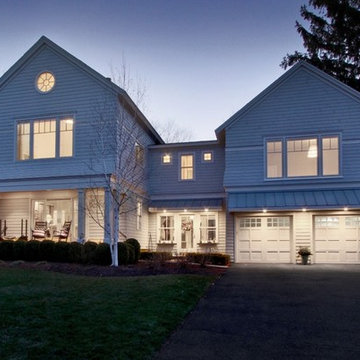
Built in 1948 on a hill high above Compo Cove and Sherwood Millpond, the original bungalow underwent a major renovation in 2000 during which a second story was added in a contemporized Nantucket style vocabulary. In 2015, Scott Springer Architect was hired to design an expansion of the second floor. The directive of the clients was to closely match the massing and details of the existing structure and allow the addition to appear as if it had always been a part of the house.
The addition is comprised of a new bathroom and corridor over the vaulted entrance hall—which remained undisturbed during construction—and two bedrooms and a laundry room over the existing garage. Windows at the east side of the addition allow for spectacular views of Long Island Sound while the windows on the other side overlook a patio and garden.
The house is featured in the April 2016 issue of Connecticut Cottages & Gardens ( http://www.cottages-gardens.com/Connecticut-Cottages-Gardens/April-2016/Westport-Real-Estate-Long-Island-Sound/).
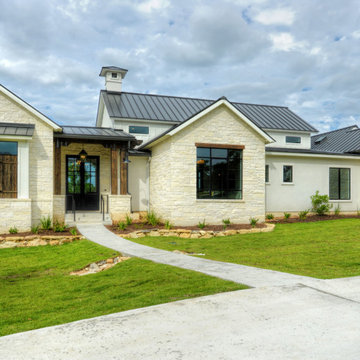
Mid-sized country white one-story stone house exterior photo in Austin with a shed roof and a metal roof
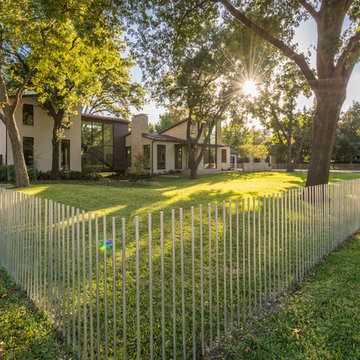
This custom vertical bar metal fence is a modern twist on a traditional front yard fence.
Large contemporary beige two-story mixed siding exterior home idea in Dallas with a shed roof
Large contemporary beige two-story mixed siding exterior home idea in Dallas with a shed roof
Exterior Home with a Shed Roof Ideas
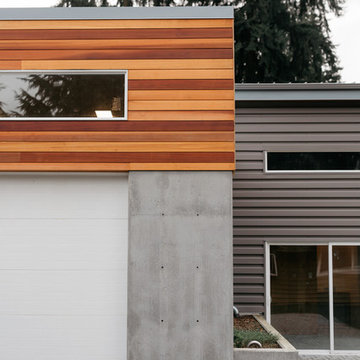
The Owner, a skilled metal fabricator and avid custom car owner and creator, needed more space to spread out given his profession and interests. Strouse Davis was tasked with creating this space on the site of his current home. The 2,500 sf building is clad in metal panel and clear cedar siding. The roof form is a unique semi-butterfly semi-shed roof. The roof water drains into an above ground concrete bio-retention planter. To honor his passion in life, large steel beams are exposed and intersect within the space.
6





