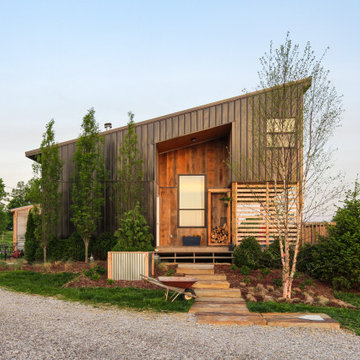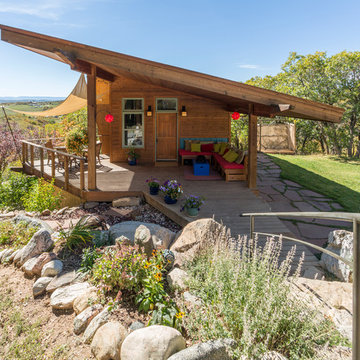Exterior Home with a Shed Roof Ideas
Refine by:
Budget
Sort by:Popular Today
1 - 20 of 31 photos
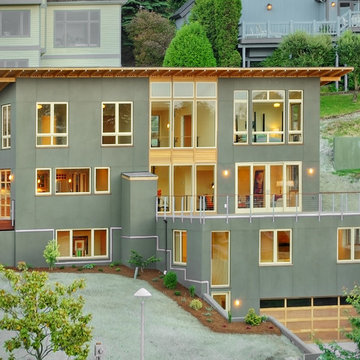
Inspiration for a large contemporary three-story exterior home remodel in Seattle with a shed roof
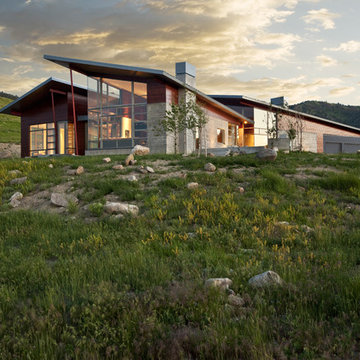
In response to the site’s challenges, the architects designed a low-slung structure anchored in concrete, steel and wood that clings to the base of a hillside.
Photo: Jim Bartsch
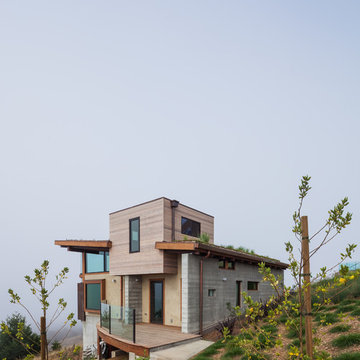
Antonio Chaves
Inspiration for a contemporary three-story wood exterior home remodel in San Francisco with a shed roof
Inspiration for a contemporary three-story wood exterior home remodel in San Francisco with a shed roof
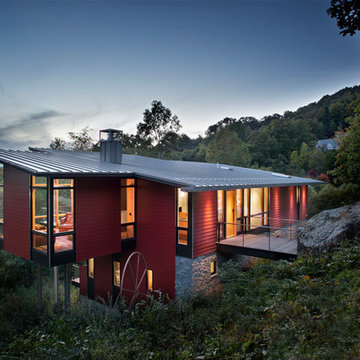
David Dietrich
Contemporary red two-story wood house exterior idea in Charlotte with a shed roof and a metal roof
Contemporary red two-story wood house exterior idea in Charlotte with a shed roof and a metal roof
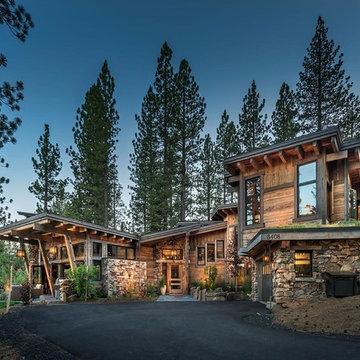
Rustic wood exterior home idea in Sacramento with a shed roof
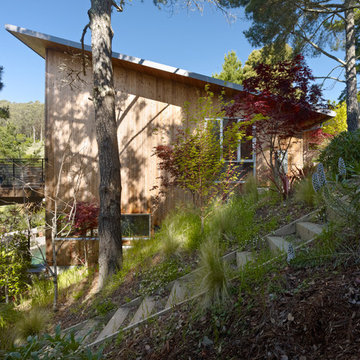
South facade showing vertical STK (select tight knot) naturally weathered Cedar siding.
bruce damonte
Inspiration for a rustic wood exterior home remodel in San Francisco with a shed roof
Inspiration for a rustic wood exterior home remodel in San Francisco with a shed roof
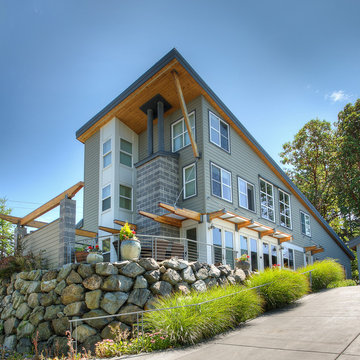
View from beach road.
Inspiration for a contemporary blue exterior home remodel in Seattle with a shed roof
Inspiration for a contemporary blue exterior home remodel in Seattle with a shed roof
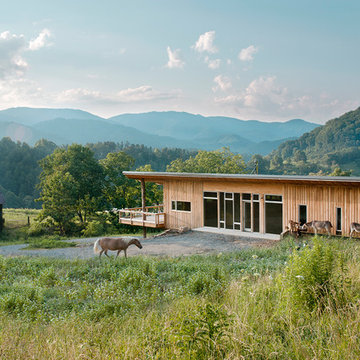
Brandon Pass Architect
Mid-sized mountain style one-story wood exterior home photo in Other with a shed roof
Mid-sized mountain style one-story wood exterior home photo in Other with a shed roof
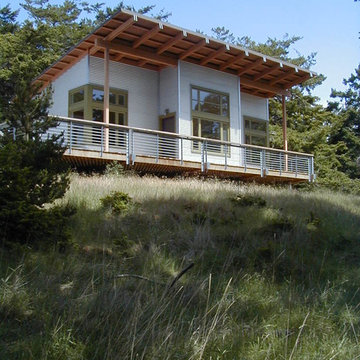
The guest cottage includes a shared bath and storage area with bunk rooms on each side.
photo: Adams Mohler Ghillino
Inspiration for a contemporary metal exterior home remodel in Seattle with a shed roof
Inspiration for a contemporary metal exterior home remodel in Seattle with a shed roof
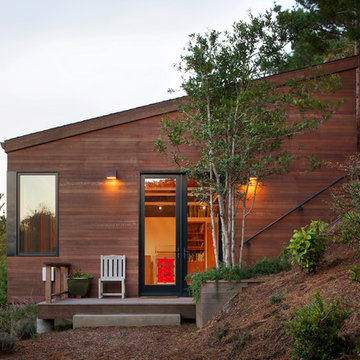
Photos: Jeff Zaruba. Marin County studio. Side View.
Inspiration for a contemporary wood exterior home remodel in San Francisco with a shed roof
Inspiration for a contemporary wood exterior home remodel in San Francisco with a shed roof
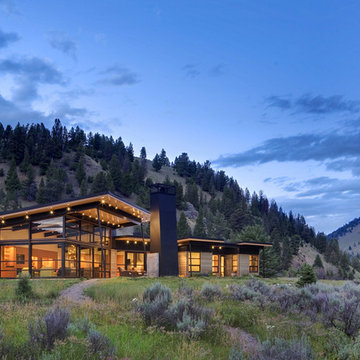
© Steve Keating Photography
Inspiration for a large contemporary one-story wood exterior home remodel in Seattle with a shed roof
Inspiration for a large contemporary one-story wood exterior home remodel in Seattle with a shed roof
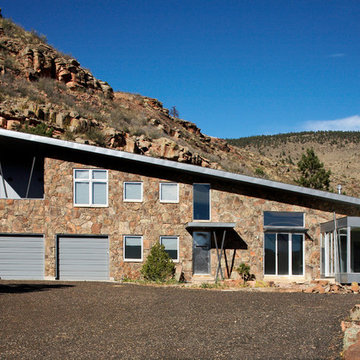
Example of a mid-sized urban brown two-story stone house exterior design in Denver with a shed roof and a metal roof
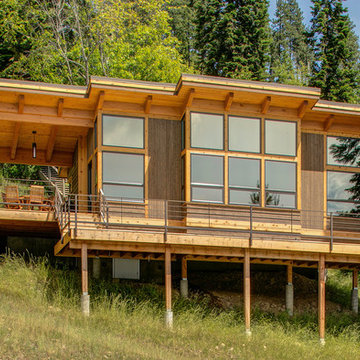
Location: Sand Point, ID. Photos by Marie-Dominique Verdier; built by Selle Valley
Inspiration for a mid-sized rustic brown two-story wood house exterior remodel in Seattle with a shed roof
Inspiration for a mid-sized rustic brown two-story wood house exterior remodel in Seattle with a shed roof
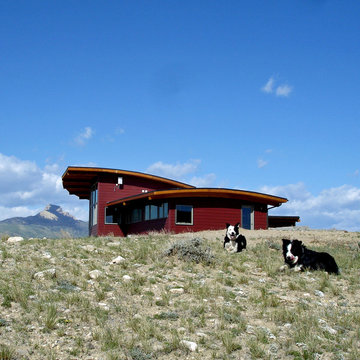
Cline Architects
Large trendy red two-story wood exterior home photo in San Francisco with a shed roof
Large trendy red two-story wood exterior home photo in San Francisco with a shed roof
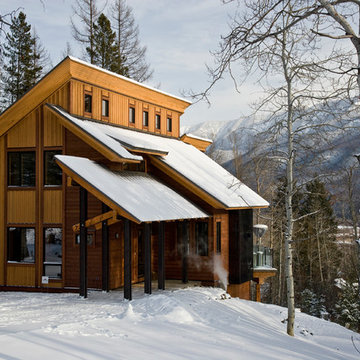
Photo by Henry Georgi
Rustic two-story wood exterior home idea in Calgary with a shed roof
Rustic two-story wood exterior home idea in Calgary with a shed roof
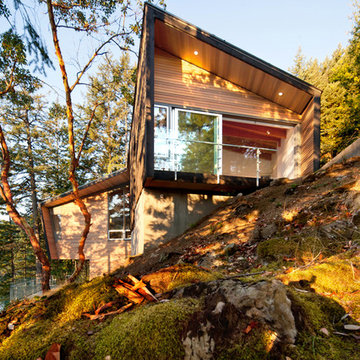
Contemporary two-story wood exterior home idea in Vancouver with a shed roof
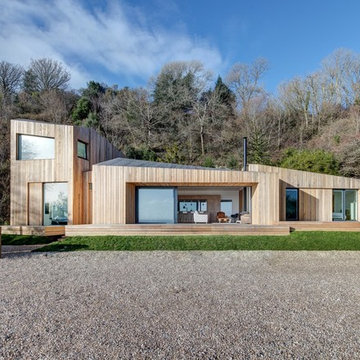
Martin Gardner
Inspiration for a contemporary brown two-story wood exterior home remodel in Hampshire with a shed roof
Inspiration for a contemporary brown two-story wood exterior home remodel in Hampshire with a shed roof
Exterior Home with a Shed Roof Ideas
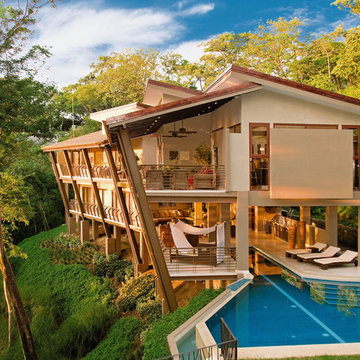
Bartlett Residence has an environmentally friendly architectural design. Since the columns are slanted the upper level is larger which gives more shade to the lower level. This allows the design to have a really open terrace with outdoor living and kitchen while taking advantage of the steep slope that the terrain has.
// Gerardo Marín E.
1






