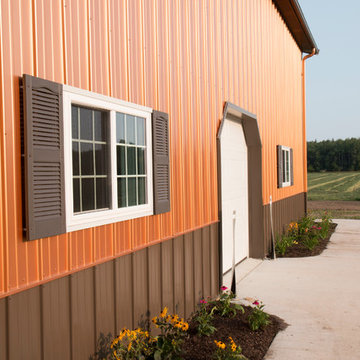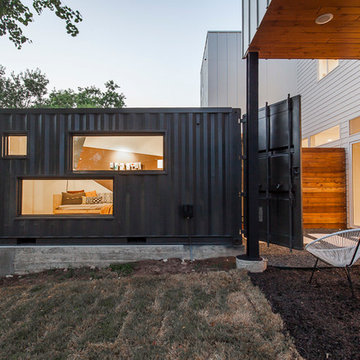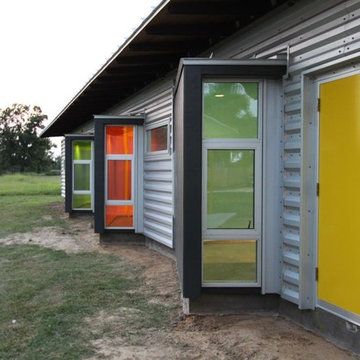Metal Exterior Home Ideas
Refine by:
Budget
Sort by:Popular Today
1 - 20 of 78 photos
Item 1 of 3
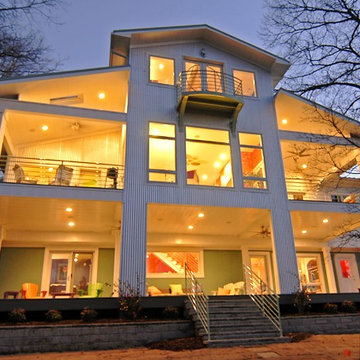
Wes Stearns - Artist Eye Photography
Inspiration for a mid-sized contemporary white three-story metal gable roof remodel in Charlotte
Inspiration for a mid-sized contemporary white three-story metal gable roof remodel in Charlotte
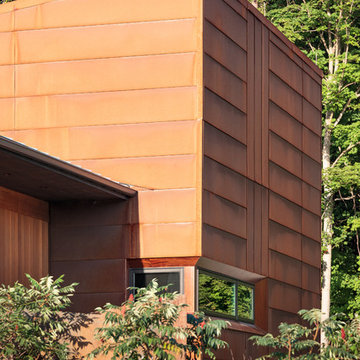
Peter R. Peirce
Mid-sized minimalist brown two-story metal exterior home photo in New York
Mid-sized minimalist brown two-story metal exterior home photo in New York

Photo Credit: Ann Gazdik
Inspiration for a large victorian white two-story metal exterior home remodel in Boston with a shingle roof
Inspiration for a large victorian white two-story metal exterior home remodel in Boston with a shingle roof
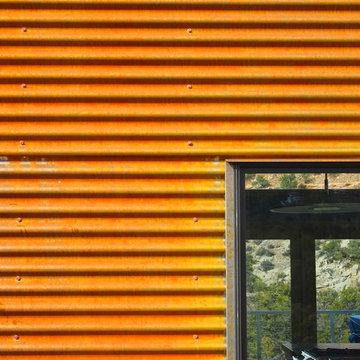
kp2 architects
Inspiration for a small modern two-story metal exterior home remodel in Salt Lake City
Inspiration for a small modern two-story metal exterior home remodel in Salt Lake City
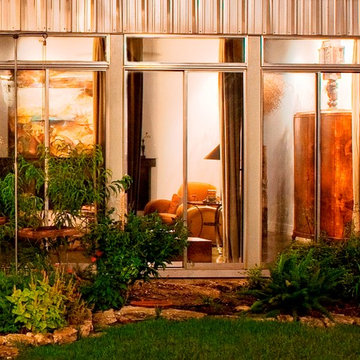
These three living room windows are actually narrow sliding glass doors. The windows allow the living room to be filled with light and in nice weather, can be opened to let in a cool breeze.
For more information about this project please visit: www.gryphonbuilders.com. Or contact Allen Griffin, President of Gryphon Builders, at 281-236-8043 cell or email him at allen@gryphonbuilders.com
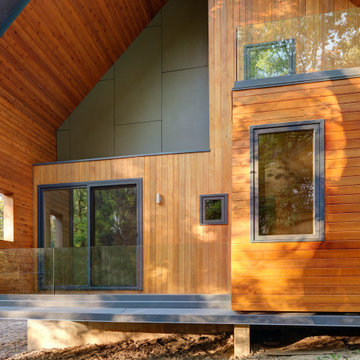
Small minimalist gray two-story metal house exterior photo in Detroit with a metal roof
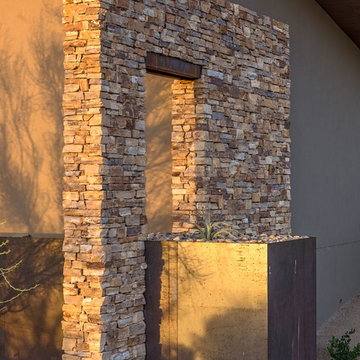
INCKX Photography
Mid-sized trendy multicolored one-story metal house exterior photo in Phoenix with a shed roof and a metal roof
Mid-sized trendy multicolored one-story metal house exterior photo in Phoenix with a shed roof and a metal roof
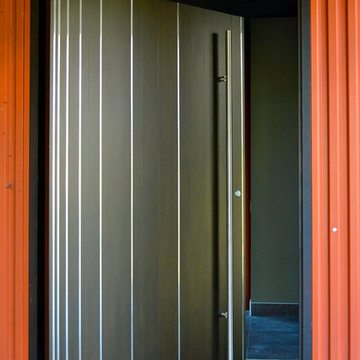
Five foot custom pivot wood front entry door with the fibonacci sequence etched into it. Photo by Maggie Mueller.
Inspiration for a huge contemporary brown three-story metal flat roof remodel in Cincinnati
Inspiration for a huge contemporary brown three-story metal flat roof remodel in Cincinnati
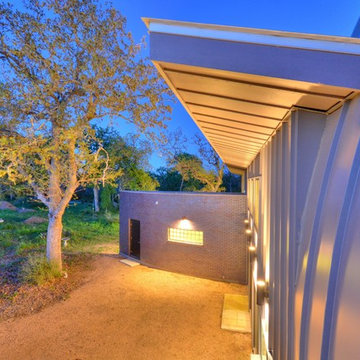
Our clients requested an energy-efficient escape home on a 16-acre site in rural Elgin that would be maintenance friendly, age-in-place adaptable, and whose sculptural quality could harbor for their expressive family.
With its dominant east-west axis, the maximizes control of solar gain control; its placement was carefully adjusted to allow all of the nearby trees to thrive. The standing seam roof’s pitch and azimuth provide optimal solar PV and fills a 20,000-gallon rainwater cistern.
The age-in-place, step-less interior provides an expansive view at the south terrace. The cantilever of the board-formed foundation is a structurally expressive solution resolving an otherwise imposing mass. The curved prow of the north-pointing entry is a nod to local Elgin brick. A bowed and formally jubilant thermal chimney faces south for efficient passive ventilation.
Photo credit: Chris Diaz
General Contractor: Native (buildnative.com)
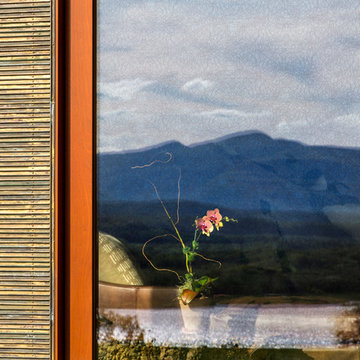
Photo: Peter Aaron
Inspiration for a mid-sized contemporary brown one-story metal exterior home remodel in New York with a green roof
Inspiration for a mid-sized contemporary brown one-story metal exterior home remodel in New York with a green roof
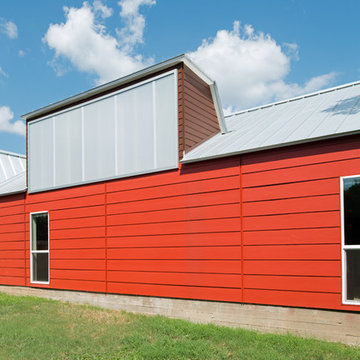
Mark Menjivar Photographer
Minimalist red one-story metal exterior home photo in Austin
Minimalist red one-story metal exterior home photo in Austin

Photography by Braden Gunem
Project by Studio H:T principal in charge Brad Tomecek (now with Tomecek Studio Architecture). This project questions the need for excessive space and challenges occupants to be efficient. Two shipping containers saddlebag a taller common space that connects local rock outcroppings to the expansive mountain ridge views. The containers house sleeping and work functions while the center space provides entry, dining, living and a loft above. The loft deck invites easy camping as the platform bed rolls between interior and exterior. The project is planned to be off-the-grid using solar orientation, passive cooling, green roofs, pellet stove heating and photovoltaics to create electricity.
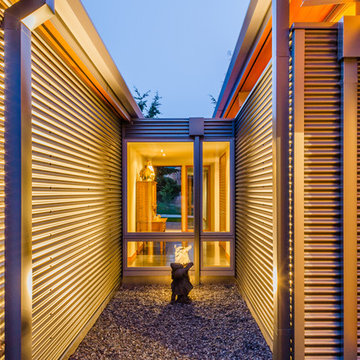
Jay Goodrich
Small contemporary gray one-story metal flat roof idea in Seattle
Small contemporary gray one-story metal flat roof idea in Seattle

South-facing rear of home with cedar and metal siding, wood deck, sun shading trellises and sunroom seen in this photo.
Ken Dahlin
Minimalist metal house exterior photo in Milwaukee with a shed roof
Minimalist metal house exterior photo in Milwaukee with a shed roof
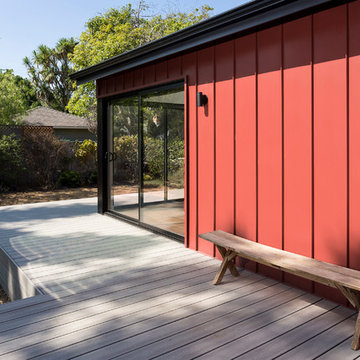
Detail of red metal standing seam siding with raised deck and sliding glass aluminum doors at the corner. Photo by Clark Dugger
Example of a mid-sized mid-century modern multicolored one-story metal exterior home design in Los Angeles with a shingle roof
Example of a mid-sized mid-century modern multicolored one-story metal exterior home design in Los Angeles with a shingle roof
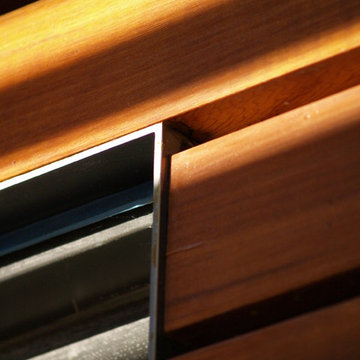
Cathexes, LLC
Inspiration for a mid-sized contemporary two-story metal exterior home remodel in Other
Inspiration for a mid-sized contemporary two-story metal exterior home remodel in Other
Metal Exterior Home Ideas
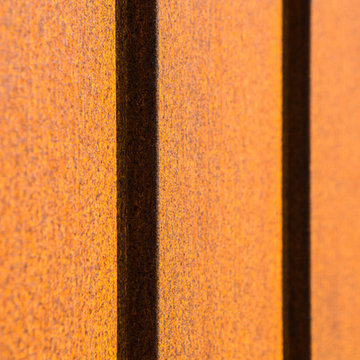
Chad Mellon Photography
Inspiration for a small contemporary multicolored one-story metal exterior home remodel in Little Rock with a metal roof
Inspiration for a small contemporary multicolored one-story metal exterior home remodel in Little Rock with a metal roof
1






