Exterior Home with a Shed Roof and a Mixed Material Roof Ideas
Refine by:
Budget
Sort by:Popular Today
1 - 20 of 626 photos
Item 1 of 3

Gina Viscusi Elson - Interior Designer
Kathryn Strickland - Landscape Architect
Meschi Construction - General Contractor
Michael Hospelt - Photographer
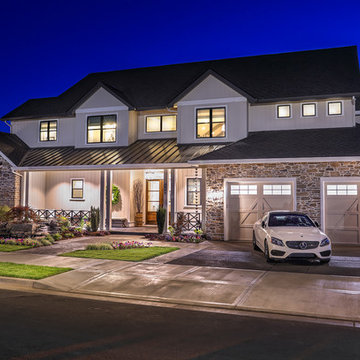
Hearth and Home’s superb view of the Reserve Vineyards and Golf Club is on full display with a layout that takes full advantage of the home’s desirable setting. From indoors, oversized windows allow uninterrupted views, and a large outdoor living area provides a fantastic option for outdoor entertaining.
For more photos of this project visit our website: https://wendyobrienid.com.
Photography by Valve Interactive: https://valveinteractive.com/
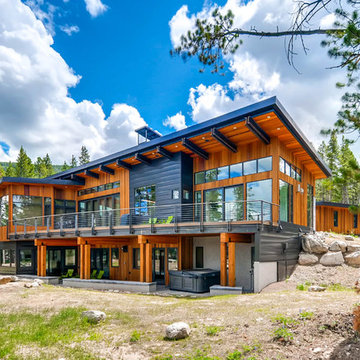
Family home that redefines contemporary architecture in Breckenridge, Colorado. Cutting edge concept, perfectly embraces its waterfront site and the Peaks Range beyond! Responsibly designed and built from start to finish.
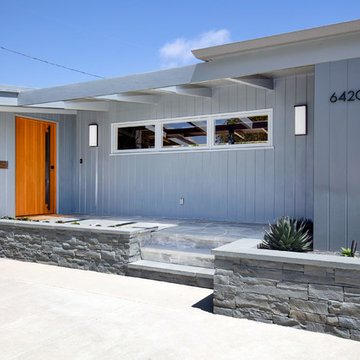
The front entry incorporates a custom pivot front door and new bluestone walls. We chose all new paint colors throughout.
Mid-sized 1960s gray one-story wood house exterior photo in Los Angeles with a shed roof and a mixed material roof
Mid-sized 1960s gray one-story wood house exterior photo in Los Angeles with a shed roof and a mixed material roof

The front entry incorporates a custom pivot front door and new bluestone walls. We also designed all of the hardscape and landscape. The beams and boarding are all original.
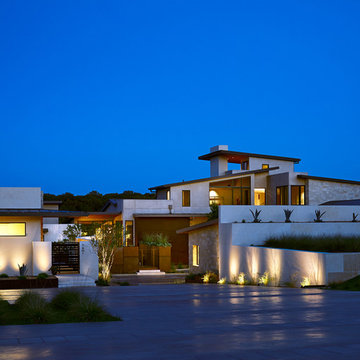
This edgy contemporary home built in Austin is an exquisite example of the hill country contemporary style. Carefully utilizing the existing topography and abundant natural daylight, this home embodies LaRue Architects’ cherished approach of site specific residential design.
Published:
Modern Luxury Interiors Texas, April 2016
Modern Luxury Interiors Texas, Winter/Spring 2016
Vetta Homes, January-March 2015 (Cover) - https://issuu.com/vettamagazine/docs/homes_issue1
Photo Credit: Dror Baldinger
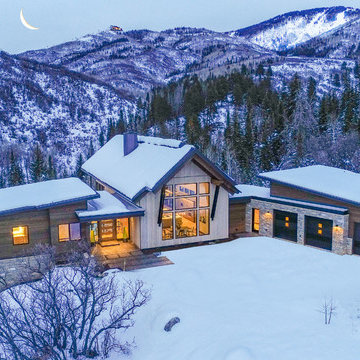
The gently sloping site rests against a lush evergreen and pine forest with great views of the South Valley, the Flat Tops and Emerald Mountain.
Large contemporary beige two-story mixed siding house exterior idea in Denver with a shed roof and a mixed material roof
Large contemporary beige two-story mixed siding house exterior idea in Denver with a shed roof and a mixed material roof
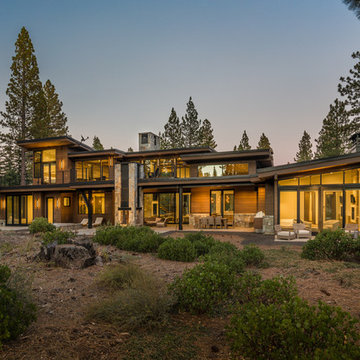
Exterior view of the rear of the home at twilight. Photo by Vance Fox
Large contemporary brown two-story wood house exterior idea in Sacramento with a shed roof and a mixed material roof
Large contemporary brown two-story wood house exterior idea in Sacramento with a shed roof and a mixed material roof
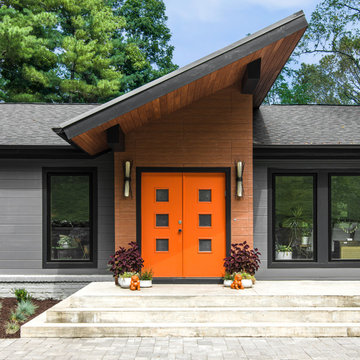
Modern remodel to a traditional Nashville home
Modern gray two-story house exterior idea in Nashville with a shed roof and a mixed material roof
Modern gray two-story house exterior idea in Nashville with a shed roof and a mixed material roof
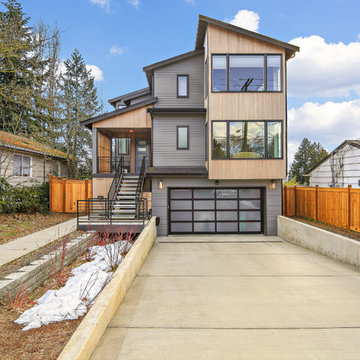
Vertical stack mixed architecture style house Shed Roof
Photo by Will Flanagan Pash-uhn Photography
Example of a mid-sized minimalist gray three-story house exterior design in Seattle with a shed roof and a mixed material roof
Example of a mid-sized minimalist gray three-story house exterior design in Seattle with a shed roof and a mixed material roof
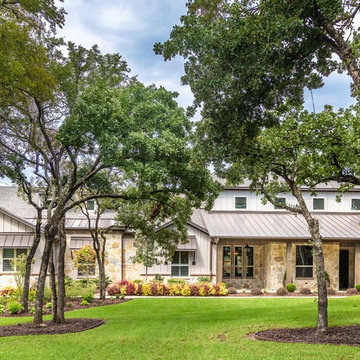
Large country multicolored one-story mixed siding house exterior idea in Dallas with a shed roof and a mixed material roof
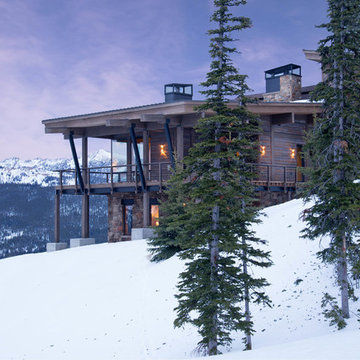
Photos by Whitney Kamman
Example of a large mountain style gray two-story wood house exterior design in Other with a shed roof and a mixed material roof
Example of a large mountain style gray two-story wood house exterior design in Other with a shed roof and a mixed material roof
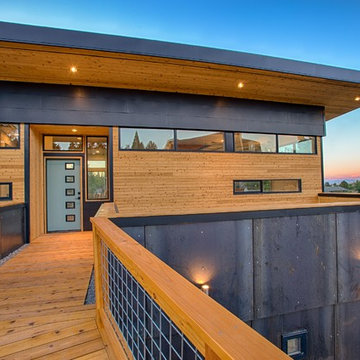
Located in Reno NV. Designed and Built by Tom Sykes. The lower level siding is raw Hot rolled 16 gauge steel siding over rainscreen with 3/8" shadow reveal between panels. Hot dipped galvanized hogwire railing on select tight knot Western Red Cedar deck. Up and down led sconces. The darker sheet metal is cold rolled 26 gauge Kynar (powdercoated) steel. Windows are Milguard thermally broken aluminum. The Western Red Cedar siding is a shiplap with 1/8" shadowline reveal.
Photo by Sam Hamilton
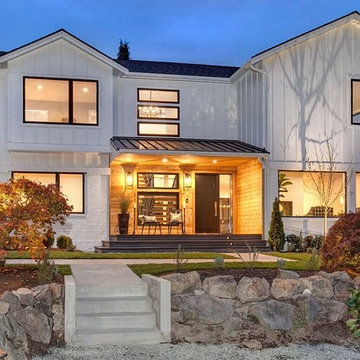
1950's midcentury modern home had it's main floor ceiling lifted and a second story added on top and painted white for a modern farmhouse theme. Cedar lined welcoming entry. Black Pella windows and a black metal awning. Photo credit to Clarity NW Photography
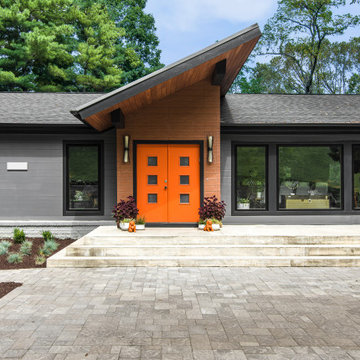
Modern remodel to a traditional Nashville home
Inspiration for a modern gray two-story house exterior remodel in Nashville with a shed roof and a mixed material roof
Inspiration for a modern gray two-story house exterior remodel in Nashville with a shed roof and a mixed material roof
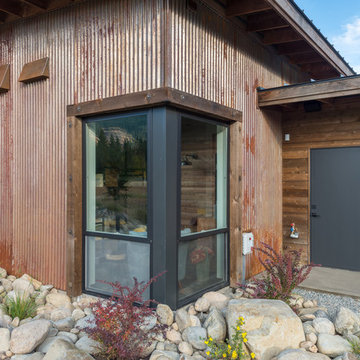
Corner window detail.
Photography by Lucas Henning.
Mid-sized urban brown one-story metal house exterior photo in Seattle with a shed roof and a mixed material roof
Mid-sized urban brown one-story metal house exterior photo in Seattle with a shed roof and a mixed material roof

Large trendy multicolored two-story mixed siding house exterior photo in Other with a shed roof and a mixed material roof
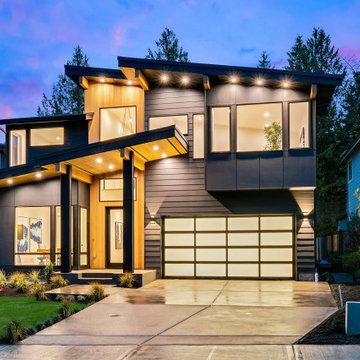
Example of a large minimalist black two-story concrete fiberboard house exterior design in Seattle with a shed roof, a mixed material roof and a black roof
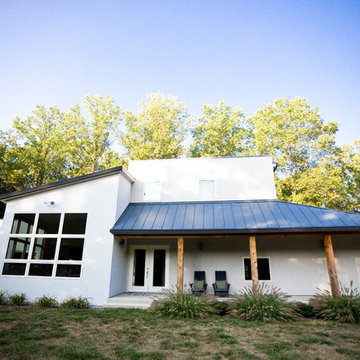
Inspiration for a mid-sized modern white two-story stucco house exterior remodel in Indianapolis with a shed roof and a mixed material roof
Exterior Home with a Shed Roof and a Mixed Material Roof Ideas
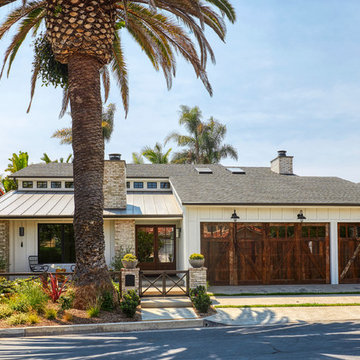
Example of a farmhouse white two-story wood house exterior design in Orange County with a shed roof and a mixed material roof
1





