Family Room
Refine by:
Budget
Sort by:Popular Today
1 - 20 of 161 photos
Item 1 of 3

The light filled, step down family room has a custom, vaulted tray ceiling and double sets of French doors with aged bronze hardware leading to the patio. Tucked away in what looks like a closet, the built-in home bar has Sub-Zero drink drawers. The gorgeous Rumford double-sided fireplace (the other side is outside on the covered patio) has a custom-made plaster moulding surround with a beige herringbone tile insert.
Rudloff Custom Builders has won Best of Houzz for Customer Service in 2014, 2015 2016, 2017, 2019, and 2020. We also were voted Best of Design in 2016, 2017, 2018, 2019 and 2020, which only 2% of professionals receive. Rudloff Custom Builders has been featured on Houzz in their Kitchen of the Week, What to Know About Using Reclaimed Wood in the Kitchen as well as included in their Bathroom WorkBook article. We are a full service, certified remodeling company that covers all of the Philadelphia suburban area. This business, like most others, developed from a friendship of young entrepreneurs who wanted to make a difference in their clients’ lives, one household at a time. This relationship between partners is much more than a friendship. Edward and Stephen Rudloff are brothers who have renovated and built custom homes together paying close attention to detail. They are carpenters by trade and understand concept and execution. Rudloff Custom Builders will provide services for you with the highest level of professionalism, quality, detail, punctuality and craftsmanship, every step of the way along our journey together.
Specializing in residential construction allows us to connect with our clients early in the design phase to ensure that every detail is captured as you imagined. One stop shopping is essentially what you will receive with Rudloff Custom Builders from design of your project to the construction of your dreams, executed by on-site project managers and skilled craftsmen. Our concept: envision our client’s ideas and make them a reality. Our mission: CREATING LIFETIME RELATIONSHIPS BUILT ON TRUST AND INTEGRITY.
Photo Credit: Linda McManus Images
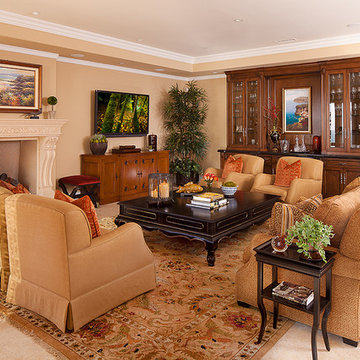
Large tuscan enclosed ceramic tile family room photo in Orange County with a bar, beige walls, a standard fireplace, a plaster fireplace and a wall-mounted tv
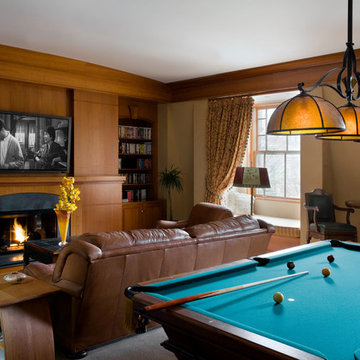
Family Room
Family room - large traditional enclosed carpeted and gray floor family room idea with a bar, brown walls, a standard fireplace, a plaster fireplace and a wall-mounted tv
Family room - large traditional enclosed carpeted and gray floor family room idea with a bar, brown walls, a standard fireplace, a plaster fireplace and a wall-mounted tv
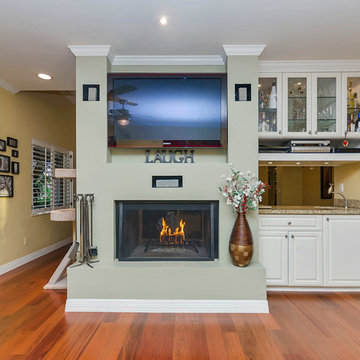
Dave Bramlett Photography
Family room - mid-sized transitional open concept medium tone wood floor family room idea in Phoenix with a bar, yellow walls, a two-sided fireplace, a plaster fireplace and a wall-mounted tv
Family room - mid-sized transitional open concept medium tone wood floor family room idea in Phoenix with a bar, yellow walls, a two-sided fireplace, a plaster fireplace and a wall-mounted tv
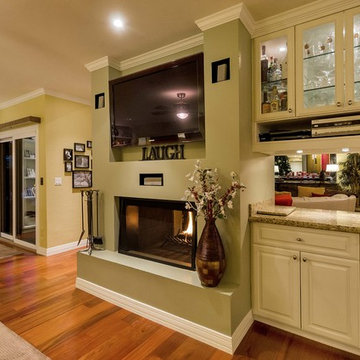
Dave Bramlett Photography
Family room - mid-sized transitional open concept medium tone wood floor family room idea in Phoenix with a bar, yellow walls, a two-sided fireplace, a plaster fireplace and a wall-mounted tv
Family room - mid-sized transitional open concept medium tone wood floor family room idea in Phoenix with a bar, yellow walls, a two-sided fireplace, a plaster fireplace and a wall-mounted tv
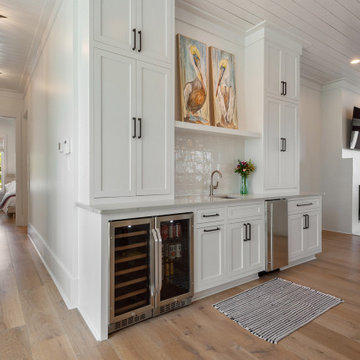
Beach style light wood floor, beige floor and shiplap ceiling family room photo in New Orleans with a bar, white walls, a standard fireplace, a plaster fireplace and a wall-mounted tv
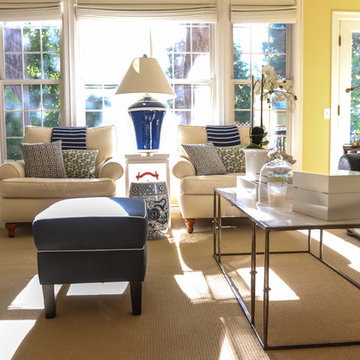
Example of a mid-sized transitional open concept carpeted family room design in Portland with yellow walls, a bar, no tv, a standard fireplace and a plaster fireplace
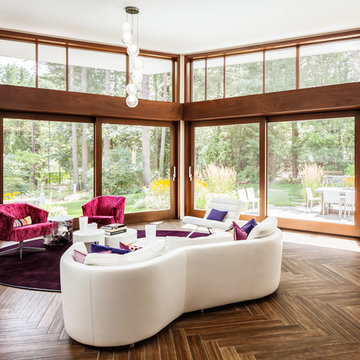
Huge trendy open concept medium tone wood floor family room photo in Boston with a bar, beige walls, a ribbon fireplace, a plaster fireplace and a wall-mounted tv
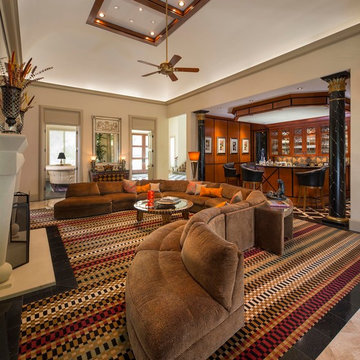
Dan Piassick
Example of a huge trendy open concept carpeted family room design in Dallas with a bar, beige walls, a standard fireplace, a media wall and a plaster fireplace
Example of a huge trendy open concept carpeted family room design in Dallas with a bar, beige walls, a standard fireplace, a media wall and a plaster fireplace
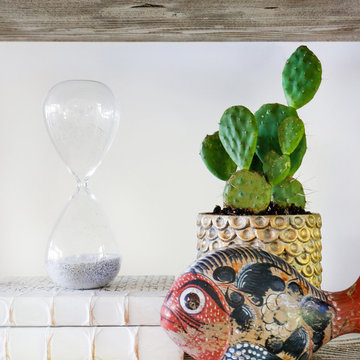
AFTER: LIVING ROOM | Renovations + Design by Blackband Design | Photography by Tessa Neustadt
Inspiration for a large coastal open concept dark wood floor family room remodel in Orange County with a bar, white walls, a ribbon fireplace, a plaster fireplace and a media wall
Inspiration for a large coastal open concept dark wood floor family room remodel in Orange County with a bar, white walls, a ribbon fireplace, a plaster fireplace and a media wall
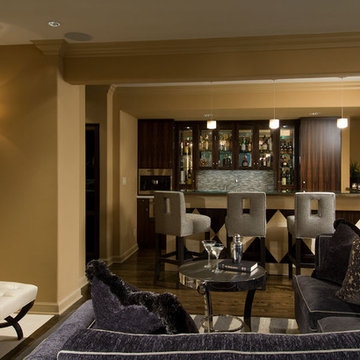
Mid-sized trendy open concept medium tone wood floor and brown floor family room photo in Los Angeles with a bar, beige walls, a standard fireplace, a plaster fireplace and a wall-mounted tv
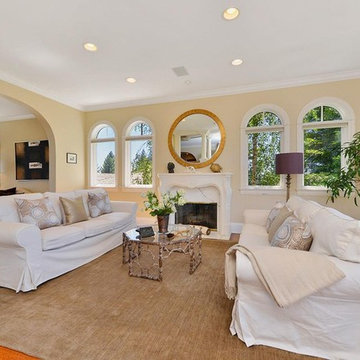
Example of a large tuscan open concept medium tone wood floor family room design in San Francisco with a bar, beige walls, a standard fireplace and a plaster fireplace
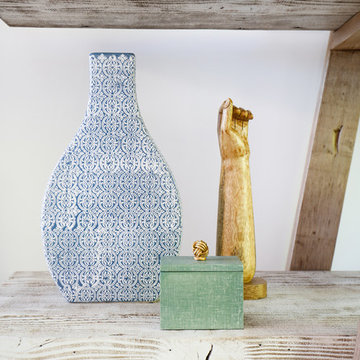
AFTER: LIVING ROOM | Renovations + Design by Blackband Design | Photography by Tessa Neustadt
Example of a large beach style open concept dark wood floor family room design in Orange County with a bar, white walls, a ribbon fireplace, a plaster fireplace and a media wall
Example of a large beach style open concept dark wood floor family room design in Orange County with a bar, white walls, a ribbon fireplace, a plaster fireplace and a media wall
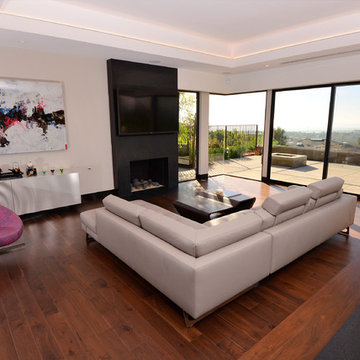
Marcie Heitzmann
Family room - large contemporary open concept dark wood floor family room idea in Orange County with a bar, white walls, a standard fireplace, a plaster fireplace and a wall-mounted tv
Family room - large contemporary open concept dark wood floor family room idea in Orange County with a bar, white walls, a standard fireplace, a plaster fireplace and a wall-mounted tv
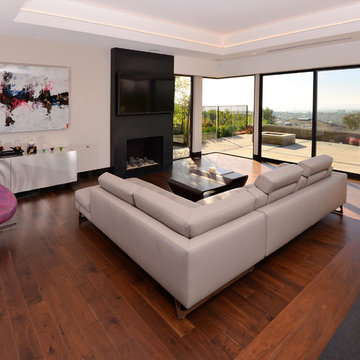
Marcie Heitzmann
Family room - large contemporary open concept dark wood floor family room idea in Orange County with a bar, white walls, a standard fireplace, a plaster fireplace and a wall-mounted tv
Family room - large contemporary open concept dark wood floor family room idea in Orange County with a bar, white walls, a standard fireplace, a plaster fireplace and a wall-mounted tv
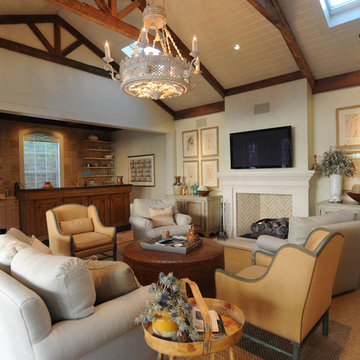
Mid-sized elegant enclosed terra-cotta tile family room photo in New Orleans with a bar, a standard fireplace, a wall-mounted tv, white walls and a plaster fireplace
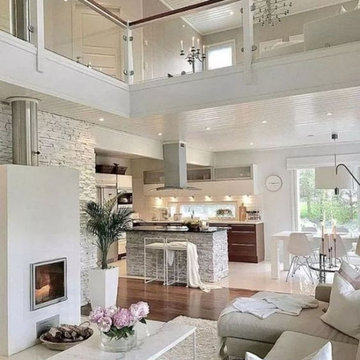
Contemporary home remodel with newly paved walls, glass stairway, new kitchen cabinetry, and island construction.
Inspiration for a huge contemporary open concept laminate floor family room remodel in Los Angeles with a bar, white walls, a standard fireplace, a plaster fireplace and a corner tv
Inspiration for a huge contemporary open concept laminate floor family room remodel in Los Angeles with a bar, white walls, a standard fireplace, a plaster fireplace and a corner tv
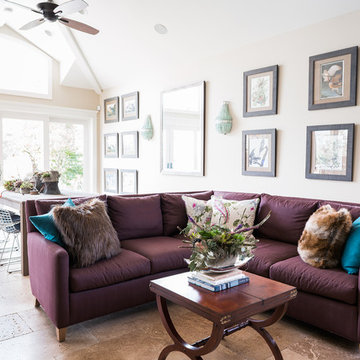
A transitional living/dining area allows for large family gatherings in this Bucks County pool house.
Photo: Joe Kyle
Inspiration for a mid-sized transitional open concept limestone floor family room remodel in Philadelphia with a bar, beige walls, a ribbon fireplace, a plaster fireplace and a wall-mounted tv
Inspiration for a mid-sized transitional open concept limestone floor family room remodel in Philadelphia with a bar, beige walls, a ribbon fireplace, a plaster fireplace and a wall-mounted tv
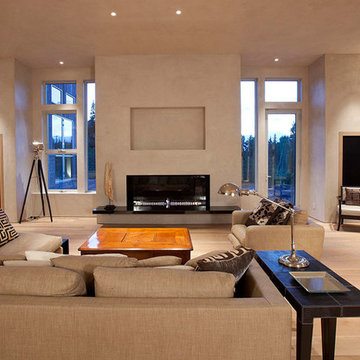
Family room - contemporary open concept light wood floor family room idea in Denver with a bar, beige walls, a ribbon fireplace, a plaster fireplace and a wall-mounted tv
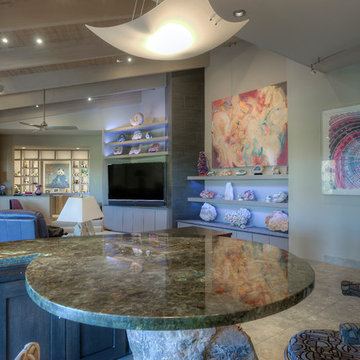
From the elevated bar area, the new entertainment unit and shelving emulate the rough and mineral qualities of the client’s fossil collection with a polished charm and fresh colors.
1





