Family Room with a Bar and a Wood Fireplace Surround Ideas
Refine by:
Budget
Sort by:Popular Today
1 - 20 of 202 photos
Item 1 of 3
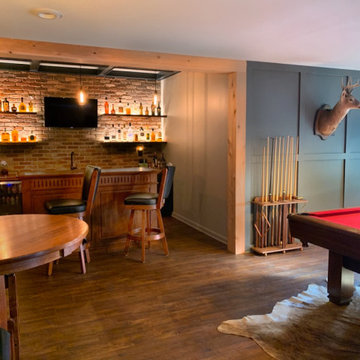
full basement remodel with custom made electric fireplace with cedar tongue and groove. Custom bar with illuminated bar shelves.
Example of a large arts and crafts enclosed vinyl floor, brown floor, coffered ceiling and wainscoting family room design in Atlanta with a bar, gray walls, a standard fireplace, a wood fireplace surround and a wall-mounted tv
Example of a large arts and crafts enclosed vinyl floor, brown floor, coffered ceiling and wainscoting family room design in Atlanta with a bar, gray walls, a standard fireplace, a wood fireplace surround and a wall-mounted tv
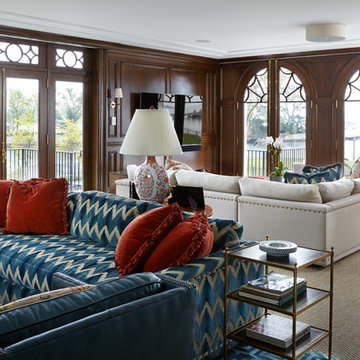
Photography by Keith Scott Morton
From grand estates, to exquisite country homes, to whole house renovations, the quality and attention to detail of a "Significant Homes" custom home is immediately apparent. Full time on-site supervision, a dedicated office staff and hand picked professional craftsmen are the team that take you from groundbreaking to occupancy. Every "Significant Homes" project represents 45 years of luxury homebuilding experience, and a commitment to quality widely recognized by architects, the press and, most of all....thoroughly satisfied homeowners. Our projects have been published in Architectural Digest 6 times along with many other publications and books. Though the lion share of our work has been in Fairfield and Westchester counties, we have built homes in Palm Beach, Aspen, Maine, Nantucket and Long Island.
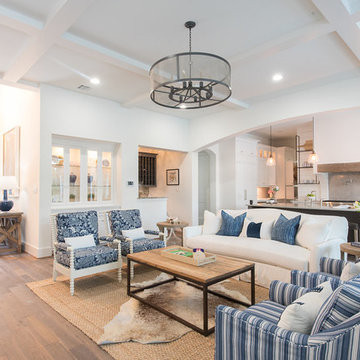
Example of a large beach style open concept medium tone wood floor and brown floor family room design in Houston with a bar, white walls, a standard fireplace, a wood fireplace surround and a wall-mounted tv
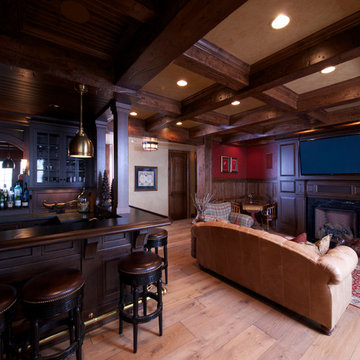
Large transitional enclosed light wood floor family room photo in Other with a bar, brown walls, a standard fireplace, a wood fireplace surround and a wall-mounted tv
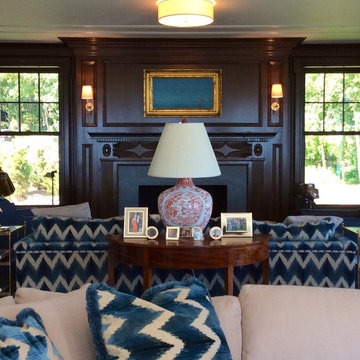
Photography by Keith Scott Morton
From grand estates, to exquisite country homes, to whole house renovations, the quality and attention to detail of a "Significant Homes" custom home is immediately apparent. Full time on-site supervision, a dedicated office staff and hand picked professional craftsmen are the team that take you from groundbreaking to occupancy. Every "Significant Homes" project represents 45 years of luxury homebuilding experience, and a commitment to quality widely recognized by architects, the press and, most of all....thoroughly satisfied homeowners. Our projects have been published in Architectural Digest 6 times along with many other publications and books. Though the lion share of our work has been in Fairfield and Westchester counties, we have built homes in Palm Beach, Aspen, Maine, Nantucket and Long Island.
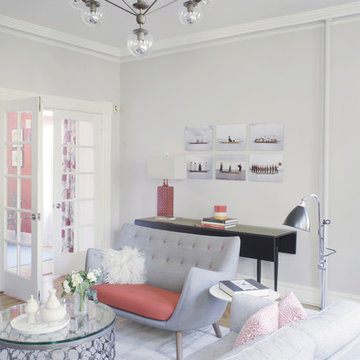
This is technically both living room and family room combined into one space, which is very common in city living. This poses a conundrum for a designer because the space needs to function on so many different levels. On a day to day basis, it's just a place to watch television and chill. When company is over though, it metamorphosis into a sophisticated and elegant gathering place. Adjacent to dining and kitchen, it's the perfect for any situation that comes your way, including for holidays when that drop leaf table opens up to seat 12 or even 14 guests. Photo: Ward Roberts
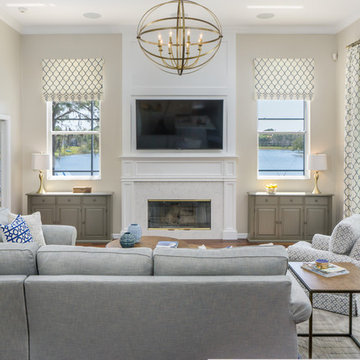
A totally redesigned fireplace fits in perfectly with the new aesthetic of the home. Tall drapes and valances draw the eye to the high ceilings. An oversized chandelier is a bright pop of gold and works as a statement piece.
Photographer: Trevor Ward Photography
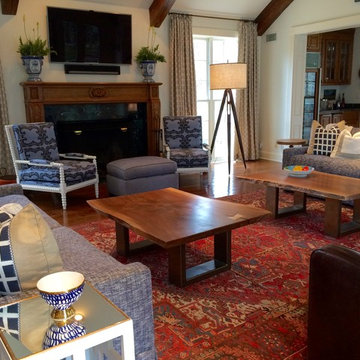
Example of a mid-sized classic open concept dark wood floor family room design in Jackson with a bar, white walls, a standard fireplace, a wood fireplace surround and a wall-mounted tv

Family room - large coastal open concept medium tone wood floor and brown floor family room idea in Houston with a bar, white walls, a standard fireplace, a wood fireplace surround and a wall-mounted tv
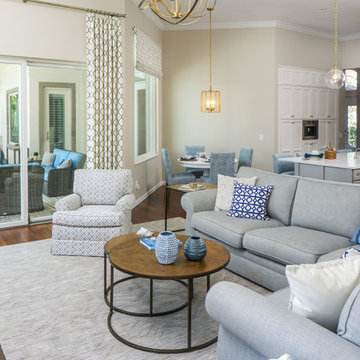
The pops of blue in the great room are reflected on the patio outside. Blue and gray outdoor furniture make the space feel like a continuation of the indoor area and provides plenty of seating for visiting guests.
Photographer: Trevor Ward Photography
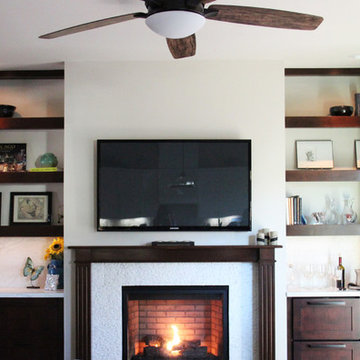
Fireplace Built-ins add storage and style to this Contemporary California Craftsman home by the beach. The owners wanted a wine refrigerator and drawer storage for beverages on the right and component A/V storage on the left. The space is warm and inviting and solves the storage needs perfectly.
Kathy Galipeau
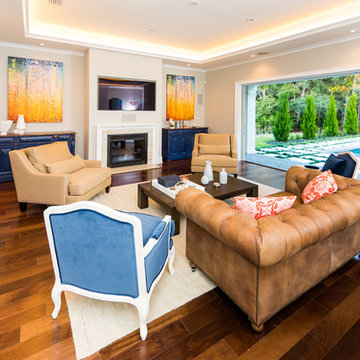
Elegant French home seamlessly combining the traditional and contemporary. The 3,050 SF home contains three bedrooms each with its own bath. The master retreat has lanai access and a sumptuous marble bath. A fourth, first-floor bedroom, can be used as a guest suite, study or parlor. The traditional floor plan is made contemporary by sleek, streamlined finishes and modern touches such as recessed LED lighting, beautiful trimwork and a gray/white color scheme. A dramatic two-story foyer with wrap-around balcony leads into the open-concept great room and kitchen area, complete with wet bar, butler's pantry and commercial-grade Thermador appliances. The outdoor living area is an entertainer's dream with pool, paving stones and a custom outdoor kitchen. Photo credit: Deremer Studios
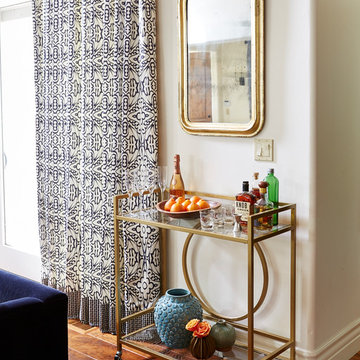
Charming bar cart in family room. Photos by Eric Zepeda Photos by Eric Zepeda
Example of a large transitional open concept medium tone wood floor family room design in San Francisco with a bar, white walls, a standard fireplace, a wood fireplace surround and a wall-mounted tv
Example of a large transitional open concept medium tone wood floor family room design in San Francisco with a bar, white walls, a standard fireplace, a wood fireplace surround and a wall-mounted tv
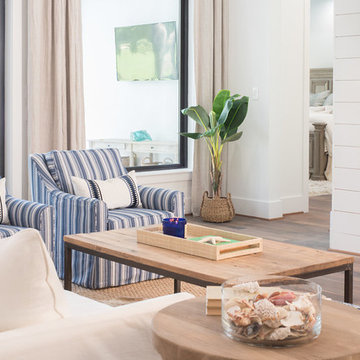
Large beach style open concept medium tone wood floor and brown floor family room photo in Houston with a bar, white walls, a standard fireplace, a wood fireplace surround and a wall-mounted tv
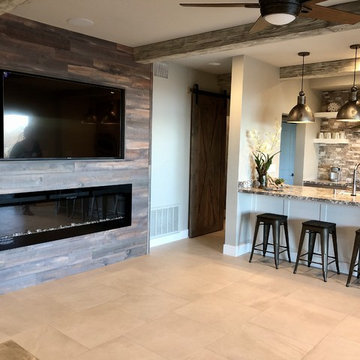
Creating a space that allows the client to entertain off the Pool. This space also provides a beautiful powder room and created a second Master Suite.
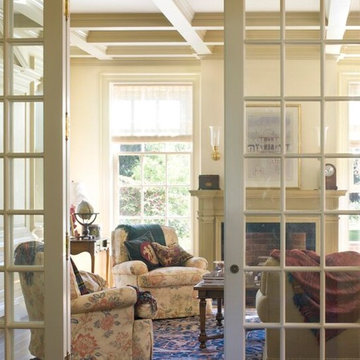
Family room with a coffered ceiling. Photographer: Mark Darley
Large elegant open concept light wood floor and white floor family room photo in San Francisco with a bar, white walls, a standard fireplace, a wood fireplace surround and no tv
Large elegant open concept light wood floor and white floor family room photo in San Francisco with a bar, white walls, a standard fireplace, a wood fireplace surround and no tv
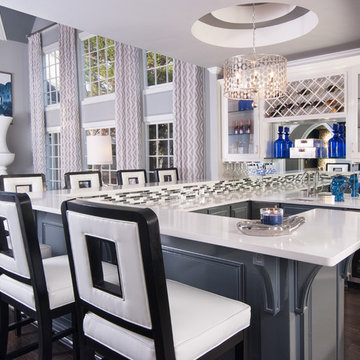
Scott Johnson
Inspiration for a mid-sized transitional open concept medium tone wood floor and brown floor family room remodel in Atlanta with a bar, gray walls, a standard fireplace, a wood fireplace surround and a wall-mounted tv
Inspiration for a mid-sized transitional open concept medium tone wood floor and brown floor family room remodel in Atlanta with a bar, gray walls, a standard fireplace, a wood fireplace surround and a wall-mounted tv
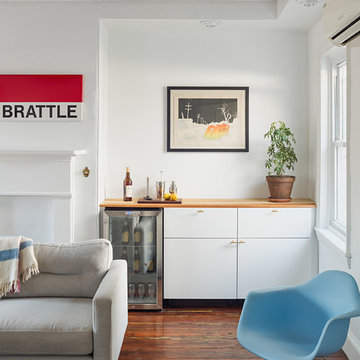
Photo by Sam Oberter
Example of a mid-sized danish enclosed dark wood floor and brown floor family room design in Philadelphia with a bar, white walls, a standard fireplace, a wood fireplace surround and a wall-mounted tv
Example of a mid-sized danish enclosed dark wood floor and brown floor family room design in Philadelphia with a bar, white walls, a standard fireplace, a wood fireplace surround and a wall-mounted tv
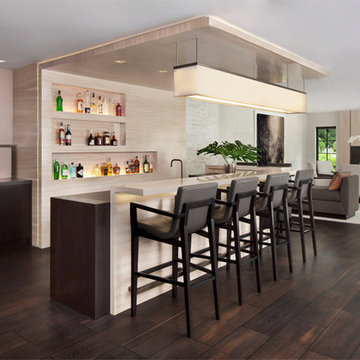
Inspiration for a huge transitional open concept dark wood floor family room remodel in Detroit with a bar, beige walls, a standard fireplace, a wood fireplace surround and a concealed tv
Family Room with a Bar and a Wood Fireplace Surround Ideas
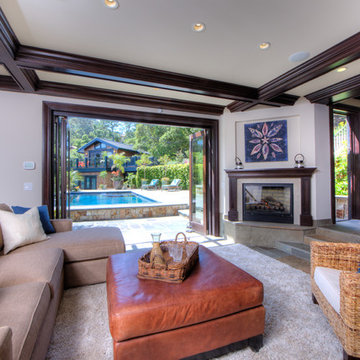
Box beam ceilings, full bar and wine cellar.
Inspiration for a large timeless open concept travertine floor and beige floor family room remodel in San Francisco with a bar, white walls, a standard fireplace and a wood fireplace surround
Inspiration for a large timeless open concept travertine floor and beige floor family room remodel in San Francisco with a bar, white walls, a standard fireplace and a wood fireplace surround
1





