Family Room with a Music Area and a Concealed TV Ideas
Refine by:
Budget
Sort by:Popular Today
1 - 20 of 96 photos
Item 1 of 3
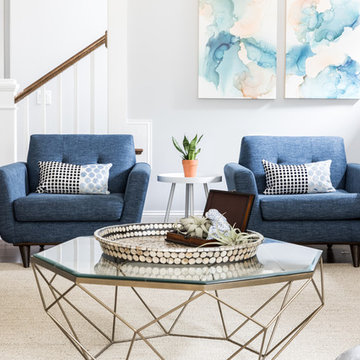
Inspiration for a mid-sized coastal open concept dark wood floor and brown floor family room remodel in Charlotte with a music area, gray walls, a standard fireplace, a tile fireplace and a concealed tv
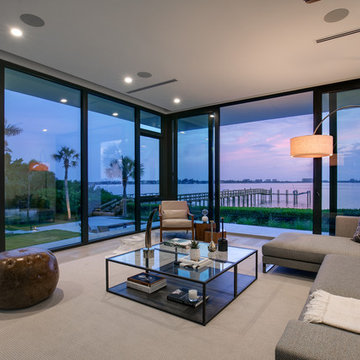
SeaThru is a new, waterfront, modern home. SeaThru was inspired by the mid-century modern homes from our area, known as the Sarasota School of Architecture.
This homes designed to offer more than the standard, ubiquitous rear-yard waterfront outdoor space. A central courtyard offer the residents a respite from the heat that accompanies west sun, and creates a gorgeous intermediate view fro guest staying in the semi-attached guest suite, who can actually SEE THROUGH the main living space and enjoy the bay views.
Noble materials such as stone cladding, oak floors, composite wood louver screens and generous amounts of glass lend to a relaxed, warm-contemporary feeling not typically common to these types of homes.
Photos by Ryan Gamma Photography
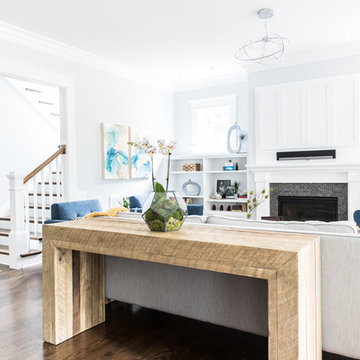
Mid-sized beach style open concept dark wood floor and brown floor family room photo in Charlotte with a music area, gray walls, a standard fireplace, a tile fireplace and a concealed tv
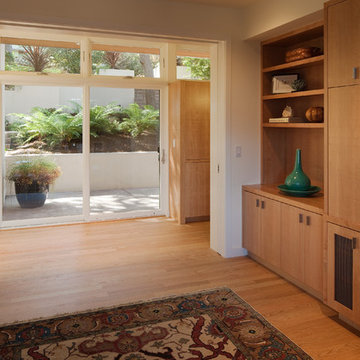
Family room with A/V cabinets, and patio beyond.
Photo: Jim Pinckney
Mid-sized mid-century modern open concept medium tone wood floor family room photo in San Francisco with a music area, white walls and a concealed tv
Mid-sized mid-century modern open concept medium tone wood floor family room photo in San Francisco with a music area, white walls and a concealed tv

Beautiful traditional sitting room
Inspiration for a large french country enclosed limestone floor, white floor and coffered ceiling family room remodel in Other with a music area, brown walls, a standard fireplace and a concealed tv
Inspiration for a large french country enclosed limestone floor, white floor and coffered ceiling family room remodel in Other with a music area, brown walls, a standard fireplace and a concealed tv
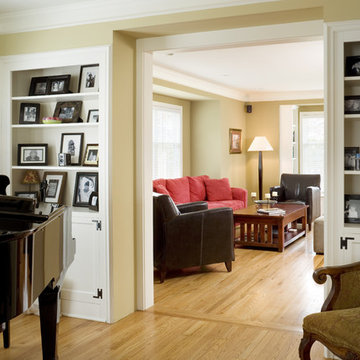
Photo by Bob Greenspan
Family room - small traditional open concept medium tone wood floor family room idea in Kansas City with a music area, yellow walls and a concealed tv
Family room - small traditional open concept medium tone wood floor family room idea in Kansas City with a music area, yellow walls and a concealed tv
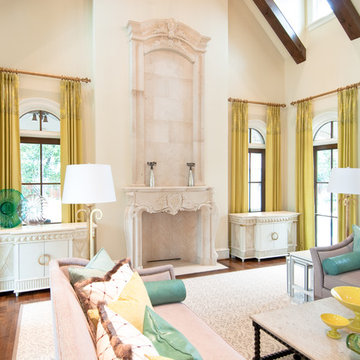
Cabinet Tronix displays how custom beautiful matching furniture can be placed on each side of the fire place all while secretly hiding the flat screen TV in one of them with a motorized TV lift. This solution is great option versus placing the TV above the fire place which many home owners, interior designers, architects, custom home builders and audio video integrator specialists have struggled with.
Placing the TV above the fireplace has been in many cases the only option. Here we show how you can have 2 furniture pieces made to order that match and one has space for storage and the other on the right hides the TV and electronic components. The TV lift system on this piece was controlled by a Universal Remote so the home owner only presses one button and the TV lifts up and all components including the flat screen turn on. Vise versa when pressing the off button.
Shabby-Chic in design, this interior is a stunner and one of our favorite projects to be part of.
Miami Florida
Greenwich, Connecticut
New York City
Beverly Hills, California
Atlanta Georgia
Palm Beach
Houston
Los Angeles
Palo Alto
San Francisco
Chicago Illinios
London UK
Boston
Hartford
New Canaan
Pittsburgh, Pennsylvania
Washington D.C.
Butler Maryland
Bloomfield Hills, Michigan
Bellevue, Washington
Portland, Oregon
Honolulu, Hawaii
Wilmington, Delaware
University City
Fort Lauerdale
Rancho Santa Fe
Lancaster
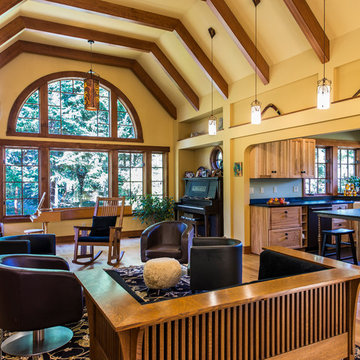
Tom Brown
Family room - mid-sized craftsman open concept light wood floor family room idea in Seattle with a music area, beige walls, no fireplace and a concealed tv
Family room - mid-sized craftsman open concept light wood floor family room idea in Seattle with a music area, beige walls, no fireplace and a concealed tv
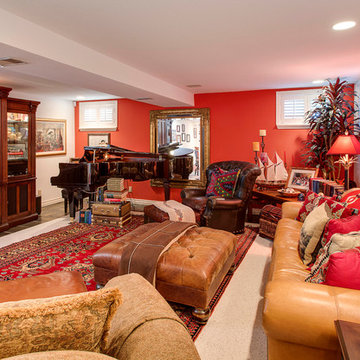
Inspiration for a large 1960s enclosed carpeted family room remodel in Seattle with a music area, multicolored walls, a standard fireplace, a concealed tv and a brick fireplace
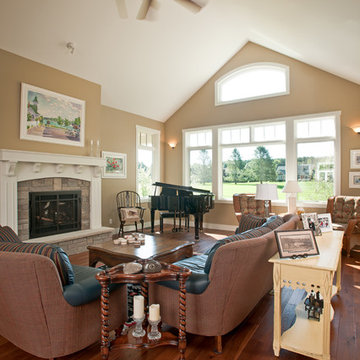
Transitional Craftsman style home with walkout lower level living, covered porches, sun room and open floor plan living. Built by Adelaine Construction, Inc. Designed by ZKE Designs. Photography by Speckman Photography.
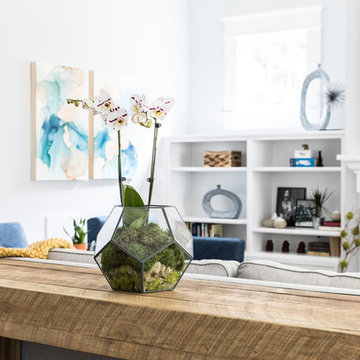
Inspiration for a mid-sized coastal open concept dark wood floor and brown floor family room remodel in Charlotte with a music area, gray walls, a standard fireplace, a tile fireplace and a concealed tv
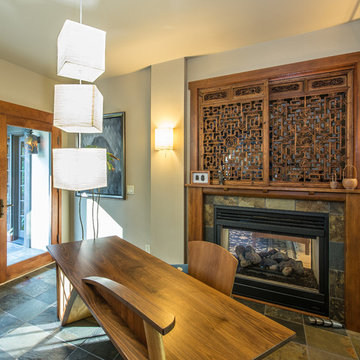
Tom Brown
Family room - mid-sized craftsman open concept light wood floor family room idea in Seattle with a music area, beige walls, a two-sided fireplace, a stone fireplace and a concealed tv
Family room - mid-sized craftsman open concept light wood floor family room idea in Seattle with a music area, beige walls, a two-sided fireplace, a stone fireplace and a concealed tv
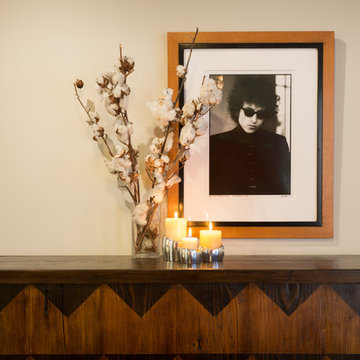
Example of a mid-sized transitional enclosed family room design in Albuquerque with a music area, gray walls and a concealed tv
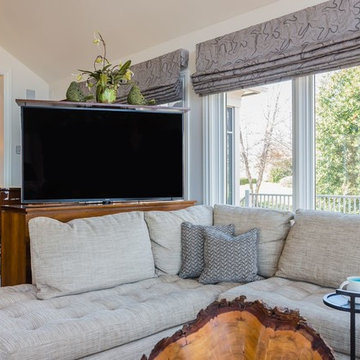
Catherine Nguyen Photography
Example of a large trendy enclosed medium tone wood floor family room design in Los Angeles with a music area, white walls, a standard fireplace and a concealed tv
Example of a large trendy enclosed medium tone wood floor family room design in Los Angeles with a music area, white walls, a standard fireplace and a concealed tv
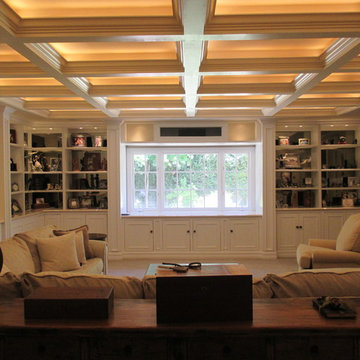
Marcella Cobos
Large elegant open concept carpeted family room photo in Los Angeles with a music area, beige walls, no fireplace and a concealed tv
Large elegant open concept carpeted family room photo in Los Angeles with a music area, beige walls, no fireplace and a concealed tv
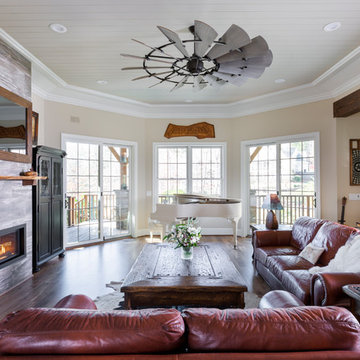
Jim Schmid
Example of a large mountain style open concept medium tone wood floor and brown floor family room design in Charlotte with a music area, beige walls, a standard fireplace, a tile fireplace and a concealed tv
Example of a large mountain style open concept medium tone wood floor and brown floor family room design in Charlotte with a music area, beige walls, a standard fireplace, a tile fireplace and a concealed tv
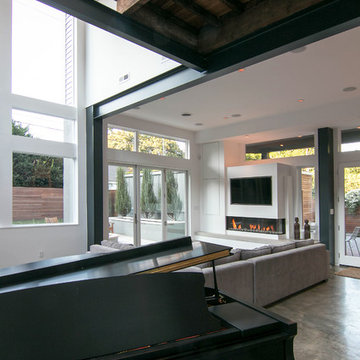
Terry Wyllie
Large trendy loft-style concrete floor family room photo in DC Metro with a music area, white walls, a corner fireplace, a plaster fireplace and a concealed tv
Large trendy loft-style concrete floor family room photo in DC Metro with a music area, white walls, a corner fireplace, a plaster fireplace and a concealed tv
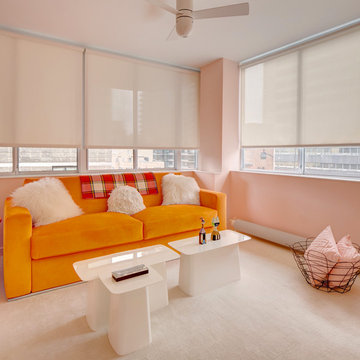
Erik Freeland
Example of a large trendy loft-style carpeted and beige floor family room design in New York with a music area, beige walls and a concealed tv
Example of a large trendy loft-style carpeted and beige floor family room design in New York with a music area, beige walls and a concealed tv
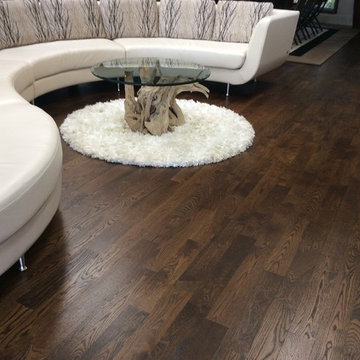
Ricardo Gonzalez
Large trendy open concept dark wood floor family room photo in Dallas with a music area, white walls and a concealed tv
Large trendy open concept dark wood floor family room photo in Dallas with a music area, white walls and a concealed tv
Family Room with a Music Area and a Concealed TV Ideas
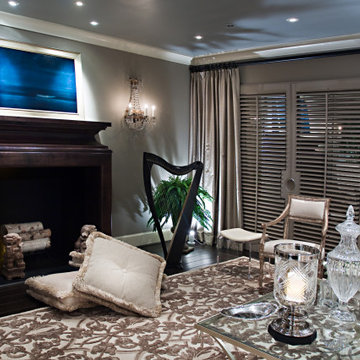
Note the Before image, and see the difference. This room has no windows, and while the look is dressy, it is incredibly durable, and features, Wii games, and other kid friendly surfaces. In the evening, things button-up and serve an adult gathering rather nicely
1





