Family Room with a Plaster Fireplace and a Concealed TV Ideas
Refine by:
Budget
Sort by:Popular Today
1 - 20 of 132 photos
Item 1 of 3

he open plan of the great room, dining and kitchen, leads to a completely covered outdoor living area for year-round entertaining in the Pacific Northwest. By combining tried and true farmhouse style with sophisticated, creamy colors and textures inspired by the home's surroundings, the result is a welcoming, cohesive and intriguing living experience.
For more photos of this project visit our website: https://wendyobrienid.com.
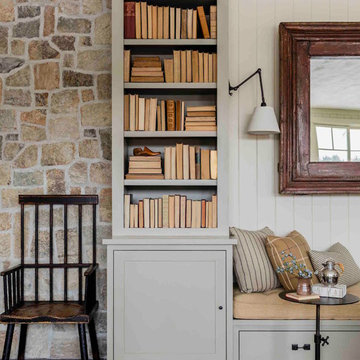
New Family Room with new stone walls and cabinetry. Interior Architecture + Design by Lisa Tharp.
Photography by Michael J. Lee
Example of a transitional open concept dark wood floor and gray floor family room design in Boston with a standard fireplace, a plaster fireplace and a concealed tv
Example of a transitional open concept dark wood floor and gray floor family room design in Boston with a standard fireplace, a plaster fireplace and a concealed tv
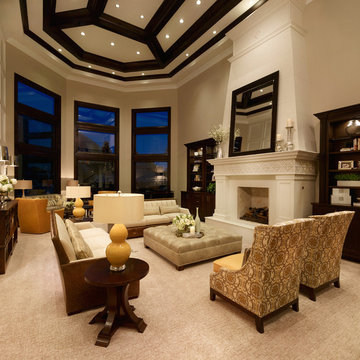
Simple Luxury Photography
Elegant open concept carpeted family room photo in Salt Lake City with beige walls, a standard fireplace, a plaster fireplace and a concealed tv
Elegant open concept carpeted family room photo in Salt Lake City with beige walls, a standard fireplace, a plaster fireplace and a concealed tv
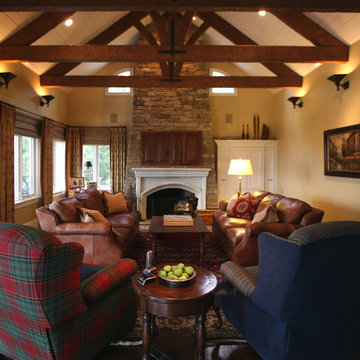
TV is hidden behind the rustic, walnut folding panel doors.
Large mountain style enclosed dark wood floor family room photo in Orange County with a concealed tv, a standard fireplace, a plaster fireplace and beige walls
Large mountain style enclosed dark wood floor family room photo in Orange County with a concealed tv, a standard fireplace, a plaster fireplace and beige walls
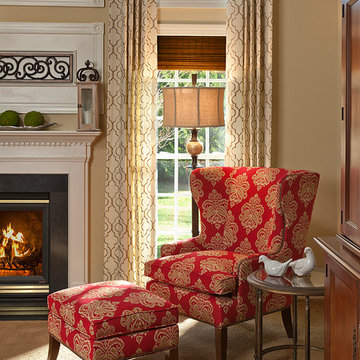
A beautiful two story family room deserves the best home decor. The neutral paint color and, sofa, and draperies allow the red damask print to stand out and make a statement.
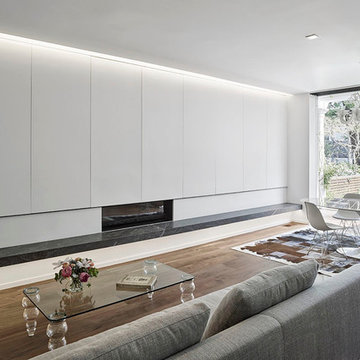
Bruce Damonte
Inspiration for a large contemporary open concept dark wood floor family room remodel in San Francisco with white walls, a ribbon fireplace, a plaster fireplace and a concealed tv
Inspiration for a large contemporary open concept dark wood floor family room remodel in San Francisco with white walls, a ribbon fireplace, a plaster fireplace and a concealed tv
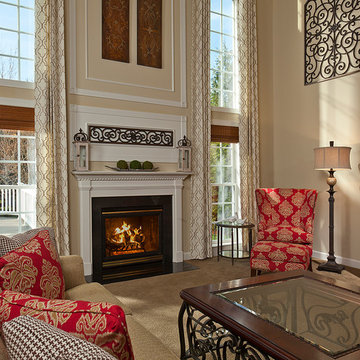
A beautiful two story family room deserves the best home decor. The neutral paint color and, sofa, and draperies allow the red damask print to stand out and make a statement.

The most used room in the home- an open concept kitchen, family room and area for casual dining flooded with light. She is originally from California, so an abundance of natural light as well as the relationship between indoor and outdoor space were very important to her. She also considered the kitchen the most important room in the house. There was a desire for large, open rooms and the kitchen needed to have lots of counter space and stool seating. With all of this considered we designed a large open plan kitchen-family room-breakfast table space that is anchored by the large center island. The breakfast room has floor to ceiling windows on the South and East wall, and there is a large, bright window over the kitchen sink. The Family room opens up directly to the back patio and yard, as well as a short flight of steps to the garage roof deck, where there is a vegetable garden and fruit trees. Her family also visits for 2-4 weeks at a time so the spaces needed to comfortably accommodate not only the owners large family (two adults and 4 children), but extended family as well.
Architecture, Design & Construction by BGD&C
Interior Design by Kaldec Architecture + Design
Exterior Photography: Tony Soluri
Interior Photography: Nathan Kirkman
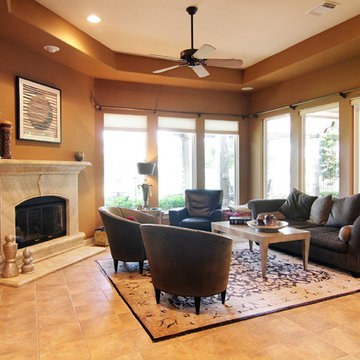
TK Images
Family room - mid-sized transitional open concept family room idea in Houston with brown walls, a corner fireplace, a plaster fireplace and a concealed tv
Family room - mid-sized transitional open concept family room idea in Houston with brown walls, a corner fireplace, a plaster fireplace and a concealed tv
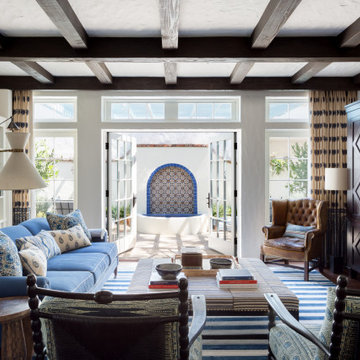
Family Room with View to Terrace and Fountian
Inspiration for a mid-sized mediterranean dark wood floor, brown floor and exposed beam family room remodel in Los Angeles with white walls, a corner fireplace, a plaster fireplace and a concealed tv
Inspiration for a mid-sized mediterranean dark wood floor, brown floor and exposed beam family room remodel in Los Angeles with white walls, a corner fireplace, a plaster fireplace and a concealed tv

We gutted the existing home and added a new front entry, raised the ceiling for a new master suite, filled the back of the home with large panels of sliding doors and windows and designed the new pool, spa, terraces and entry motor court.
Dave Reilly: Project Architect
Tim Macdonald- Interior Decorator- Timothy Macdonald Interiors, NYC.

Nice 2-story living room filled with natural light
Large farmhouse open concept medium tone wood floor, brown floor and exposed beam family room library photo in Houston with white walls, a standard fireplace, a plaster fireplace and a concealed tv
Large farmhouse open concept medium tone wood floor, brown floor and exposed beam family room library photo in Houston with white walls, a standard fireplace, a plaster fireplace and a concealed tv
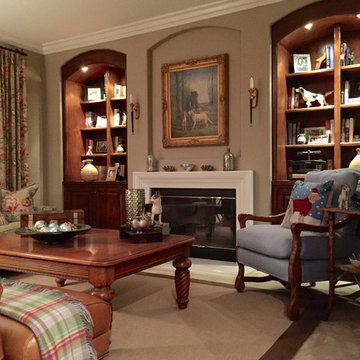
Example of a large classic enclosed travertine floor family room library design in San Diego with brown walls, a standard fireplace, a plaster fireplace and a concealed tv
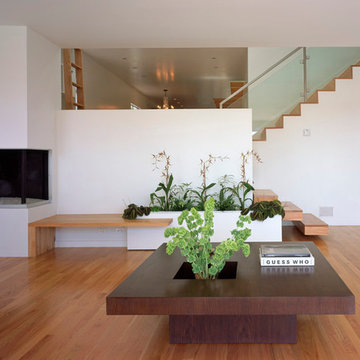
The entire home was gutted and reworked using the existing 3- story footprint. The home is on the beach in Playa del Rey, Ca and the corner fireplace is great in the rainy winter months.
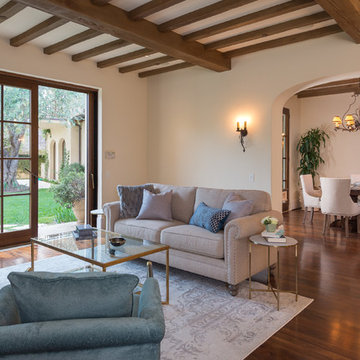
SquareFoot Studios - Steve Vandel
Family room - large mediterranean open concept medium tone wood floor family room idea in San Diego with beige walls, a standard fireplace, a plaster fireplace and a concealed tv
Family room - large mediterranean open concept medium tone wood floor family room idea in San Diego with beige walls, a standard fireplace, a plaster fireplace and a concealed tv
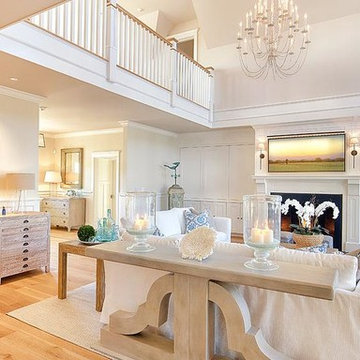
Example of a large transitional open concept light wood floor and beige floor family room design in New York with white walls, a standard fireplace, a plaster fireplace and a concealed tv
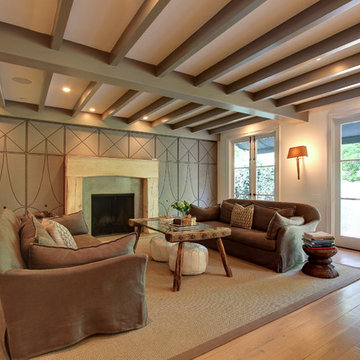
Inspiration for a light wood floor family room remodel in Charlotte with a plaster fireplace and a concealed tv
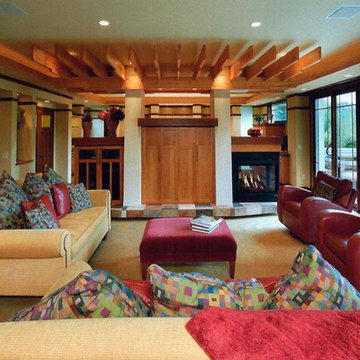
Game room - contemporary carpeted game room idea in Minneapolis with yellow walls, a two-sided fireplace, a plaster fireplace and a concealed tv
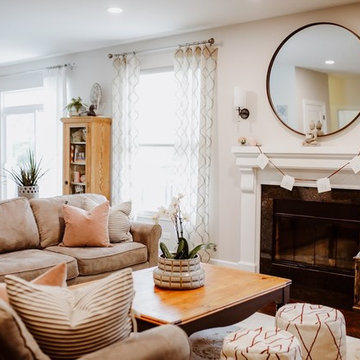
Photo Credit: Summer Brader Photography
Inspiration for a mid-sized country open concept dark wood floor and brown floor family room remodel in Chicago with beige walls, a standard fireplace, a plaster fireplace and a concealed tv
Inspiration for a mid-sized country open concept dark wood floor and brown floor family room remodel in Chicago with beige walls, a standard fireplace, a plaster fireplace and a concealed tv
Family Room with a Plaster Fireplace and a Concealed TV Ideas
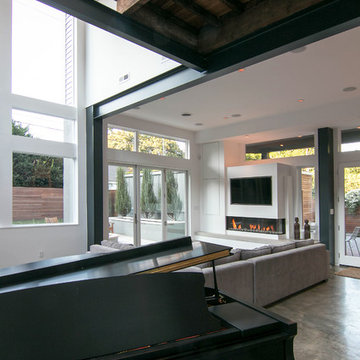
Terry Wyllie
Large trendy loft-style concrete floor family room photo in DC Metro with a music area, white walls, a corner fireplace, a plaster fireplace and a concealed tv
Large trendy loft-style concrete floor family room photo in DC Metro with a music area, white walls, a corner fireplace, a plaster fireplace and a concealed tv
1





