Family Room with a Media Wall and a Corner TV Ideas
Refine by:
Budget
Sort by:Popular Today
61 - 80 of 18,210 photos
Item 1 of 3
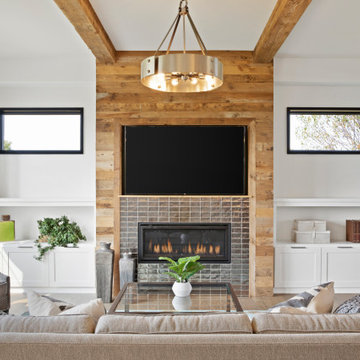
Luxury family room.
Family room - large cottage open concept light wood floor and exposed beam family room idea in Minneapolis with gray walls, a ribbon fireplace, a tile fireplace and a media wall
Family room - large cottage open concept light wood floor and exposed beam family room idea in Minneapolis with gray walls, a ribbon fireplace, a tile fireplace and a media wall
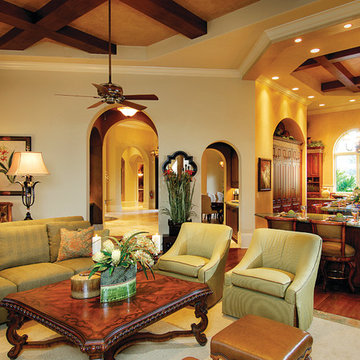
The Sater Design Collection's luxury, Mediterranean home plan "Prima Porta" (Plan #6955). saterdesign.com
Family room - large mediterranean open concept medium tone wood floor family room idea in Miami with a bar, beige walls, no fireplace and a media wall
Family room - large mediterranean open concept medium tone wood floor family room idea in Miami with a bar, beige walls, no fireplace and a media wall
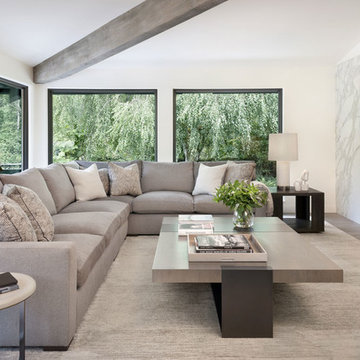
Inspiration for a contemporary medium tone wood floor and brown floor family room remodel in Seattle with white walls and a media wall

Colin Grey Voigt
Large beach style dark wood floor family room photo in Charleston with a standard fireplace, a stone fireplace, beige walls and a media wall
Large beach style dark wood floor family room photo in Charleston with a standard fireplace, a stone fireplace, beige walls and a media wall
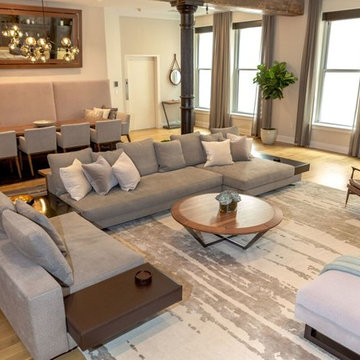
Contemporary, stylish Bachelor loft apartment in the heart of Tribeca New York.
Creating a tailored space with a lay back feel to match the client personality.
This is a loft designed for a bachelor which 4 bedrooms needed to have a different purpose/ function so he could use all his rooms. We created a master bedroom suite, a guest bedroom suite, a home office and a gym.
Several custom pieces were designed and specifically fabricated for this exceptional loft with a 12 feet high ceiling.
It showcases a custom 12’ high wall library as well as a custom TV stand along an original brick wall. The sectional sofa library, the dining table, mirror and dining banquette are also custom elements.
The painting are commissioned art pieces by Peggy Bates.
Photo Credit: Francis Augustine
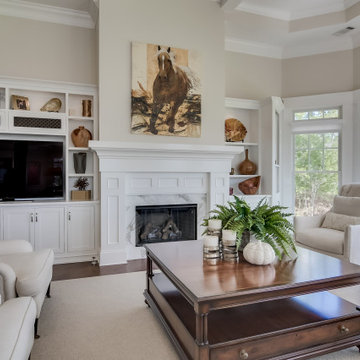
Inspiration for a huge transitional medium tone wood floor and brown floor family room remodel in Other with beige walls, a standard fireplace, a tile fireplace and a media wall
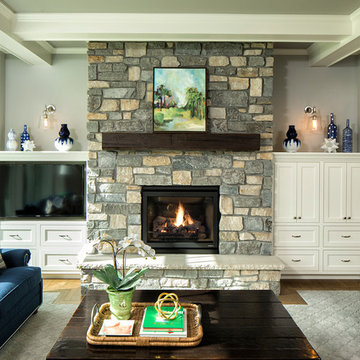
Landmark Photography
Family room - mid-sized transitional open concept carpeted family room idea in Minneapolis with gray walls, a standard fireplace, a stone fireplace and a media wall
Family room - mid-sized transitional open concept carpeted family room idea in Minneapolis with gray walls, a standard fireplace, a stone fireplace and a media wall
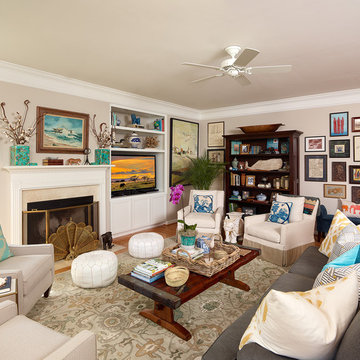
Holger Obenaus
Example of a large eclectic open concept light wood floor family room design in Charleston with gray walls, a standard fireplace and a media wall
Example of a large eclectic open concept light wood floor family room design in Charleston with gray walls, a standard fireplace and a media wall
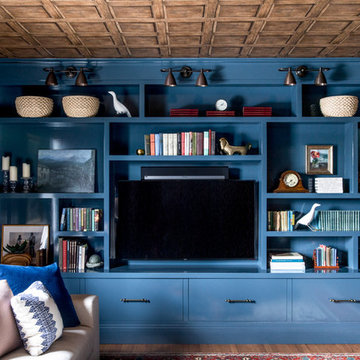
Erin Little Photography
Family room - transitional medium tone wood floor and brown floor family room idea in Portland Maine with blue walls and a media wall
Family room - transitional medium tone wood floor and brown floor family room idea in Portland Maine with blue walls and a media wall
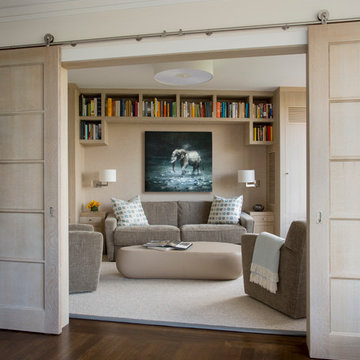
Eric Roth Photography, Interior Design by Lewis Interiors
Mid-sized trendy open concept dark wood floor family room library photo in Boston with a standard fireplace, a stone fireplace and a media wall
Mid-sized trendy open concept dark wood floor family room library photo in Boston with a standard fireplace, a stone fireplace and a media wall

This cozy family room features a custom wall unit with chevron pattern shiplap and a vapor fireplace. Adjacent to the seating area is a custom wet bar which has an old chicago brick backsplash to tie in to the kitchen's backsplash. A teak root coffee table sits in the center of a large sectional and green is the accent color throughout.
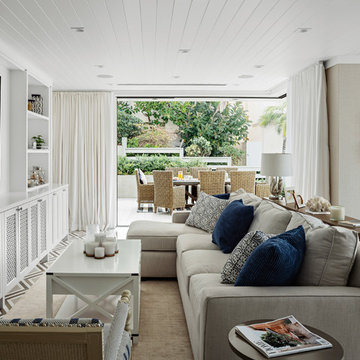
Pool & Landscape Design: www.laney.la
General Contractor: http://rjsmithconstruction.com
Pool Contractor: www.premierbuilderspoolandspa.com
Interiors: www.carolineburkedesigns.com
Architecture: www.djleach.com
Photos: www.roehnerryan.com
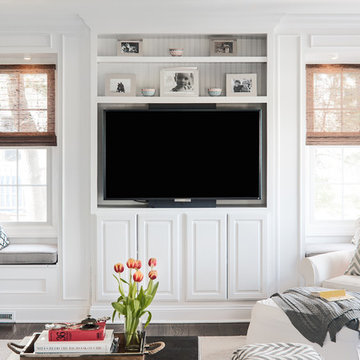
built ins xdash albert rug xdining table xsectional xSerena and Lily chairs xwindows built in xrevere pewter xwhite chair xcoral pillow xturquoise pillows xlarge wall clock xFloor Pillows & Poufs xwoven wooden blinds xsquare coffee table xwindow seat xbuilt in tv x

© Vance Fox Photography
Family room - mid-sized contemporary open concept medium tone wood floor family room idea in Sacramento with beige walls, a ribbon fireplace, a stone fireplace and a media wall
Family room - mid-sized contemporary open concept medium tone wood floor family room idea in Sacramento with beige walls, a ribbon fireplace, a stone fireplace and a media wall
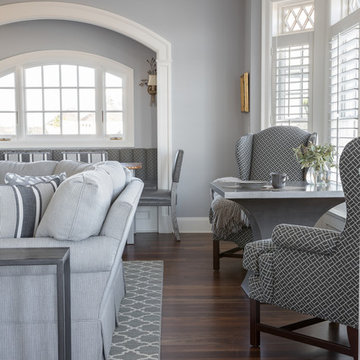
In front of the windows is a space for intimate dining or playing games. The custom game table was designed to allow leg room for the wing back chairs to tuck under comfortably. White plantation shutters open to views of the beach and the sand dunes while allowing control of light and privacy.
Photography: Lauren Hagerstrom
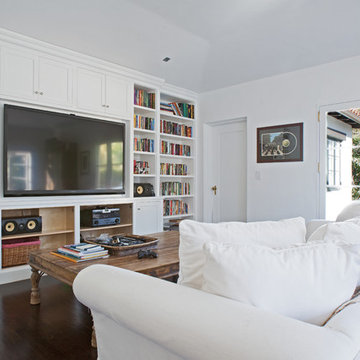
Family room - transitional dark wood floor and brown floor family room idea in Santa Barbara with white walls and a media wall

Family room - huge cottage open concept light wood floor, beige floor and shiplap wall family room idea in Minneapolis with white walls and a media wall
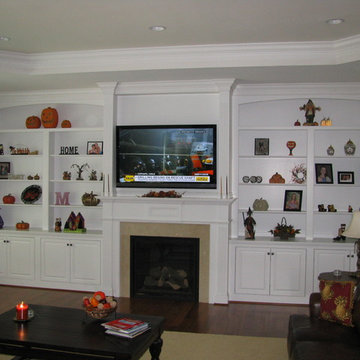
Inspiration for a huge timeless open concept dark wood floor family room remodel in DC Metro with beige walls, a standard fireplace, a wood fireplace surround and a media wall
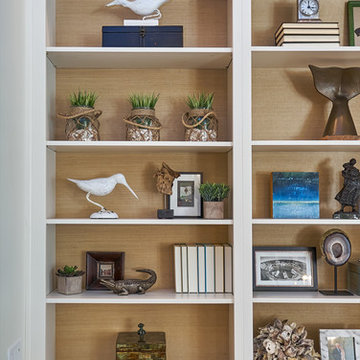
Close up view of the cabinets flanking the fireplace in the family room. These are perfect for displaying family art pieces, collections and books. The wood finish background helps show off the items better. There is also plenty of storage underneath in the cabinets, great for family games, DVD collections.
Family Room with a Media Wall and a Corner TV Ideas
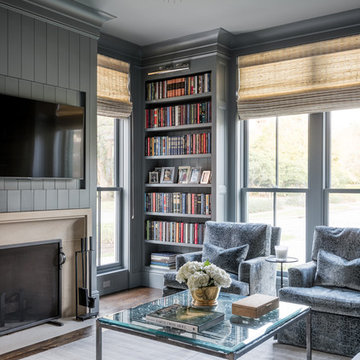
Large trendy open concept dark wood floor and brown floor family room photo in Houston with gray walls, a standard fireplace, a stone fireplace and a media wall
4





