Family Room with a Music Area and a Media Wall Ideas
Refine by:
Budget
Sort by:Popular Today
1 - 20 of 233 photos
Item 1 of 3

On the terrace level, we create a club-like atmosphere that includes a dance floor and custom DJ booth (owner’s hobby,) with laser lights and smoke machine. Two white modular sectionals separate so they can be arranged to fit the needs of the gathering.
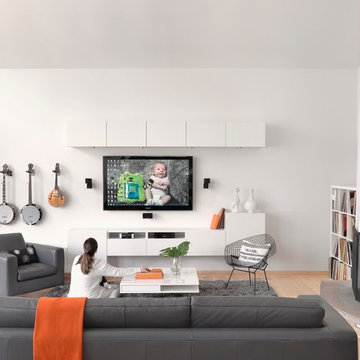
The modern and clean lined living and family room allows the eye to focus on the guitar, banjos and mandolin. The homeowners are also avid collectors of old 33 rpm records.
Alise O'Brien photography
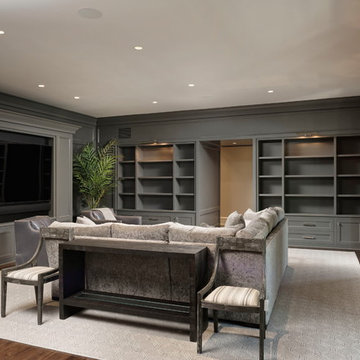
family room, kids activity room
Inspiration for a large timeless open concept dark wood floor and brown floor family room remodel in DC Metro with a music area, gray walls and a media wall
Inspiration for a large timeless open concept dark wood floor and brown floor family room remodel in DC Metro with a music area, gray walls and a media wall
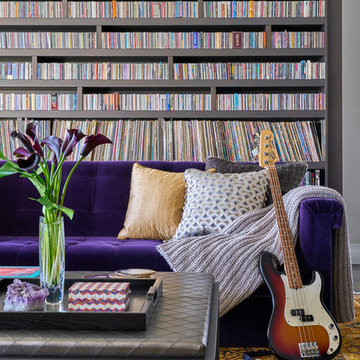
Mike Schwartz
Family room - transitional family room idea in Chicago with a music area and a media wall
Family room - transitional family room idea in Chicago with a music area and a media wall
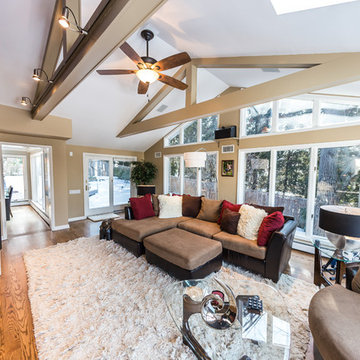
Bright, large windows and doors, so refreshing. . . Updated and renewed, new bold colors, warmth, a blend of modern and traditional. . .truly a comfortable setting.
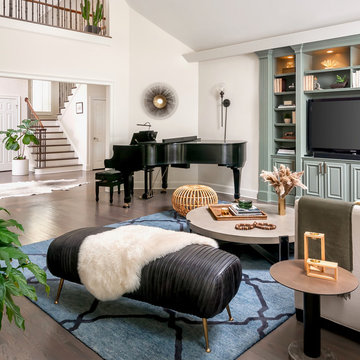
Family room design around a 6 foot grand piano.
Large trendy open concept medium tone wood floor and gray floor family room photo in Atlanta with a music area, white walls, a standard fireplace, a stone fireplace and a media wall
Large trendy open concept medium tone wood floor and gray floor family room photo in Atlanta with a music area, white walls, a standard fireplace, a stone fireplace and a media wall
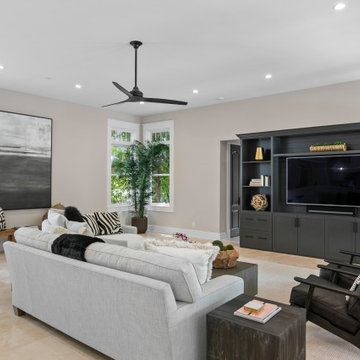
For the spacious living room, we ensured plenty of comfortable seating with luxe furnishings for the sophisticated appeal. We added two elegant leather chairs with muted brass accents and a beautiful center table in similar accents to complement the chairs. A tribal artwork strategically placed above the fireplace makes for a great conversation starter at family gatherings. In the large dining area, we chose a wooden dining table with modern chairs and a statement lighting fixture that creates a sharp focal point. A beautiful round mirror on the rear wall creates an illusion of vastness in the dining area. The kitchen has a beautiful island with stunning countertops and plenty of work area to prepare delicious meals for the whole family. Built-in appliances and a cooking range add a sophisticated appeal to the kitchen. The home office is designed to be a space that ensures plenty of productivity and positive energy. We added a rust-colored office chair, a sleek glass table, muted golden decor accents, and natural greenery to create a beautiful, earthy space.
---
Project designed by interior design studio Home Frosting. They serve the entire Tampa Bay area including South Tampa, Clearwater, Belleair, and St. Petersburg.
For more about Home Frosting, see here: https://homefrosting.com/
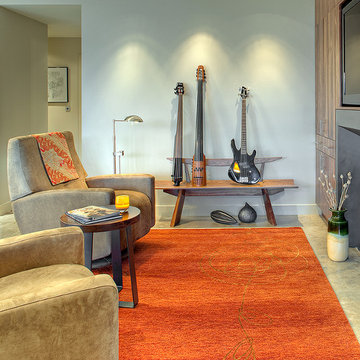
Deering Design Studio, Inc.
Trendy concrete floor family room photo in Seattle with a music area and a media wall
Trendy concrete floor family room photo in Seattle with a music area and a media wall
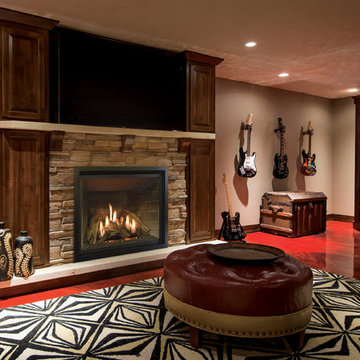
Carlton 46 Direct Vent fireplace
Inspiration for a large transitional open concept concrete floor family room remodel in Minneapolis with beige walls, a standard fireplace, a stone fireplace, a media wall and a music area
Inspiration for a large transitional open concept concrete floor family room remodel in Minneapolis with beige walls, a standard fireplace, a stone fireplace, a media wall and a music area
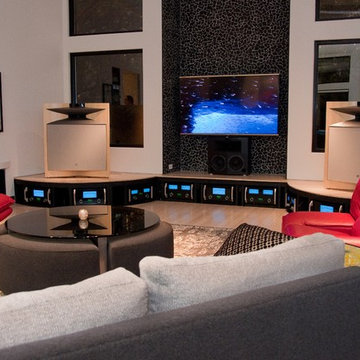
Example of a large enclosed light wood floor family room design in Dallas with a music area, white walls, no fireplace and a media wall
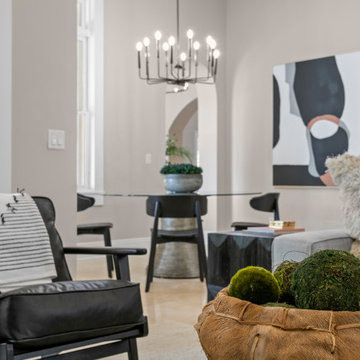
For the spacious living room, we ensured plenty of comfortable seating with luxe furnishings for the sophisticated appeal. We added two elegant leather chairs with muted brass accents and a beautiful center table in similar accents to complement the chairs. A tribal artwork strategically placed above the fireplace makes for a great conversation starter at family gatherings. In the large dining area, we chose a wooden dining table with modern chairs and a statement lighting fixture that creates a sharp focal point. A beautiful round mirror on the rear wall creates an illusion of vastness in the dining area. The kitchen has a beautiful island with stunning countertops and plenty of work area to prepare delicious meals for the whole family. Built-in appliances and a cooking range add a sophisticated appeal to the kitchen. The home office is designed to be a space that ensures plenty of productivity and positive energy. We added a rust-colored office chair, a sleek glass table, muted golden decor accents, and natural greenery to create a beautiful, earthy space.
---
Project designed by interior design studio Home Frosting. They serve the entire Tampa Bay area including South Tampa, Clearwater, Belleair, and St. Petersburg.
For more about Home Frosting, see here: https://homefrosting.com/
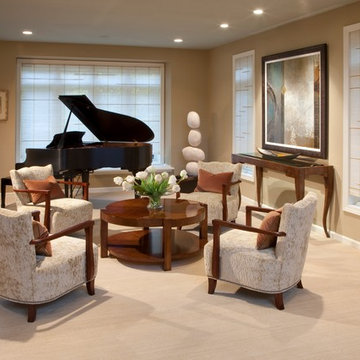
Designed by Greg Holm and Emily Winters
Example of a transitional enclosed carpeted family room design in Milwaukee with a music area, beige walls and a media wall
Example of a transitional enclosed carpeted family room design in Milwaukee with a music area, beige walls and a media wall
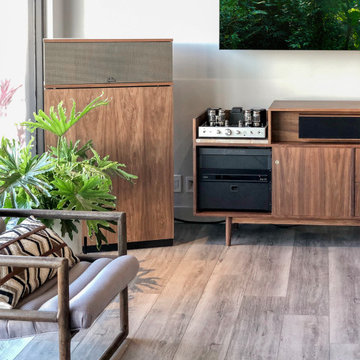
Inspiration for a mid-sized 1960s open concept laminate floor and gray floor family room remodel in Los Angeles with a music area, gray walls and a media wall
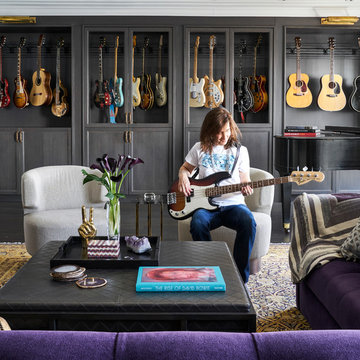
Mike Schwartz
Family room - transitional family room idea in Chicago with a music area and a media wall
Family room - transitional family room idea in Chicago with a music area and a media wall
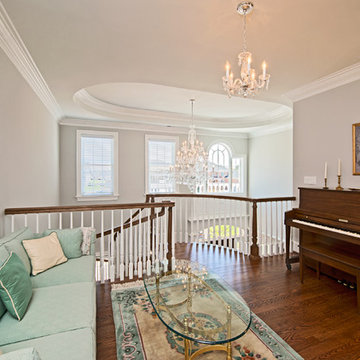
Michael Pennello
Inspiration for a mid-sized timeless open concept dark wood floor and brown floor family room remodel in Other with gray walls, a music area, no fireplace and a media wall
Inspiration for a mid-sized timeless open concept dark wood floor and brown floor family room remodel in Other with gray walls, a music area, no fireplace and a media wall
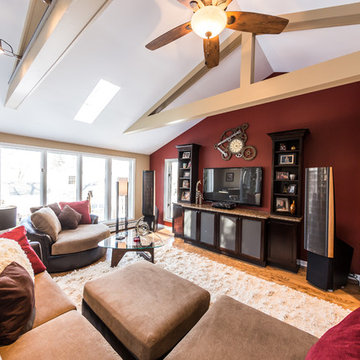
Bright, large windows and doors, so refreshing. . . Updated and renewed, new bold colors, warmth, a blend of modern and traditional. . .truly a comfortable setting.
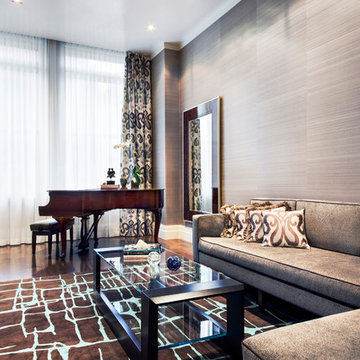
Inspiration for a huge transitional loft-style family room remodel in New York with a music area and a media wall
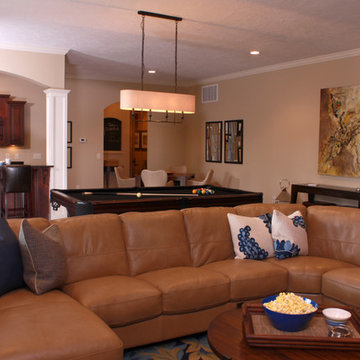
A family room with a large curved leather couch, wooden TV unit and cabinets, wooden bench, hardwood flooring, wooden tables, stools, white wicker chairs, pool table, wooden sideboard, and a colorful area rug.
Project designed by Atlanta interior design firm, Nandina Home & Design. Their Sandy Springs home decor showroom and design studio also serve Midtown, Buckhead, and outside the perimeter.
For more about Nandina Home & Design, click here: https://nandinahome.com/
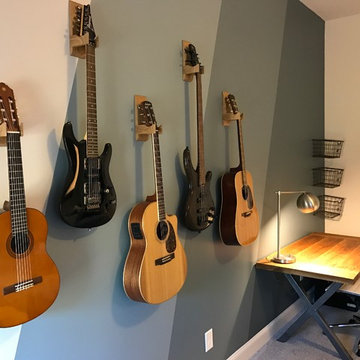
A bland bonus room transformed into a fun and functional media/music room.
Example of a large 1950s enclosed carpeted family room design in Atlanta with a music area, blue walls, no fireplace and a media wall
Example of a large 1950s enclosed carpeted family room design in Atlanta with a music area, blue walls, no fireplace and a media wall
Family Room with a Music Area and a Media Wall Ideas
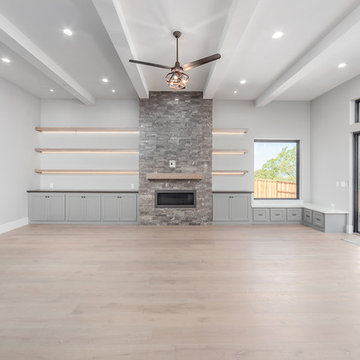
Family room - large modern open concept light wood floor and beige floor family room idea in Sacramento with a music area, gray walls, a standard fireplace, a stone fireplace and a media wall
1





