Family Room with No Fireplace and a Media Wall Ideas
Refine by:
Budget
Sort by:Popular Today
1 - 20 of 2,812 photos
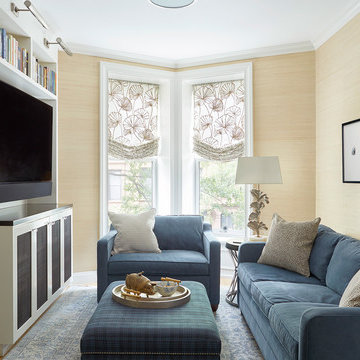
Den
Example of a small transitional enclosed light wood floor and beige floor family room design in New York with beige walls, no fireplace, a stone fireplace and a media wall
Example of a small transitional enclosed light wood floor and beige floor family room design in New York with beige walls, no fireplace, a stone fireplace and a media wall
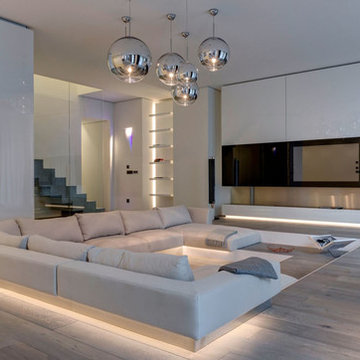
Example of a large minimalist open concept light wood floor and gray floor family room design in Miami with white walls, no fireplace and a media wall

Family room - small transitional enclosed light wood floor and beige floor family room idea in New York with a media wall, gray walls and no fireplace
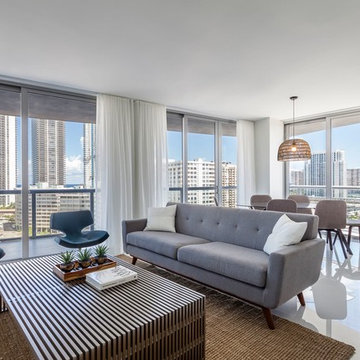
Inspiration for a mid-sized contemporary open concept porcelain tile and white floor family room remodel in Miami with white walls, a media wall and no fireplace

Inspiration for a mid-sized transitional open concept medium tone wood floor and brown floor family room remodel in Miami with beige walls, a media wall and no fireplace

Upper East Side Duplex
contractor: Mullins Interiors
photography by Patrick Cline
Mid-sized transitional enclosed dark wood floor and brown floor family room photo in New York with white walls, a media wall and no fireplace
Mid-sized transitional enclosed dark wood floor and brown floor family room photo in New York with white walls, a media wall and no fireplace

Designer: MODtage Design /
Photographer: Paul Dyer
Example of a large transitional enclosed light wood floor family room design in San Francisco with white walls, no fireplace and a media wall
Example of a large transitional enclosed light wood floor family room design in San Francisco with white walls, no fireplace and a media wall

Inspiration for a transitional light wood floor family room library remodel in Louisville with gray walls, no fireplace and a media wall
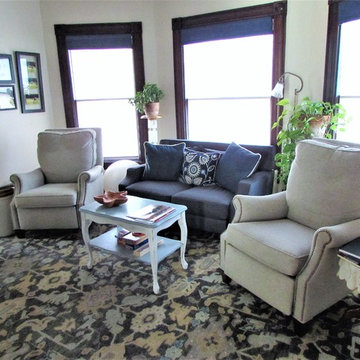
After photo: TV room. Client wanted to update old dark TV room. Client wanted two reclining chairs, and small sofa for their dogs. Client supplied coffee table, end tables, and floor lamp. New wall paper, window treatments, rug, and reclining chairs and sofa created bright updated TV room.
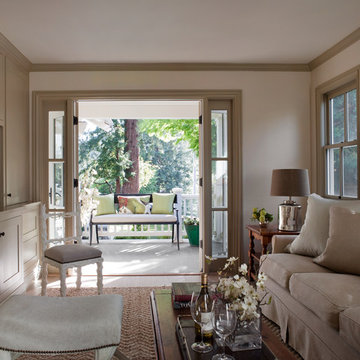
Residential Design by Heydt Designs, Interior Design by Benjamin Dhong Interiors, Construction by Kearney & O'Banion, Photography by David Duncan Livingston
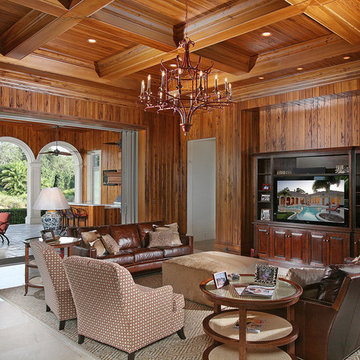
Huge mountain style open concept marble floor family room photo in New York with brown walls, a media wall and no fireplace
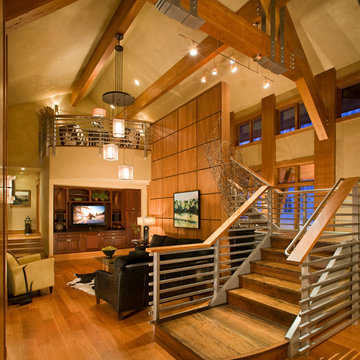
Laura Mettler
Large mountain style open concept light wood floor and brown floor family room photo in Other with beige walls, no fireplace and a media wall
Large mountain style open concept light wood floor and brown floor family room photo in Other with beige walls, no fireplace and a media wall

Example of a large beach style open concept light wood floor and brown floor family room design in San Francisco with white walls, no fireplace and a media wall
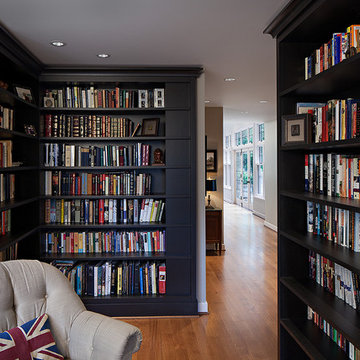
This cosy nook is actually a secondary hallway between the Kitchen beyond and the formal Living Room.
Small elegant open concept light wood floor family room library photo in Seattle with gray walls, no fireplace and a media wall
Small elegant open concept light wood floor family room library photo in Seattle with gray walls, no fireplace and a media wall
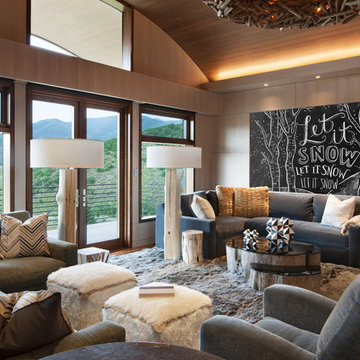
David O. Marlow
Example of a huge trendy enclosed dark wood floor and brown floor family room design in Denver with beige walls, no fireplace and a media wall
Example of a huge trendy enclosed dark wood floor and brown floor family room design in Denver with beige walls, no fireplace and a media wall

This custom built-in entertainment center features white shaker cabinetry accented by white oak shelves with integrated lighting and brass hardware. The electronics are contained in the lower door cabinets with select items like the wifi router out on the countertop on the left side and a Sonos sound bar in the center under the TV. The TV is mounted on the back panel and wires are in a chase down to the lower cabinet. The side fillers go down to the floor to give the wall baseboards a clean surface to end against.

Inspiration for a coastal open concept light wood floor and shiplap wall family room remodel in San Francisco with white walls, no fireplace and a media wall
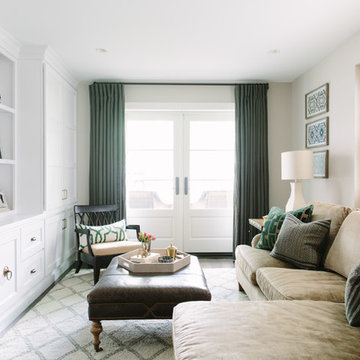
Family room - transitional enclosed family room idea in Chicago with beige walls, no fireplace and a media wall
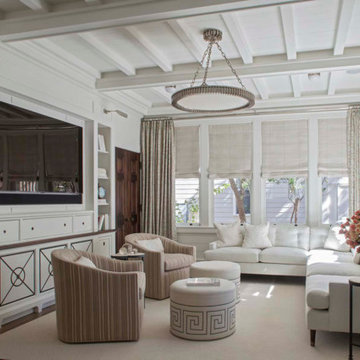
Family room - coastal carpeted family room idea in Miami with white walls, no fireplace and a media wall
Family Room with No Fireplace and a Media Wall Ideas
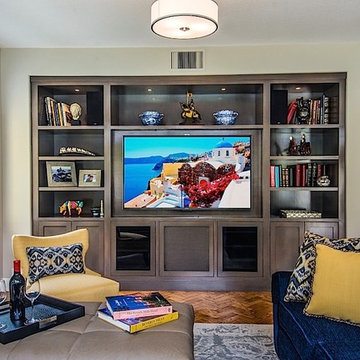
Cristopher Nolasco
Family room - mid-sized transitional open concept medium tone wood floor family room idea in Los Angeles with beige walls, no fireplace and a media wall
Family room - mid-sized transitional open concept medium tone wood floor family room idea in Los Angeles with beige walls, no fireplace and a media wall
1





