Family Room with a Metal Fireplace and a Media Wall Ideas
Refine by:
Budget
Sort by:Popular Today
1 - 20 of 293 photos
Item 1 of 3

Stacking doors roll entirely away, blending the open floor plan with outdoor living areas // Image : John Granen Photography, Inc.
Family room - contemporary open concept wood ceiling family room idea in Seattle with black walls, a ribbon fireplace, a metal fireplace and a media wall
Family room - contemporary open concept wood ceiling family room idea in Seattle with black walls, a ribbon fireplace, a metal fireplace and a media wall

This room was redesigned to accommodate the latest in audio/visual technology. The exposed brick fireplace was clad with wood paneling, sconces were added and the hearth covered with marble.
photo by Anne Gummerson

Inspiration for a mid-sized modern enclosed light wood floor and beige floor family room remodel in Phoenix with brown walls, a ribbon fireplace, a metal fireplace and a media wall
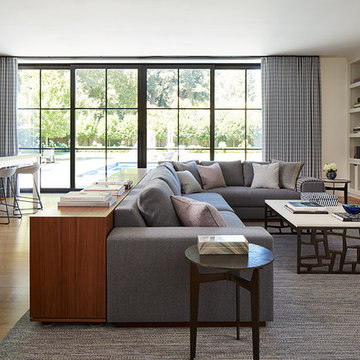
Photography by John Merkl
Inspiration for a mid-sized transitional open concept light wood floor and brown floor family room remodel in San Francisco with white walls, a standard fireplace, a metal fireplace and a media wall
Inspiration for a mid-sized transitional open concept light wood floor and brown floor family room remodel in San Francisco with white walls, a standard fireplace, a metal fireplace and a media wall
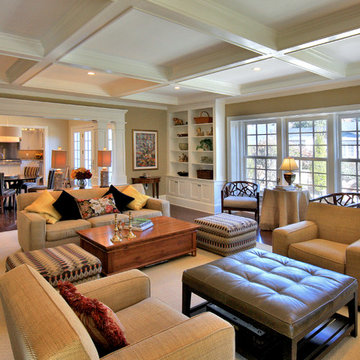
We transformed an early-1900's house into a contemporary one that's fit for three generations.
Click this link to read the Bethesda Magazine article: http://www.bethesdamagazine.com/Bethesda-Magazine/September-October-2012/Family-Ties/
Architects: GTM Architects
Steve Richards Interior Design
Landscape done by: Olive Tree Landscape & Design
Photography: Ken Wyner
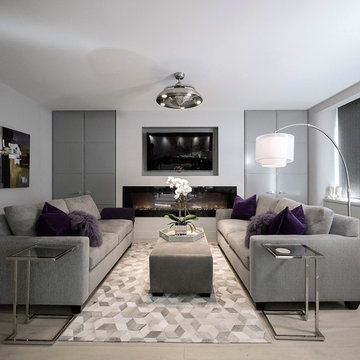
Example of a mid-sized trendy enclosed light wood floor family room design in New York with gray walls, a standard fireplace, a metal fireplace and a media wall
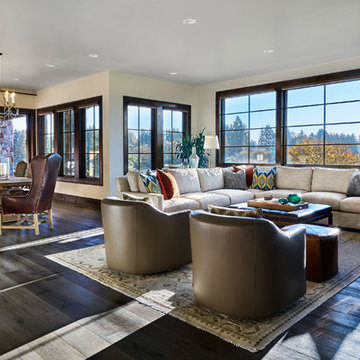
Family room - large country open concept medium tone wood floor family room idea in Portland with white walls, a standard fireplace, a metal fireplace and a media wall
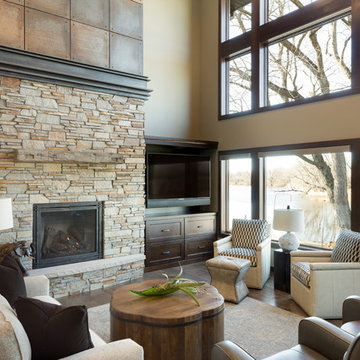
Mountain style dark wood floor family room photo in Other with beige walls, a standard fireplace, a metal fireplace and a media wall
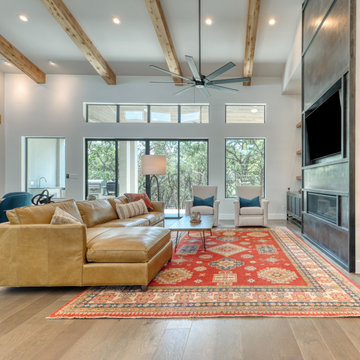
Family room - large industrial open concept light wood floor and brown floor family room idea in Austin with gray walls, a ribbon fireplace, a metal fireplace and a media wall
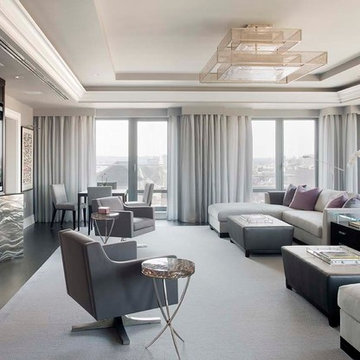
Leslie Fine Design
Inspiration for a contemporary dark wood floor family room remodel in Boston with gray walls, a ribbon fireplace, a metal fireplace and a media wall
Inspiration for a contemporary dark wood floor family room remodel in Boston with gray walls, a ribbon fireplace, a metal fireplace and a media wall
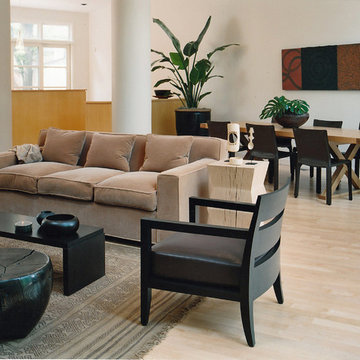
Family Room and Dining Room are joined as one off of an open Kitchen and Breakfast Area to accomodate the clients modern, relaxed lifestyle
Huge trendy open concept light wood floor family room photo in Chicago with a standard fireplace, a metal fireplace, a media wall and white walls
Huge trendy open concept light wood floor family room photo in Chicago with a standard fireplace, a metal fireplace, a media wall and white walls
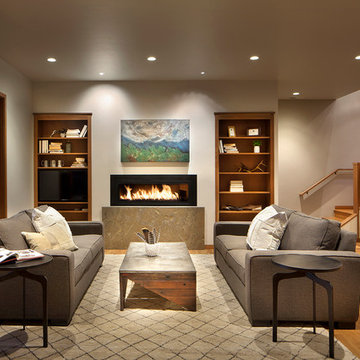
Game room - large transitional open concept medium tone wood floor game room idea in Other with white walls, a ribbon fireplace, a metal fireplace and a media wall
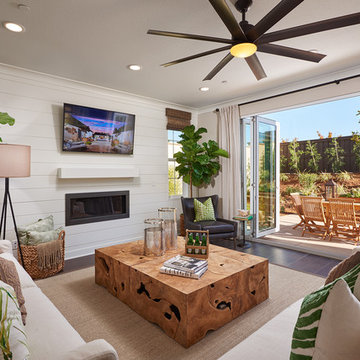
Indoor-Outdoor Living in Carlsbad California. Living room features a large Milgard Sliding door, allowing entertaining indoors and out in our lovely California weather.
Model open everyday from 10am to 5pm
Starting in the Low $1 Millions.
Call: 760.730.9150
Visit: 1651 Oak Avenue, Carlsbad, CA 92008
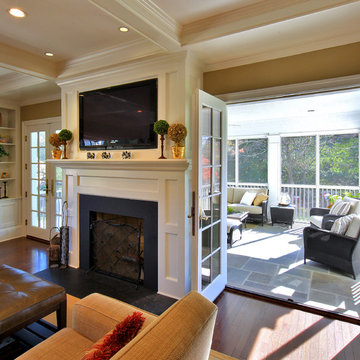
We transformed an early-1900's house into a contemporary one that's fit for three generations.
Click this link to read the Bethesda Magazine article: http://www.bethesdamagazine.com/Bethesda-Magazine/September-October-2012/Family-Ties/
Architects: GTM Architects
Steve Richards Interior Design
Landscape done by: Olive Tree Landscape & Design
Photography: Ken Wyner
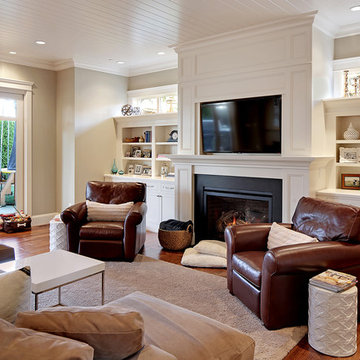
This new house project was for a young couple with 2 kids. They wanted a traditional style with a sophisticated upscale interior. The project included a see through upper cabinet to the large covered out door room. The great room concept with painted wood ceilings added the character to this traditional style.
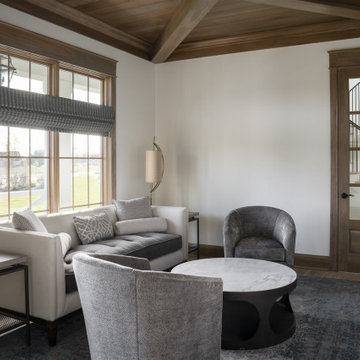
A neutral color palette punctuated by warm wood tones and large windows create a comfortable, natural environment that combines casual southern living with European coastal elegance. The 10-foot tall pocket doors leading to a covered porch were designed in collaboration with the architect for seamless indoor-outdoor living. Decorative house accents including stunning wallpapers, vintage tumbled bricks, and colorful walls create visual interest throughout the space. Beautiful fireplaces, luxury furnishings, statement lighting, comfortable furniture, and a fabulous basement entertainment area make this home a welcome place for relaxed, fun gatherings.
---
Project completed by Wendy Langston's Everything Home interior design firm, which serves Carmel, Zionsville, Fishers, Westfield, Noblesville, and Indianapolis.
For more about Everything Home, click here: https://everythinghomedesigns.com/
To learn more about this project, click here:
https://everythinghomedesigns.com/portfolio/aberdeen-living-bargersville-indiana/
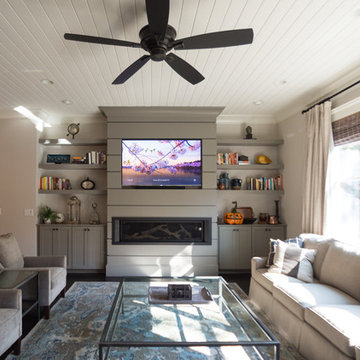
Courtney Cooper Johnson
Inspiration for a mid-sized craftsman enclosed dark wood floor family room remodel in Atlanta with beige walls, a ribbon fireplace, a metal fireplace and a media wall
Inspiration for a mid-sized craftsman enclosed dark wood floor family room remodel in Atlanta with beige walls, a ribbon fireplace, a metal fireplace and a media wall
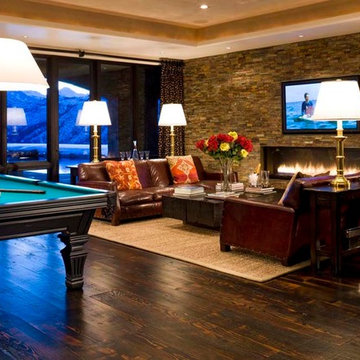
David O. Marlow
Example of a huge transitional open concept dark wood floor game room design in Denver with a ribbon fireplace, a metal fireplace and a media wall
Example of a huge transitional open concept dark wood floor game room design in Denver with a ribbon fireplace, a metal fireplace and a media wall
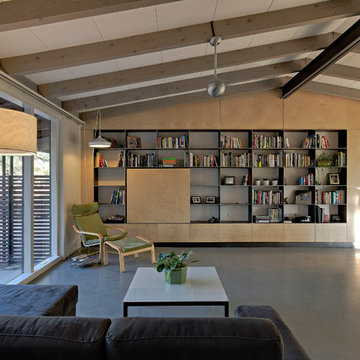
Liam Frederick
Inspiration for a mid-sized modern open concept concrete floor family room remodel in Phoenix with white walls, a standard fireplace, a metal fireplace and a media wall
Inspiration for a mid-sized modern open concept concrete floor family room remodel in Phoenix with white walls, a standard fireplace, a metal fireplace and a media wall
Family Room with a Metal Fireplace and a Media Wall Ideas
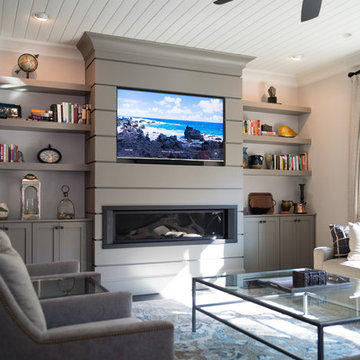
Courtney Cooper Johnson
Family room - mid-sized craftsman enclosed dark wood floor family room idea in Atlanta with beige walls, a ribbon fireplace, a metal fireplace and a media wall
Family room - mid-sized craftsman enclosed dark wood floor family room idea in Atlanta with beige walls, a ribbon fireplace, a metal fireplace and a media wall
1





