Family Room with a Two-Sided Fireplace and a Metal Fireplace Ideas
Refine by:
Budget
Sort by:Popular Today
1 - 20 of 221 photos
Item 1 of 3

The open floor plan connects seamlessly with family room, dining room, and a parlor. The two-sided fireplace hosts the entry on its opposite side. In the distance is the guest wing with its 2 ensuite bedrooms.
Project Details // White Box No. 2
Architecture: Drewett Works
Builder: Argue Custom Homes
Interior Design: Ownby Design
Landscape Design (hardscape): Greey | Pickett
Landscape Design: Refined Gardens
Photographer: Jeff Zaruba
See more of this project here: https://www.drewettworks.com/white-box-no-2/
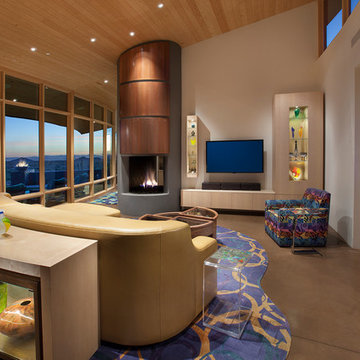
Family room - mid-sized contemporary open concept concrete floor and beige floor family room idea in Phoenix with white walls, a metal fireplace, a wall-mounted tv and a two-sided fireplace
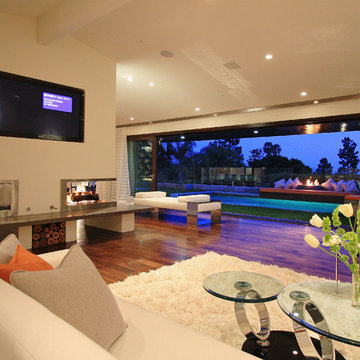
Minimalist open concept dark wood floor family room photo in Los Angeles with beige walls, a two-sided fireplace, a metal fireplace and a wall-mounted tv
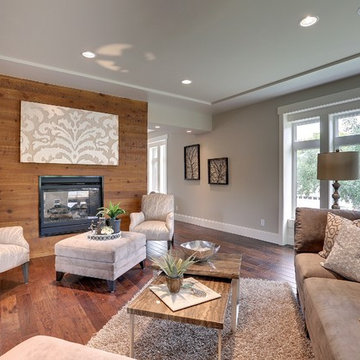
Example of a mid-sized mountain style open concept dark wood floor and brown floor family room design in Minneapolis with white walls, a two-sided fireplace and a metal fireplace
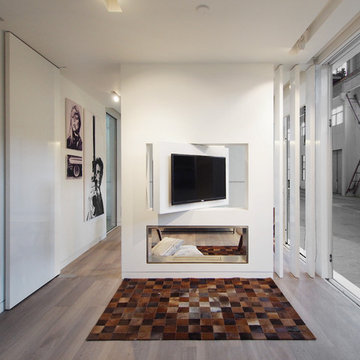
COCOON9
Family room - small contemporary open concept vinyl floor family room idea in New York with white walls, a two-sided fireplace, a metal fireplace and a wall-mounted tv
Family room - small contemporary open concept vinyl floor family room idea in New York with white walls, a two-sided fireplace, a metal fireplace and a wall-mounted tv
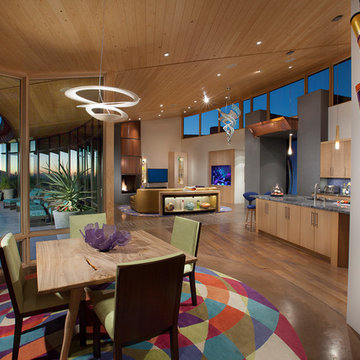
Color, preferably jewel tones, are the favorite design choices of our client, whose home perches on a hillside overlooking the Valley of the Sun. Copper and wood are also prominent components of this contemporary custom home.
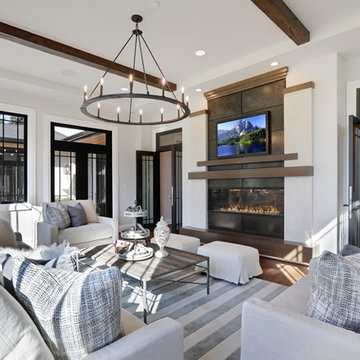
Family room - large contemporary enclosed medium tone wood floor and brown floor family room idea in Seattle with a metal fireplace, a wall-mounted tv, gray walls and a two-sided fireplace
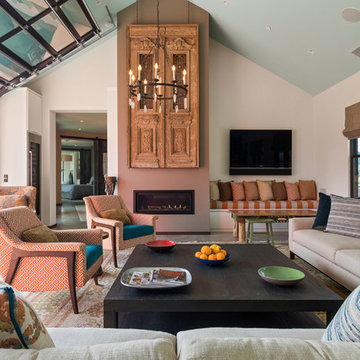
This Great Room brings open & airy to a whole new level -- this is a wonderful way to entertain. The expansive vaulted ceiling makes room for an old French church door that once served as a dining room table. The oversized coffee table is everyone's favorite when they want to kick their feet up and just chill. A custom game table is tucked in off to the rightside of the room with a banquette that allows for game storage and throws. .
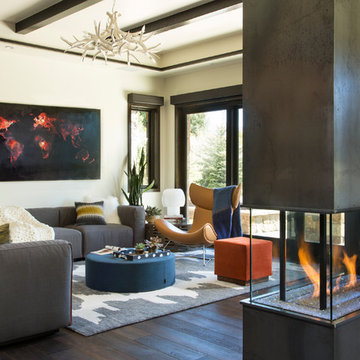
Kimberly Gavin
Example of a large trendy open concept dark wood floor family room design in Denver with white walls, a two-sided fireplace and a metal fireplace
Example of a large trendy open concept dark wood floor family room design in Denver with white walls, a two-sided fireplace and a metal fireplace
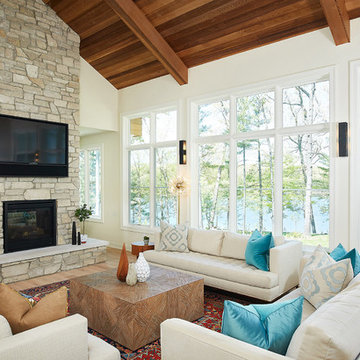
This design blends the recent revival of mid-century aesthetics with the timelessness of a country farmhouse. Each façade features playfully arranged windows tucked under steeply pitched gables. Natural wood lapped siding emphasizes this home's more modern elements, while classic white board & batten covers the core of this house. A rustic stone water table wraps around the base and contours down into the rear view-out terrace.
A Grand ARDA for Custom Home Design goes to
Visbeen Architects, Inc.
Designers: Vision Interiors by Visbeen with AVB Inc
From: East Grand Rapids, Michigan
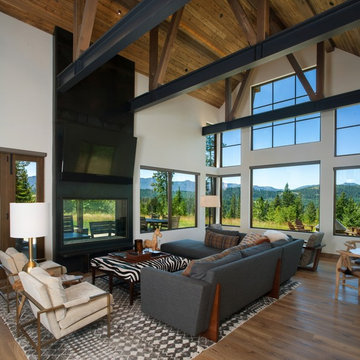
Photo Credit: Michael Seidl Photography
Family room - rustic open concept medium tone wood floor and brown floor family room idea in Seattle with white walls, a two-sided fireplace, a metal fireplace and a wall-mounted tv
Family room - rustic open concept medium tone wood floor and brown floor family room idea in Seattle with white walls, a two-sided fireplace, a metal fireplace and a wall-mounted tv
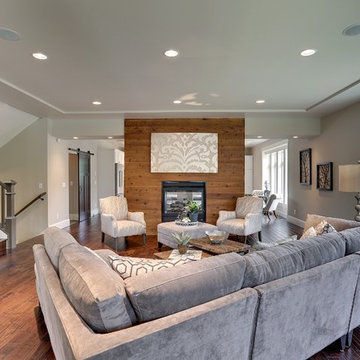
Family room - mid-sized rustic open concept dark wood floor and brown floor family room idea in Minneapolis with white walls, a two-sided fireplace and a metal fireplace

The Lucius 140 by Element4 installed in this Minneapolis Loft.
Photo by: Jill Greer
Mid-sized urban loft-style light wood floor and brown floor family room photo in Minneapolis with a two-sided fireplace, a metal fireplace and no tv
Mid-sized urban loft-style light wood floor and brown floor family room photo in Minneapolis with a two-sided fireplace, a metal fireplace and no tv
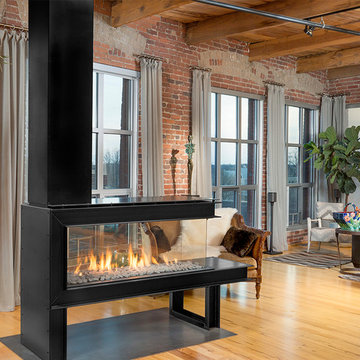
Condo owner, Cyndi Collins, spent hours searching for the perfect fireplace. She says, "I did a lot of searching to find the perfect fireplace. I started looking at 4-sided, peninsulas, room dividers… I can’t tell you how many hours I spent. It became my project every night before bed. I wanted it to be the heart of the home. "
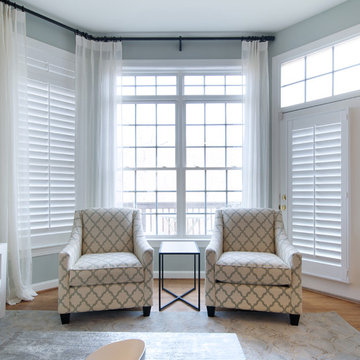
This condo in Sterling, VA belongs to a couple about to enter into retirement. They own this home in Sterling, along with a weekend home in West Virginia, a vacation home on Emerald Isle in North Carolina and a vacation home in St. John. They want to use this home as their "home-base" during their retirement, when they need to be in the metro area for business or to see family. The condo is small and they felt it was too "choppy," it didn't have good flow and the rooms were too separated and confined. They wondered if it could have more of an open concept feel but were doubtful due to the size and layout of the home. The furnishings they owned from their previous home were very traditional and heavy. They wanted a much lighter, more open and more contemporary feel to this home. They wanted it to feel clean, light, airy and much bigger then it is.
The first thing we tackled was an unsightly, and very heavy stone veneered fireplace wall that separated the family room from the office space. It made both rooms look heavy and dark. We took down the stone and opened up parts of the wall so that the two spaces would flow into each other.
We added a view thru fireplace and gave the fireplace wall a faux marble finish to lighten it and make it much more contemporary. Glass shelves bounce light and keep the wall feeling light and streamlined. Custom built ins add hidden storage and make great use of space in these small rooms.
Our strategy was to open as much as possible and to lighten the space through the use of color, fabric and glass. New furnishings in lighter colors and soft textures help keep the feeling light and modernize the space. Sheer linen draperies soften the hard lines and add to the light, airy feel. Tinius Photography
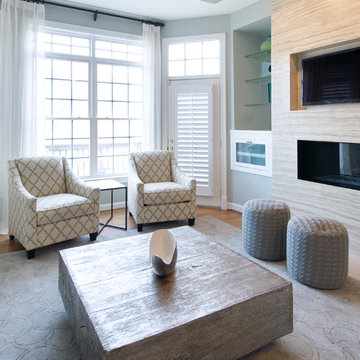
This condo in Sterling, VA belongs to a couple about to enter into retirement. They own this home in Sterling, along with a weekend home in West Virginia, a vacation home on Emerald Isle in North Carolina and a vacation home in St. John. They want to use this home as their "home-base" during their retirement, when they need to be in the metro area for business or to see family. The condo is small and they felt it was too "choppy," it didn't have good flow and the rooms were too separated and confined. They wondered if it could have more of an open concept feel but were doubtful due to the size and layout of the home. The furnishings they owned from their previous home were very traditional and heavy. They wanted a much lighter, more open and more contemporary feel to this home. They wanted it to feel clean, light, airy and much bigger then it is.
The first thing we tackled was an unsightly, and very heavy stone veneered fireplace wall that separated the family room from the office space. It made both rooms look heavy and dark. We took down the stone and opened up parts of the wall so that the two spaces would flow into each other.
We added a view thru fireplace and gave the fireplace wall a faux marble finish to lighten it and make it much more contemporary. Glass shelves bounce light and keep the wall feeling light and streamlined. Custom built ins add hidden storage and make great use of space in these small rooms.
Our strategy was to open as much as possible and to lighten the space through the use of color, fabric and glass. New furnishings in lighter colors and soft textures help keep the feeling light and modernize the space. Sheer linen draperies soften the hard lines and add to the light, airy feel. Tinius Photography
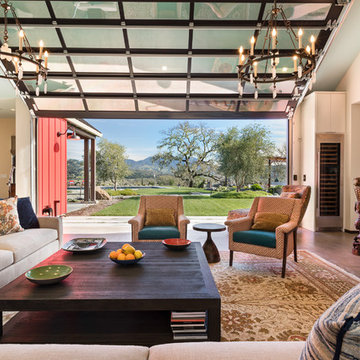
Great room with oversized furnishings opens to the outdoor living space with pool and outdoor kitchen. Garage door is motorized for a sleek look and easy passage for entertaining.
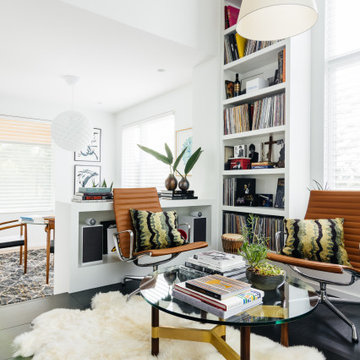
Inspiration for a large 1950s open concept porcelain tile and black floor family room library remodel in Nashville with white walls, a two-sided fireplace, a metal fireplace and no tv
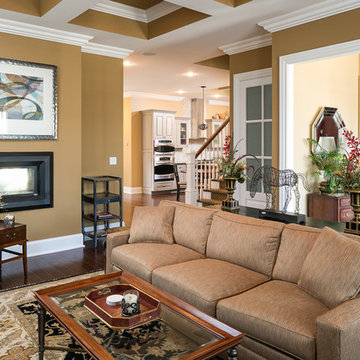
Inspiration for a mid-sized timeless open concept dark wood floor family room remodel in Louisville with yellow walls, a two-sided fireplace and a metal fireplace
Family Room with a Two-Sided Fireplace and a Metal Fireplace Ideas
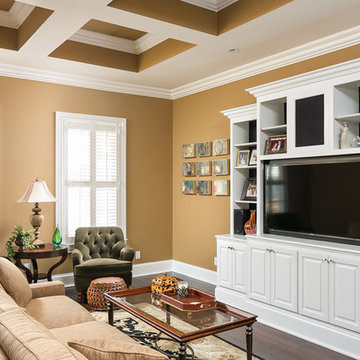
Family room - mid-sized traditional open concept dark wood floor family room idea in Louisville with yellow walls, a two-sided fireplace and a metal fireplace
1





