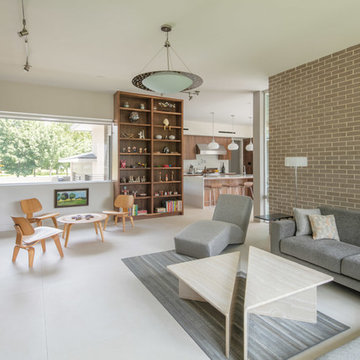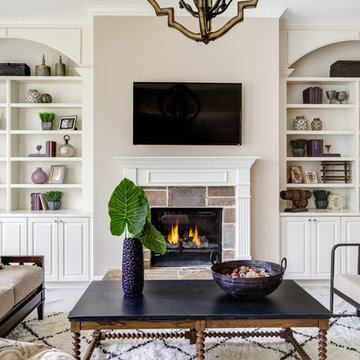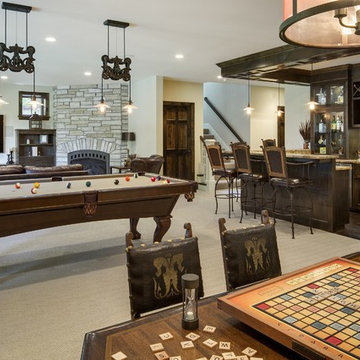Family Room with a Brick Fireplace and a Stone Fireplace Ideas
Refine by:
Budget
Sort by:Popular Today
1 - 20 of 44,309 photos
Item 1 of 3

Example of a mid-sized mid-century modern open concept porcelain tile and white floor family room design in Houston with white walls, a ribbon fireplace and a brick fireplace

Mary Powell Photography
Kolter Homes- Cresswind at Peachtree City
Built-In Units by Guildcraft
Spruce Model Great Room Built-Ins with Arched Soffits
Family room - traditional family room idea in Atlanta with beige walls, a standard fireplace, a stone fireplace and a wall-mounted tv
Family room - traditional family room idea in Atlanta with beige walls, a standard fireplace, a stone fireplace and a wall-mounted tv

Detail image of day bed area. heat treated oak wall panels with Trueform concreate support for etched glass(Cesarnyc) cabinetry.
Family room library - mid-sized contemporary loft-style porcelain tile, beige floor, exposed beam and wall paneling family room library idea in New York with brown walls, a standard fireplace, a stone fireplace and a wall-mounted tv
Family room library - mid-sized contemporary loft-style porcelain tile, beige floor, exposed beam and wall paneling family room library idea in New York with brown walls, a standard fireplace, a stone fireplace and a wall-mounted tv

Vance Fox
Inspiration for a large rustic open concept dark wood floor family room remodel in Sacramento with a bar, brown walls, a standard fireplace, a stone fireplace and a wall-mounted tv
Inspiration for a large rustic open concept dark wood floor family room remodel in Sacramento with a bar, brown walls, a standard fireplace, a stone fireplace and a wall-mounted tv

Family Room with reclaimed wood beams for shelving and fireplace mantel. Performance fabrics used on all the furniture allow for a very durable and kid friendly environment.

Open Concept Great Room with Custom Sectional and Custom Fireplace
Inspiration for a large contemporary open concept light wood floor and beige floor family room remodel in Las Vegas with a bar, white walls, a stone fireplace, a wall-mounted tv and a ribbon fireplace
Inspiration for a large contemporary open concept light wood floor and beige floor family room remodel in Las Vegas with a bar, white walls, a stone fireplace, a wall-mounted tv and a ribbon fireplace

A newly finished basement apartment in one of Portland’s gorgeous historic homes was a beautiful canvas for ATIID to create a warm, welcoming guest house. Area rugs provided rich texture, pattern and color inspiration for each room. Comfortable furnishings, cozy beds and thoughtful touches welcome guests for any length of stay. Our Signature Cocktail Table and Perfect Console and Cubes are showcased in the living room, and an extraordinary original work by Molly Cliff-Hilts pulls the warm color palette to the casual dining area. Custom window treatments offer texture and privacy. We provided every convenience for guests, from luxury layers of bedding and plenty of fluffy white towels to a kitchen stocked with the home chef’s every desire. Welcome home!

A large, handcrafted log truss spans the width of this grand great room. Produced By: PrecisionCraft Log & Timber Homes Photo Credit: Mountain Photographics, Inc.

spacecrafting
Inspiration for a rustic carpeted family room remodel in Minneapolis with gray walls, a standard fireplace and a stone fireplace
Inspiration for a rustic carpeted family room remodel in Minneapolis with gray walls, a standard fireplace and a stone fireplace

Family room - traditional enclosed dark wood floor family room idea in Cincinnati with beige walls, a standard fireplace, a stone fireplace and a wall-mounted tv

The dark paint on the high ceiling in this family room gives the space a more warm and inviting feel in an otherwise very open and large room.
Photo by Emily Minton Redfield

Q: Which of these floors are made of actual "Hardwood" ?
A: None.
They are actually Luxury Vinyl Tile & Plank Flooring skillfully engineered for homeowners who desire authentic design that can withstand the test of time. We brought together the beauty of realistic textures and inspiring visuals that meet all your lifestyle demands.
Ultimate Dent Protection – commercial-grade protection against dents, scratches, spills, stains, fading and scrapes.
Award-Winning Designs – vibrant, realistic visuals with multi-width planks for a custom look.
100% Waterproof* – perfect for any room including kitchens, bathrooms, mudrooms and basements.
Easy Installation – locking planks with cork underlayment easily installs over most irregular subfloors and no acclimation is needed for most installations. Coordinating trim and molding available.

Eldorado Stone - Mesquite Cliffstone
Example of a mid-sized classic enclosed concrete floor family room design in St Louis with beige walls, a standard fireplace, a stone fireplace and no tv
Example of a mid-sized classic enclosed concrete floor family room design in St Louis with beige walls, a standard fireplace, a stone fireplace and no tv

Family room - large transitional open concept gray floor and laminate floor family room idea with gray walls, a standard fireplace, a stone fireplace and no tv

Rustic beams frame the architecture in this spectacular great room; custom sectional and tables.
Photographer: Mick Hales
Example of a huge country open concept medium tone wood floor family room design in New York with a standard fireplace, a stone fireplace and a wall-mounted tv
Example of a huge country open concept medium tone wood floor family room design in New York with a standard fireplace, a stone fireplace and a wall-mounted tv

Builder: Michels Homes
Cabinetry Design: Megan Dent
Interior Design: Jami Ludens, Studio M Interiors
Photography: Landmark Photography
Large mountain style carpeted family room photo in Minneapolis with a corner fireplace and a stone fireplace
Large mountain style carpeted family room photo in Minneapolis with a corner fireplace and a stone fireplace

We kept the original floors and cleaned them up, replaced the built-in and exposed beams. Custom sectional for maximum seating and one of a kind pillows.

Casual comfortable family living is the heart of this home! Organization is the name of the game in this fast paced yet loving family! Between school, sports, and work everyone needs to hustle, but this casual comfortable family room encourages family gatherings and relaxation! Photography: Stephen Karlisch

Transitional open concept medium tone wood floor, brown floor, exposed beam and vaulted ceiling family room photo in Austin with gray walls, a standard fireplace, a stone fireplace and a media wall
Family Room with a Brick Fireplace and a Stone Fireplace Ideas

Family room - traditional medium tone wood floor family room idea in New York with beige walls, a standard fireplace, a stone fireplace and no tv
1





