Family Room with a Wood Stove and a Stone Fireplace Ideas
Refine by:
Budget
Sort by:Popular Today
1 - 20 of 417 photos
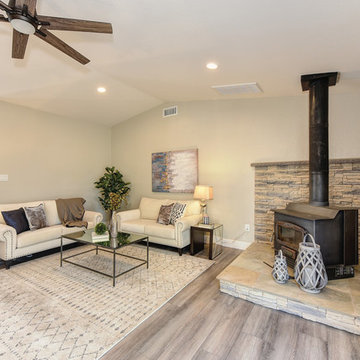
Great room concept with freestanding stove and stacked stone surround.
Mid-sized country open concept laminate floor and gray floor family room photo in Sacramento with beige walls, a wood stove and a stone fireplace
Mid-sized country open concept laminate floor and gray floor family room photo in Sacramento with beige walls, a wood stove and a stone fireplace
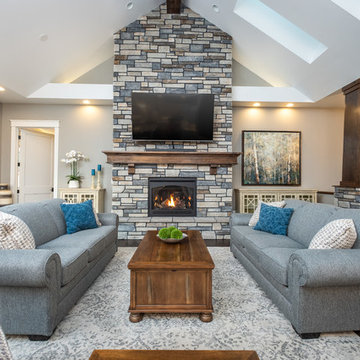
Family room - traditional family room idea in Other with gray walls, a stone fireplace, a wall-mounted tv and a wood stove
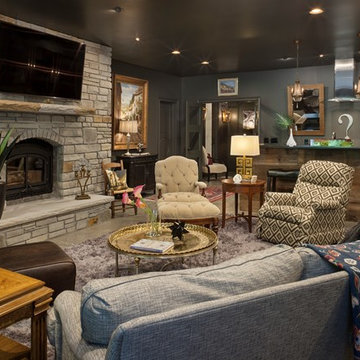
Example of a mountain style enclosed gray floor family room design in Other with a bar, black walls, a wood stove, a stone fireplace and a wall-mounted tv
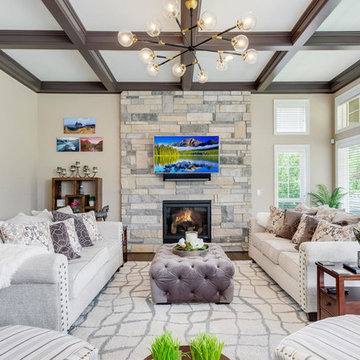
Elegant dark wood floor family room photo in Denver with beige walls, a wood stove, a stone fireplace and a wall-mounted tv
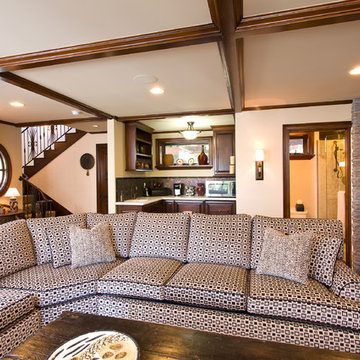
Please visit my website directly by copying and pasting this link directly into your browser: http://www.berensinteriors.com/ to learn more about this project and how we may work together!
A cozy guest house haven complete with kitchenette and bathroom. Robert Naik Photography.
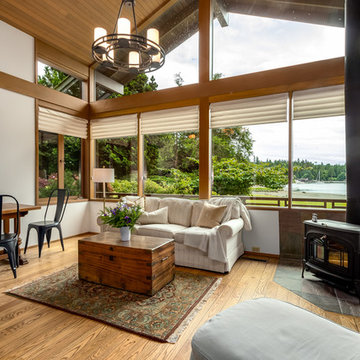
Inspiration for a large contemporary loft-style medium tone wood floor and brown floor family room remodel in Seattle with brown walls, a wood stove and a stone fireplace
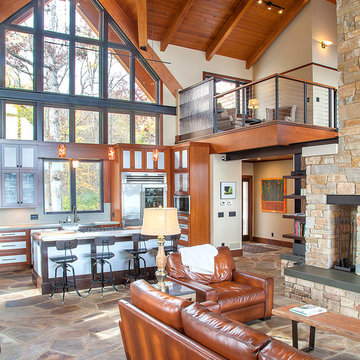
This modern contemporary home resides over a serene Wisconsin lake. The interior incorporates 3 generous bedrooms, 3 full baths, large open concept kitchen, dining area, and family room. The exterior has a combination of integrated lower and upper decks to fully capture the natural beauty of the site.
Co-design - Davis Design Studio, LLC
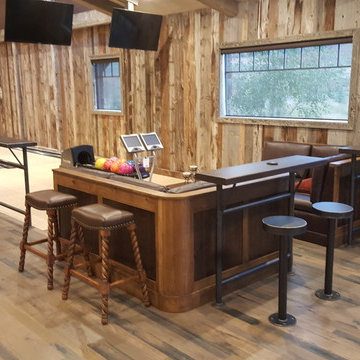
This Party Barn was designed using a mineshaft theme. Our fabrication team brought the builders vision to life. We were able to fabricate the steel mesh walls and track doors for the coat closet, arcade and the wall above the bowling pins. The bowling alleys tables and bar stools have a simple industrial design with a natural steel finish. The chain divider and steel post caps add to the mineshaft look; while the fireplace face and doors add the rustic touch of elegance and relaxation. The industrial theme was further incorporated through out the entire project by keeping open welds on the grab rail, and by using industrial mesh on the handrail around the edge of the loft.
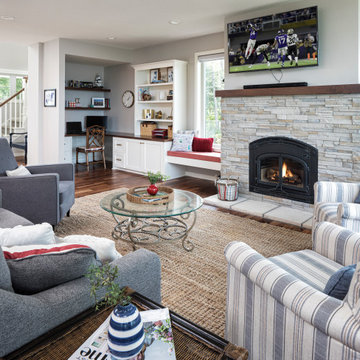
This area is ready for work and play. A home office is tucked in so it's nearby, but not the focal point to the room. Once, the to-do list is done, daydream at one of window seats, cozy up with a magazine next to a crackling fire, or watch your favorite Minnesota sports team. Photo by Jim Kruger, LandMark 2019
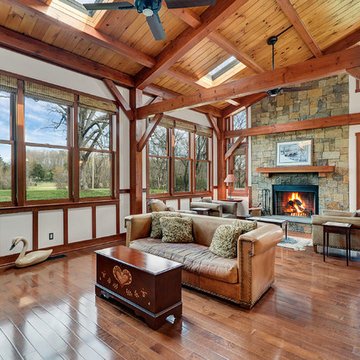
Photo by Upward Studio
Example of a mid-sized arts and crafts open concept medium tone wood floor and brown floor family room design in DC Metro with a wood stove, a stone fireplace and a wall-mounted tv
Example of a mid-sized arts and crafts open concept medium tone wood floor and brown floor family room design in DC Metro with a wood stove, a stone fireplace and a wall-mounted tv
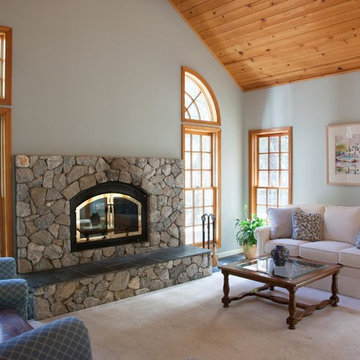
Family room - mid-sized traditional open concept carpeted and beige floor family room idea in Sacramento with gray walls, a wood stove, a stone fireplace and no tv
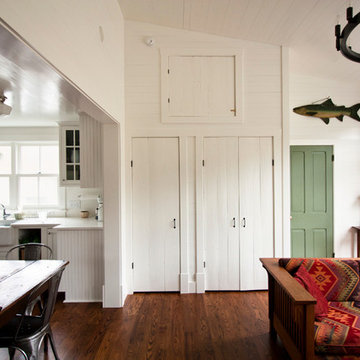
Elise Trissel
Example of a mid-sized farmhouse open concept medium tone wood floor family room design in Other with white walls, a stone fireplace, a wood stove and no tv
Example of a mid-sized farmhouse open concept medium tone wood floor family room design in Other with white walls, a stone fireplace, a wood stove and no tv
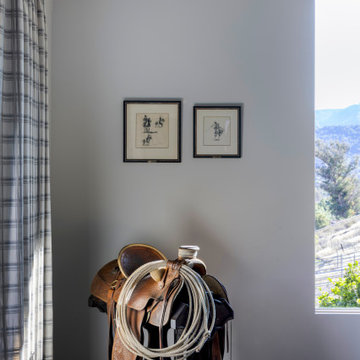
Example of a large country enclosed dark wood floor and exposed beam family room design in San Francisco with a bar, gray walls, a wood stove and a stone fireplace
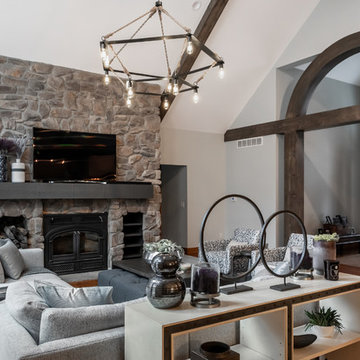
Vaulted ceiling with ceiling beams. Original rustic finishes and mixed with refinishing of select wood work to bring the architectural details current. The modern oversized sectional leaves and opening to view the back yard. The oversized ottoman duals as a space filler and additional seating when needed along with the two modern lounge chairs.
Photo: Alcove Images
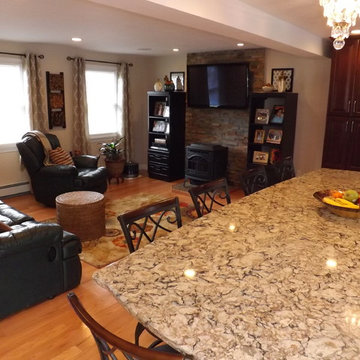
Example of a large classic light wood floor family room design in Boston with a media wall, beige walls, a wood stove and a stone fireplace
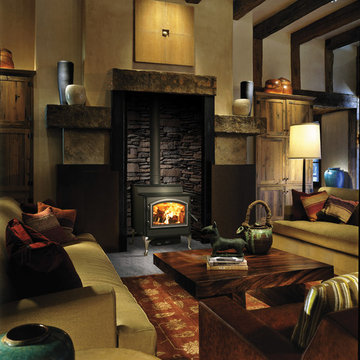
Family room - large traditional open concept porcelain tile and gray floor family room idea in Bridgeport with beige walls, a wood stove and a stone fireplace
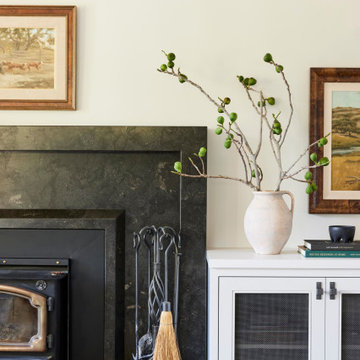
Inspiration for a large country enclosed dark wood floor and exposed beam family room remodel in San Francisco with a bar, a wood stove and a stone fireplace
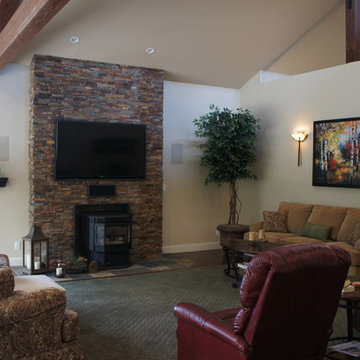
The pellet stove fireplace was relocated to the center of the family room. The stacked earth slate ledge stone and hearth make it the focal point and heart of the home.
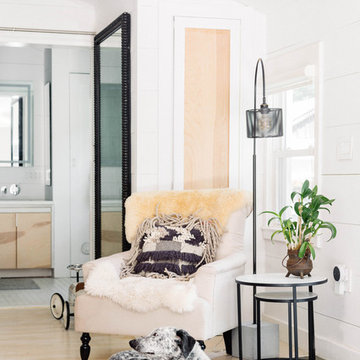
Nick Glimenakis
Mid-sized farmhouse open concept light wood floor and white floor family room photo in New York with white walls, a wood stove, a stone fireplace and no tv
Mid-sized farmhouse open concept light wood floor and white floor family room photo in New York with white walls, a wood stove, a stone fireplace and no tv
Family Room with a Wood Stove and a Stone Fireplace Ideas
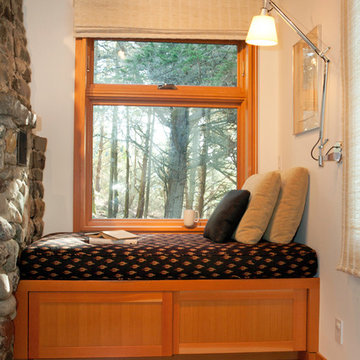
Joseph Schell Photography
Example of a small trendy open concept medium tone wood floor family room design in San Francisco with a stone fireplace, white walls, a wood stove and no tv
Example of a small trendy open concept medium tone wood floor family room design in San Francisco with a stone fireplace, white walls, a wood stove and no tv
1





