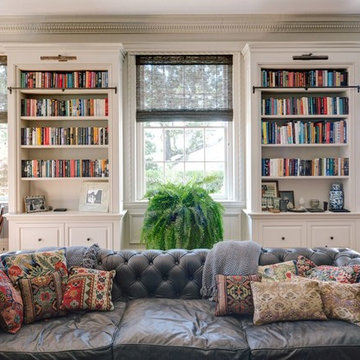Family Room with a Standard Fireplace and a TV Stand Ideas
Refine by:
Budget
Sort by:Popular Today
1 - 20 of 3,685 photos
Item 1 of 3
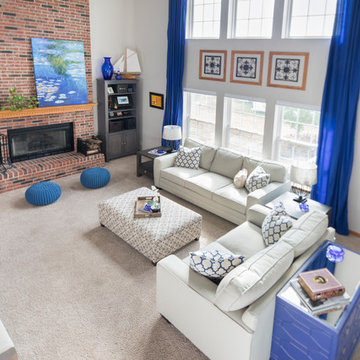
Photographer: Sarah Utech
Inspiration for a mid-sized timeless open concept carpeted and gray floor family room remodel in Chicago with white walls, a standard fireplace, a brick fireplace and a tv stand
Inspiration for a mid-sized timeless open concept carpeted and gray floor family room remodel in Chicago with white walls, a standard fireplace, a brick fireplace and a tv stand

Photo by Steve Rossi
Example of a large transitional open concept dark wood floor family room design in Other with gray walls, a standard fireplace, a plaster fireplace and a tv stand
Example of a large transitional open concept dark wood floor family room design in Other with gray walls, a standard fireplace, a plaster fireplace and a tv stand

Small elegant enclosed light wood floor and beige floor family room photo in Surrey with gray walls, a standard fireplace, a stone fireplace and a tv stand

We transformed this dark and very traditional two story living room into a light, airy, and cozy family space for this family to enjoy!
Example of a large transitional open concept medium tone wood floor and brown floor family room design in Philadelphia with gray walls, a standard fireplace, a stone fireplace and a tv stand
Example of a large transitional open concept medium tone wood floor and brown floor family room design in Philadelphia with gray walls, a standard fireplace, a stone fireplace and a tv stand

Concrete look fireplace on drywall. Used authentic lime based Italian plaster.
Inspiration for a mid-sized contemporary enclosed light wood floor, brown floor and tray ceiling family room remodel in Portland with beige walls, a standard fireplace, a concrete fireplace and a tv stand
Inspiration for a mid-sized contemporary enclosed light wood floor, brown floor and tray ceiling family room remodel in Portland with beige walls, a standard fireplace, a concrete fireplace and a tv stand
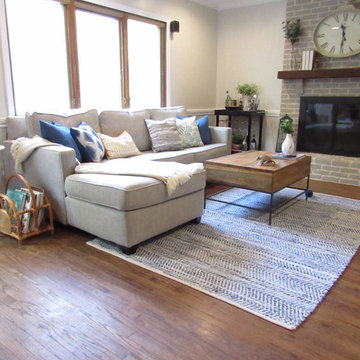
Mid-sized minimalist enclosed medium tone wood floor family room photo in Philadelphia with gray walls, a standard fireplace and a tv stand
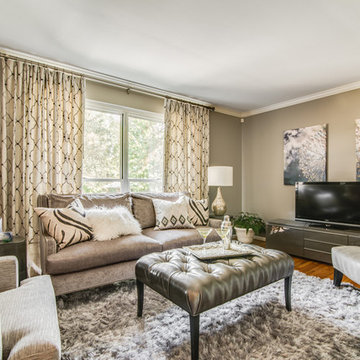
Monochromatic palette of grays with lots of texture and mixing of patterns to create interest.
Charlotte Real Estate Photos by Julie Legge
Family room - small transitional medium tone wood floor family room idea in Charlotte with gray walls, a standard fireplace and a tv stand
Family room - small transitional medium tone wood floor family room idea in Charlotte with gray walls, a standard fireplace and a tv stand

View from kitchen to new large family room, showing roof framing hand built trusses, with engineered collar ties. Painted shaker style cabinets
Family room - mid-sized transitional enclosed dark wood floor and brown floor family room idea in Seattle with beige walls, a standard fireplace, a tile fireplace and a tv stand
Family room - mid-sized transitional enclosed dark wood floor and brown floor family room idea in Seattle with beige walls, a standard fireplace, a tile fireplace and a tv stand
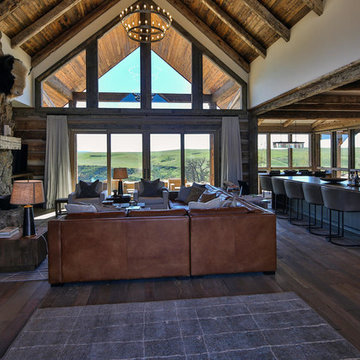
Large mountain style open concept medium tone wood floor family room photo in Other with white walls, a standard fireplace, a stone fireplace and a tv stand
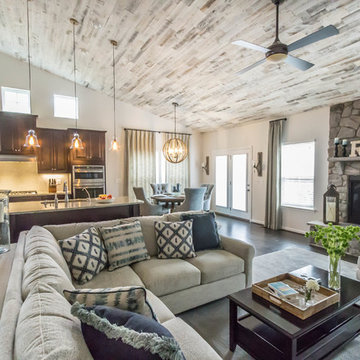
These clients hired us to add warmth and personality to their builder home. The fell in love with the layout and main level master bedroom, but found the home lacked personality and style. They hired us, with the caveat that they knew what they didn't like, but weren't sure exactly what they wanted. They were challenged by the narrow layout for the family room. They wanted to ensure that the fireplace remained the focal point of the space, while giving them a comfortable space for TV watching. They wanted an eating area that expanded for holiday entertaining. They were also challenged by the fact that they own two large dogs who are like their children.
The entry is very important. It's the first space guests see. This one is subtly dramatic and very elegant. We added a grasscloth wallpaper on the walls and painted the tray ceiling a navy blue. The hallway to the guest room was painted a contrasting glue green. A rustic, woven rugs adds to the texture. A simple console is simply accessorized.
Our first challenge was to tackle the layout. The family room space was extremely narrow. We custom designed a sectional that defined the family room space, separating it from the kitchen and eating area. A large area rug further defined the space. The large great room lacked personality and the fireplace stone seemed to get lost. To combat this, we added white washed wood planks to the entire vaulted ceiling, adding texture and creating drama. We kept the walls a soft white to ensure the ceiling and fireplace really stand out. To help offset the ceiling, we added drama with beautiful, rustic, over-sized lighting fixtures. An expandable dining table is as comfortable for two as it is for ten. Pet-friendly fabrics and finishes were used throughout the design. Rustic accessories create a rustic, finished look.
Liz Ernest Photography
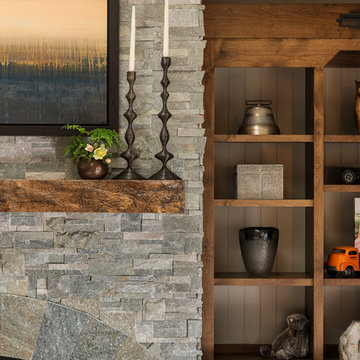
The 1990s home underwent a large renovation including a new kitchen and great room, master suite, home office and improvements to the exterior. Following the comprehensive remodel the home was outfitted with furnishings down to the last detail. We sprinkled in family treasures, memories and the magic felt outdoors.
For more about Angela Todd Studios, click here: https://www.angelatoddstudios.com/
To learn more about this project, click here: https://www.angelatoddstudios.com/portfolio/whimsical-farmhouse/
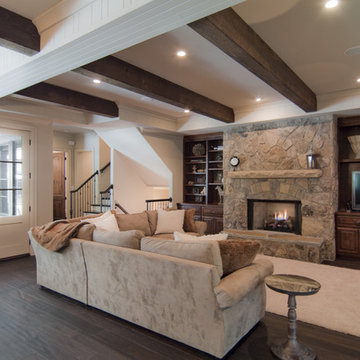
Family room photo with stone fireplace, cedar beams, and dropped soffit
Example of a mid-sized classic open concept medium tone wood floor and brown floor family room design in Charlotte with white walls, a standard fireplace, a stone fireplace and a tv stand
Example of a mid-sized classic open concept medium tone wood floor and brown floor family room design in Charlotte with white walls, a standard fireplace, a stone fireplace and a tv stand
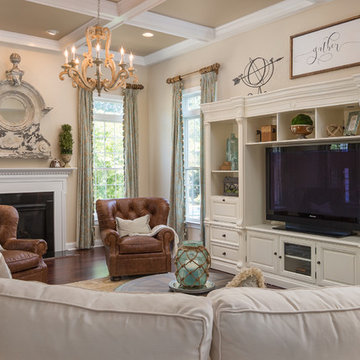
Inspiration for a timeless enclosed dark wood floor and brown floor family room remodel in DC Metro with beige walls, a standard fireplace, a metal fireplace and a tv stand
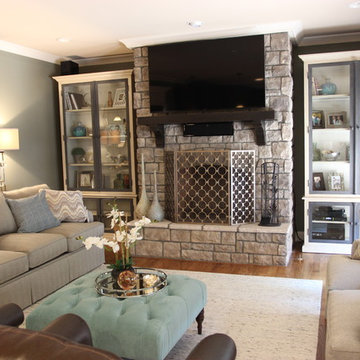
Jennifer Davenport
Family room - mid-sized transitional enclosed medium tone wood floor and brown floor family room idea in Nashville with gray walls, a standard fireplace, a stone fireplace and a tv stand
Family room - mid-sized transitional enclosed medium tone wood floor and brown floor family room idea in Nashville with gray walls, a standard fireplace, a stone fireplace and a tv stand
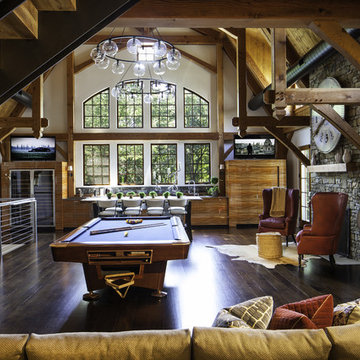
Photographer: Peter Kubilus
Example of a farmhouse loft-style dark wood floor family room design in New York with white walls, a standard fireplace, a stone fireplace and a tv stand
Example of a farmhouse loft-style dark wood floor family room design in New York with white walls, a standard fireplace, a stone fireplace and a tv stand
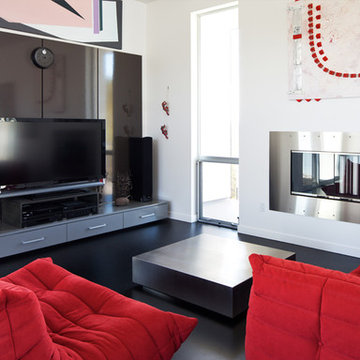
Ty Milford, Peter Jahnke
Trendy family room photo in Portland with white walls, a standard fireplace, a metal fireplace and a tv stand
Trendy family room photo in Portland with white walls, a standard fireplace, a metal fireplace and a tv stand
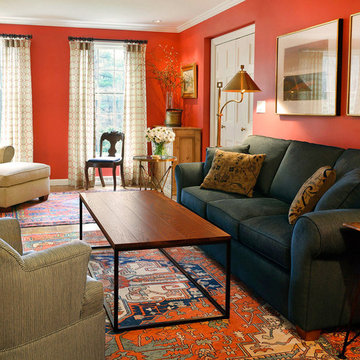
John Kennard
Inspiration for a mid-sized contemporary enclosed medium tone wood floor and brown floor family room remodel in Boston with red walls, a standard fireplace and a tv stand
Inspiration for a mid-sized contemporary enclosed medium tone wood floor and brown floor family room remodel in Boston with red walls, a standard fireplace and a tv stand
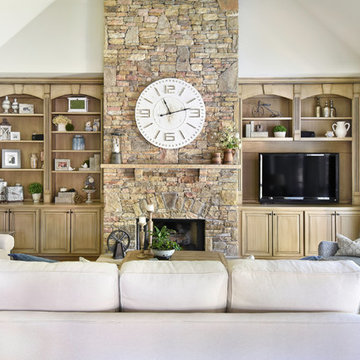
Inspiration for a mid-sized cottage open concept family room remodel in Atlanta with white walls, a standard fireplace, a stone fireplace and a tv stand

Jennifer Davenport
Inspiration for a mid-sized transitional enclosed medium tone wood floor and brown floor family room remodel in Nashville with gray walls, a standard fireplace, a stone fireplace and a tv stand
Inspiration for a mid-sized transitional enclosed medium tone wood floor and brown floor family room remodel in Nashville with gray walls, a standard fireplace, a stone fireplace and a tv stand
Family Room with a Standard Fireplace and a TV Stand Ideas
1






