Family Room with Red Walls and a Two-Sided Fireplace Ideas
Refine by:
Budget
Sort by:Popular Today
1 - 20 of 25 photos
Item 1 of 3
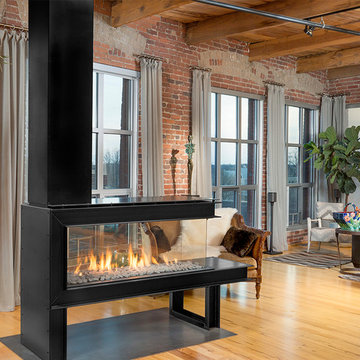
Condo owner, Cyndi Collins, spent hours searching for the perfect fireplace. She says, "I did a lot of searching to find the perfect fireplace. I started looking at 4-sided, peninsulas, room dividers… I can’t tell you how many hours I spent. It became my project every night before bed. I wanted it to be the heart of the home. "
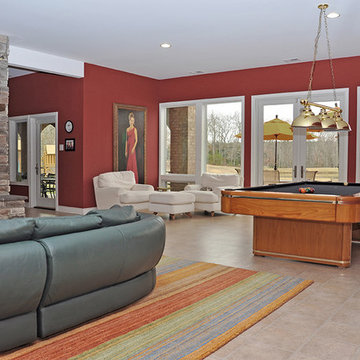
Sunset Pond is an expansive Acorn Home set beside a private family pond. Acorn Deck House Company’s architectural designers captured the views and embraced the landscape by including floor to ceiling windows and a walk-out veranda on this sloped site. With two family rooms, a library, game room, gym, theatre and more, the Sunset Pond Acorn Home has something for everyone.
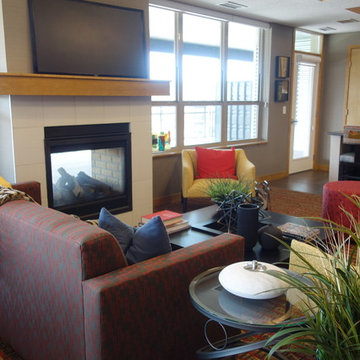
Studio H-Steven W. Heili Interiors L.L.C.
Mid-sized trendy open concept carpeted family room photo in Minneapolis with red walls, a two-sided fireplace, a tile fireplace and no tv
Mid-sized trendy open concept carpeted family room photo in Minneapolis with red walls, a two-sided fireplace, a tile fireplace and no tv
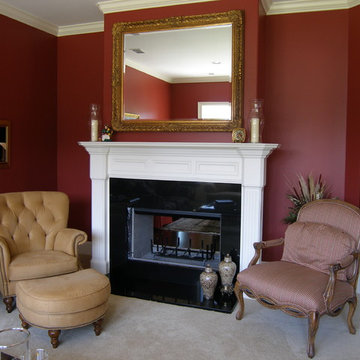
The cozy fireside seating area affords view to the lake beyond while engaging the adjacent kitchen and keeping room.
Family room - small transitional enclosed carpeted and beige floor family room idea in Atlanta with red walls, a two-sided fireplace, a wood fireplace surround and no tv
Family room - small transitional enclosed carpeted and beige floor family room idea in Atlanta with red walls, a two-sided fireplace, a wood fireplace surround and no tv
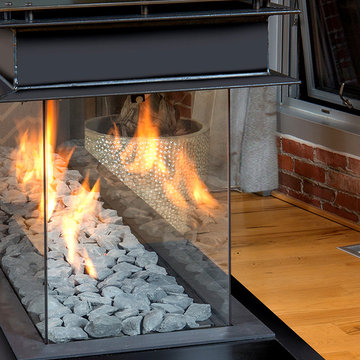
The Grey Stones fire media compliment the textures of the brick wall throughout the space. Featuring the Lucius 140 Room Divider by Element4.
Example of a mid-sized minimalist loft-style light wood floor and brown floor family room design in Boston with red walls, a two-sided fireplace, a metal fireplace and no tv
Example of a mid-sized minimalist loft-style light wood floor and brown floor family room design in Boston with red walls, a two-sided fireplace, a metal fireplace and no tv

This 1960s split-level has a new Family Room addition in front of the existing home, with a total gut remodel of the existing Kitchen/Living/Dining spaces. A walk-around stone double-sided fireplace between Dining and the new Family room sits at the original exterior wall. The stone accents, wood trim and wainscot, and beam details highlight the rustic charm of this home. Also added are an accessible Bath with roll-in shower, Entry vestibule with closet, and Mudroom/Laundry with direct access from the existing Garage.
Photography by Kmiecik Imagery.
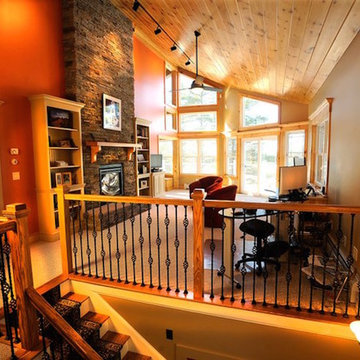
Example of an arts and crafts loft-style carpeted family room design in Portland Maine with red walls, a two-sided fireplace and a stone fireplace
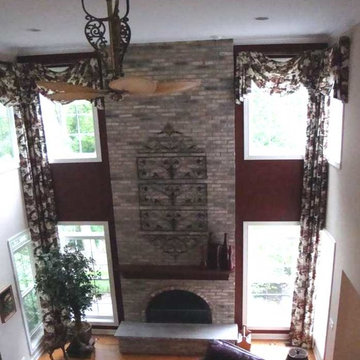
Linda Polhemus
Inspiration for a rustic enclosed light wood floor family room remodel in Chicago with red walls, a two-sided fireplace and a brick fireplace
Inspiration for a rustic enclosed light wood floor family room remodel in Chicago with red walls, a two-sided fireplace and a brick fireplace
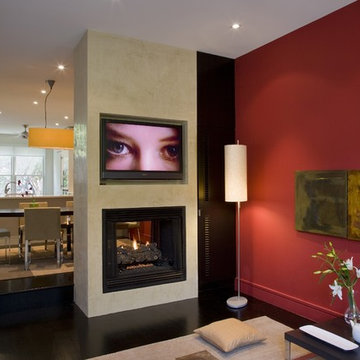
Inspiration for a contemporary open concept family room remodel in DC Metro with red walls, a two-sided fireplace and a wall-mounted tv

This 1960s split-level has a new Family Room addition in front of the existing home, with a total gut remodel of the existing Kitchen/Living/Dining spaces. A walk-around stone double-sided fireplace between Dining and the new Family room sits at the original exterior wall. The stone accents, wood trim and wainscot, and beam details highlight the rustic charm of this home. Also added are an accessible Bath with roll-in shower, Entry vestibule with closet, and Mudroom/Laundry with direct access from the existing Garage.
Photography by Kmiecik Imagery.
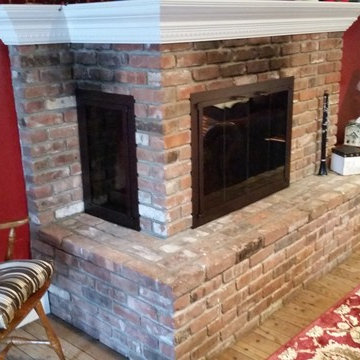
Family room - mid-sized traditional enclosed medium tone wood floor family room idea in New York with a two-sided fireplace, a brick fireplace and red walls
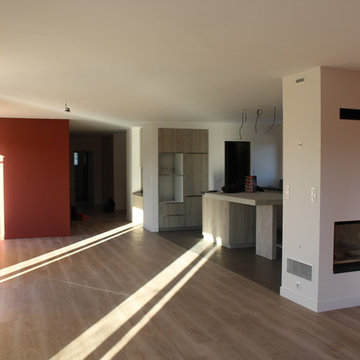
Pièce à vivre avec cuisine et cheminée double face
Cécile* Bruneau de la Salle
Family room - large contemporary open concept vinyl floor and gray floor family room idea in Marseille with red walls, a two-sided fireplace, a plaster fireplace and a wall-mounted tv
Family room - large contemporary open concept vinyl floor and gray floor family room idea in Marseille with red walls, a two-sided fireplace, a plaster fireplace and a wall-mounted tv
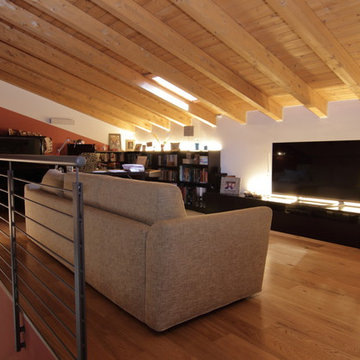
Salotto in soppalco
Inspiration for a mid-sized farmhouse open concept porcelain tile and gray floor family room remodel in Other with red walls, a two-sided fireplace, a plaster fireplace and a wall-mounted tv
Inspiration for a mid-sized farmhouse open concept porcelain tile and gray floor family room remodel in Other with red walls, a two-sided fireplace, a plaster fireplace and a wall-mounted tv
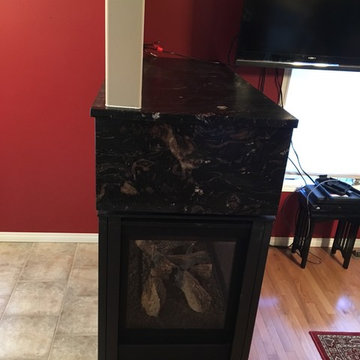
3 sided Fireplaces custom Clad in Lathered Titanium granite.
Mid-sized elegant open concept light wood floor family room photo in Edmonton with red walls, a two-sided fireplace, a stone fireplace and a wall-mounted tv
Mid-sized elegant open concept light wood floor family room photo in Edmonton with red walls, a two-sided fireplace, a stone fireplace and a wall-mounted tv
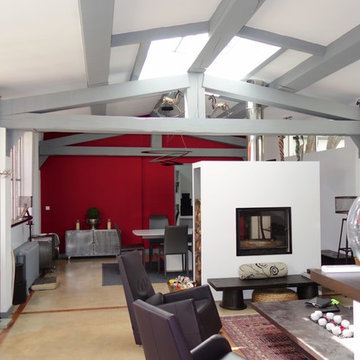
Example of an urban beige floor and exposed beam family room design in Marseille with red walls and a two-sided fireplace
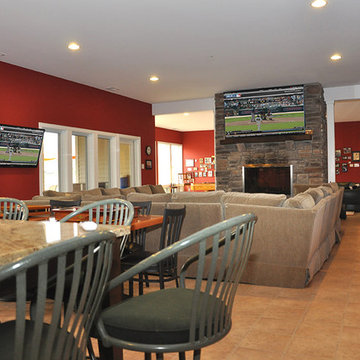
Sunset Pond is an expansive Acorn Home set beside a private family pond. Acorn Deck House Company’s architectural designers captured the views and embraced the landscape by including floor to ceiling windows and a walk-out veranda on this sloped site. With two family rooms, a library, game room, gym, theatre and more, the Sunset Pond Acorn Home has something for everyone.
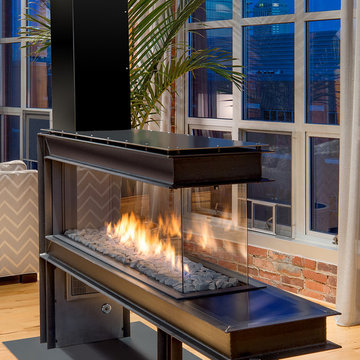
“We use this space for everything- Living room, dining room, reading room. It’s our favorite place to be.” - Cyndi Collins. Featuring the Lucius 140 Room Divider by Element4.
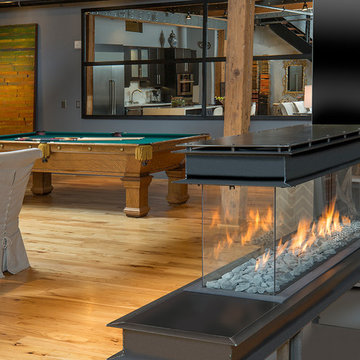
The Lucius 140 by Element4 is the perfect fit for this industrial modern space.
Family room - mid-sized modern loft-style light wood floor and brown floor family room idea in Boston with red walls, a two-sided fireplace, a metal fireplace and no tv
Family room - mid-sized modern loft-style light wood floor and brown floor family room idea in Boston with red walls, a two-sided fireplace, a metal fireplace and no tv
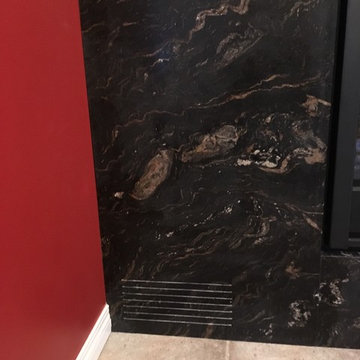
3 sided Fireplaces custom Clad in Lathered Titanium granite.
Example of a mid-sized classic open concept light wood floor family room design in Edmonton with red walls, a two-sided fireplace and a stone fireplace
Example of a mid-sized classic open concept light wood floor family room design in Edmonton with red walls, a two-sided fireplace and a stone fireplace
Family Room with Red Walls and a Two-Sided Fireplace Ideas
1





