Family Room
Refine by:
Budget
Sort by:Popular Today
1 - 20 of 899 photos
Item 1 of 3
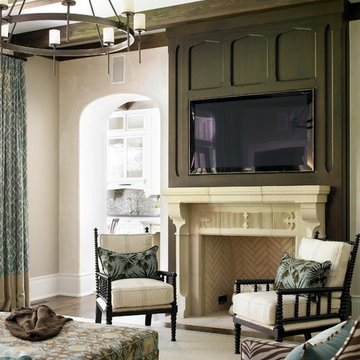
photo: Emily Jenkins Followill
Family room - mid-sized traditional family room idea in Atlanta with beige walls, a standard fireplace, a plaster fireplace and a wall-mounted tv
Family room - mid-sized traditional family room idea in Atlanta with beige walls, a standard fireplace, a plaster fireplace and a wall-mounted tv
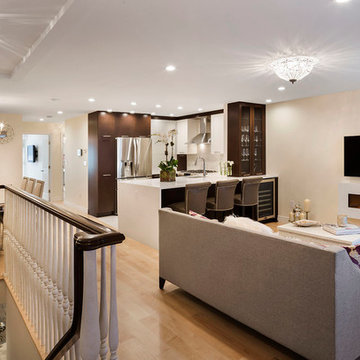
First floor and entry
Mid-sized transitional open concept light wood floor family room photo in New York with beige walls, a wall-mounted tv, a ribbon fireplace and a plaster fireplace
Mid-sized transitional open concept light wood floor family room photo in New York with beige walls, a wall-mounted tv, a ribbon fireplace and a plaster fireplace
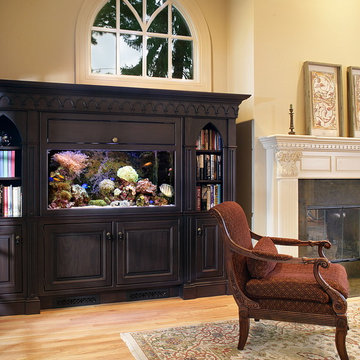
Ridgewood, NJ - Traditional - Family Room Designed by Bart Lidsky of The Hammer & Nail Inc.
Photography by: Peter Rymwid
http://thehammerandnail.com
#BartLidsky #HNdesigns
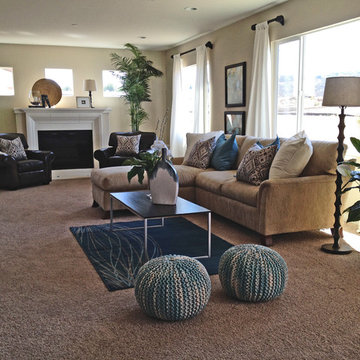
Mid-sized transitional open concept carpeted and brown floor family room photo in Orange County with beige walls, a standard fireplace, a plaster fireplace and no tv
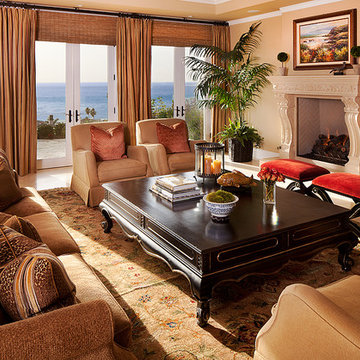
Inspiration for a large mediterranean enclosed family room remodel in Orange County with beige walls, a standard fireplace, a plaster fireplace and a wall-mounted tv
Inspiration for a large timeless enclosed brown floor and dark wood floor family room remodel in Atlanta with a standard fireplace, a wall-mounted tv, beige walls and a plaster fireplace
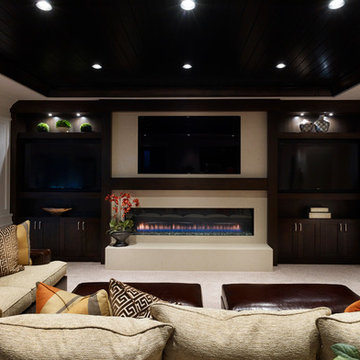
Simple Luxury Photography
Family room - large traditional open concept carpeted family room idea in Salt Lake City with beige walls, a standard fireplace, a plaster fireplace and a media wall
Family room - large traditional open concept carpeted family room idea in Salt Lake City with beige walls, a standard fireplace, a plaster fireplace and a media wall
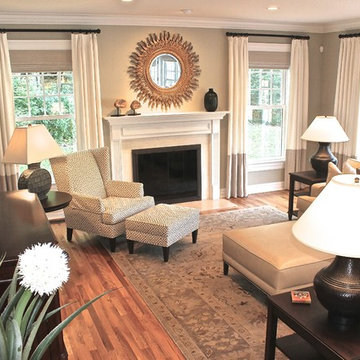
Serenely styled family room designed by Ellen Kilroy for Ethan Allen Danbury. To view additional projects designed by Ellen please visit her Houzz page @ https://www.houzz.com/pro/ellenkilroyea/ellen-kilroy-ethan-allen-danbury
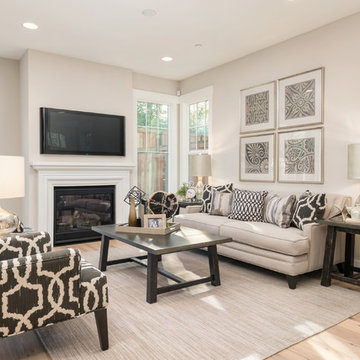
BrookStone Lane is a quaint community located in Danville's Greenbrook neighborhood. 9 limited edition homes within walking distance to downtown Danville.
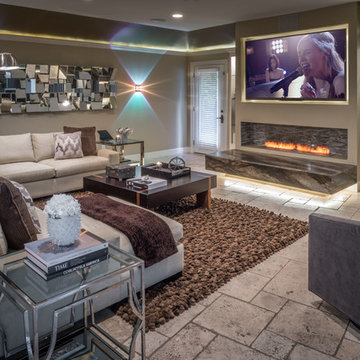
Photo by Chuck Williams
Example of a large transitional open concept travertine floor game room design in Houston with beige walls, a ribbon fireplace, a wall-mounted tv and a plaster fireplace
Example of a large transitional open concept travertine floor game room design in Houston with beige walls, a ribbon fireplace, a wall-mounted tv and a plaster fireplace
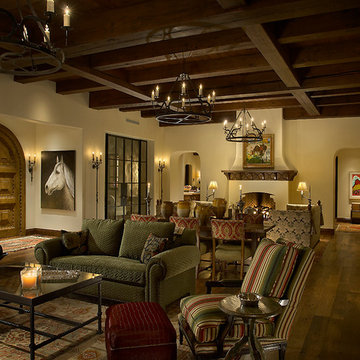
Large tuscan open concept medium tone wood floor family room photo in Phoenix with no tv, beige walls, a standard fireplace and a plaster fireplace
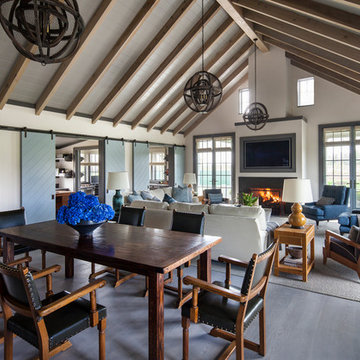
Example of a large country open concept light wood floor and gray floor family room design in New York with beige walls, a standard fireplace, a plaster fireplace and a wall-mounted tv
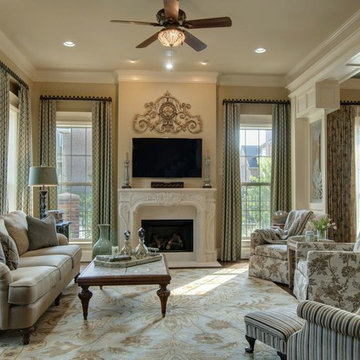
Mid-sized elegant enclosed medium tone wood floor and brown floor family room photo in Houston with beige walls, a standard fireplace, a plaster fireplace and a wall-mounted tv
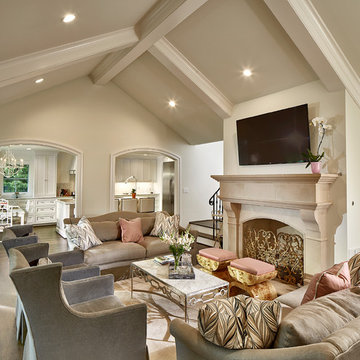
Inspiration for a large timeless open concept family room remodel in Dallas with beige walls, a standard fireplace, a plaster fireplace and a wall-mounted tv
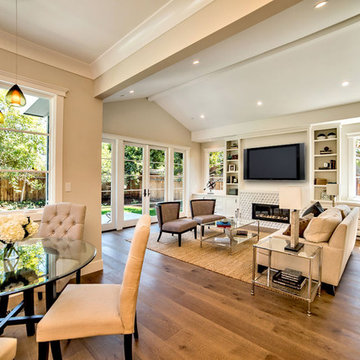
Painted custom media cabinet. Stone mosaic fireplace surround, Hurd clad windows and doors painted at interior. Painted mantle with television over, Painted custom inset cabinet, Polished Calacatta marble counter tops, satin nickel cabinet hardware, 9" plank quarter sawn engineered oak floors, Traditional painted wood moldings at ceiling and around windows and doors.
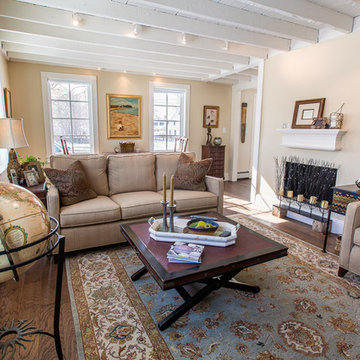
Saybrook Country Barn
Fine Home Interiors, Designer Inspired Furniture and Decor
2 Main Street,
Old Saybrook, Connecticut
06475
860-388-0891
Mid-sized elegant enclosed dark wood floor family room photo in Bridgeport with beige walls, a standard fireplace, a plaster fireplace and a wall-mounted tv
Mid-sized elegant enclosed dark wood floor family room photo in Bridgeport with beige walls, a standard fireplace, a plaster fireplace and a wall-mounted tv
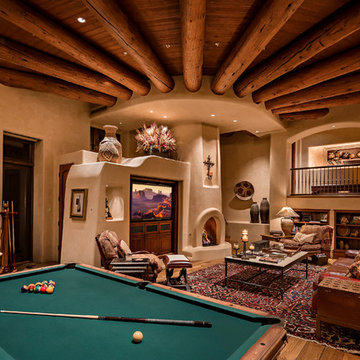
Southwest open concept medium tone wood floor family room photo in Phoenix with beige walls, a standard fireplace, a plaster fireplace and a media wall
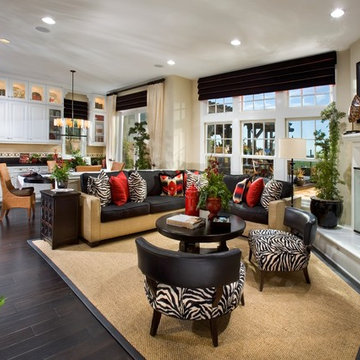
Mid-sized elegant open concept dark wood floor and brown floor family room photo in Orange County with beige walls, a standard fireplace and a plaster fireplace
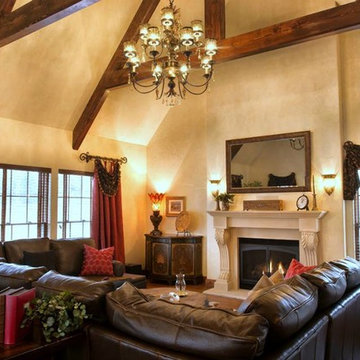
Mirror Television with Complete 5.1 Surround Sound System. Home construction and photo by Alexandra Fine Homes, Inc.
Inspiration for a mediterranean medium tone wood floor family room remodel in Cleveland with a wall-mounted tv, beige walls, a standard fireplace and a plaster fireplace
Inspiration for a mediterranean medium tone wood floor family room remodel in Cleveland with a wall-mounted tv, beige walls, a standard fireplace and a plaster fireplace
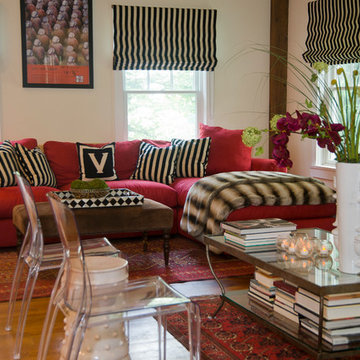
Kevin Sprague
Mid-sized elegant open concept medium tone wood floor family room photo in Boston with beige walls, a standard fireplace, a plaster fireplace and no tv
Mid-sized elegant open concept medium tone wood floor family room photo in Boston with beige walls, a standard fireplace, a plaster fireplace and no tv
1





