Family Room
Refine by:
Budget
Sort by:Popular Today
1 - 20 of 72 photos
Item 1 of 3

Stacking doors roll entirely away, blending the open floor plan with outdoor living areas // Image : John Granen Photography, Inc.
Family room - contemporary open concept wood ceiling family room idea in Seattle with black walls, a ribbon fireplace, a metal fireplace and a media wall
Family room - contemporary open concept wood ceiling family room idea in Seattle with black walls, a ribbon fireplace, a metal fireplace and a media wall

Two of the cabin's most striking features can be seen as soon as guests enter the door.
The beautiful custom staircase and rails highlight the height of the small structure and gives a view to both the library and workspace in the main loft and the second loft, referred to as The Perch.
The cozy conversation pit in this small footprint saves space and allows for 8 or more. Custom cushions are made from Revolution fabric and carpet is by Flor. Floors are reclaimed barn wood milled in Northern Ohio
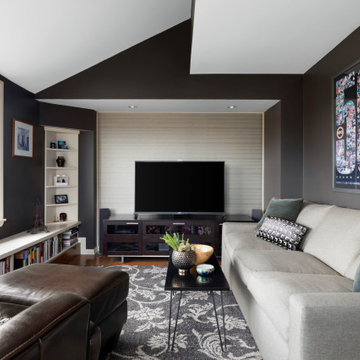
Family room - transitional enclosed dark wood floor, brown floor and vaulted ceiling family room idea in Minneapolis with black walls and a tv stand
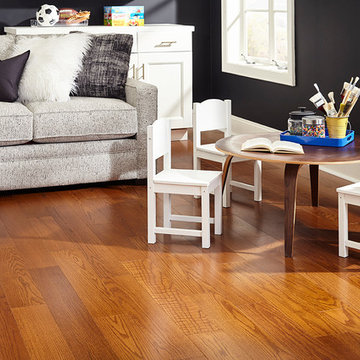
If you’re looking for hardwood flooring that offers incredible value and timeless style, you’ll love the Blue Ridge Series. This series features a solid hardwood core, which provides great stability. It also has an eco-friendly Perma Finish coating that repels most common household substances, providing one of the most durable finishes on the market.
This 3/8-inch engineered hardwood flooring is available in Oak and Maple in five warm colors designed to complement any decor. The Blue Ridge Series is prefinished for ease of installation. With its beauty, value, and lifetime integrity, this product has become an enduring favorite among homeowners.
Please note: Maple is a beautiful natural material that can vary from an off-white cream color to reddish or golden hues with dark reddish brown tones. The grain is subdued and generally straight but can be wavy.
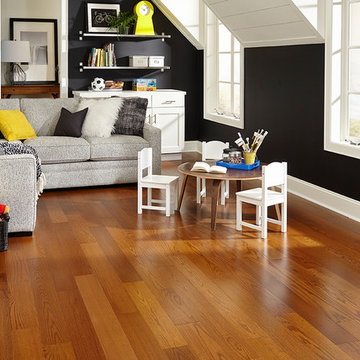
If you’re looking for hardwood flooring that offers incredible value and timeless style, you’ll love the Blue Ridge Series. This series features a solid hardwood core, which provides great stability. It also has an eco-friendly Perma Finish coating that repels most common household substances, providing one of the most durable finishes on the market.
This 3/8-inch engineered hardwood flooring is available in Oak and Maple in five warm colors designed to complement any decor. The Blue Ridge Series is prefinished for ease of installation. With its beauty, value, and lifetime integrity, this product has become an enduring favorite among homeowners.
Please note: Maple is a beautiful natural material that can vary from an off-white cream color to reddish or golden hues with dark reddish brown tones. The grain is subdued and generally straight but can be wavy.
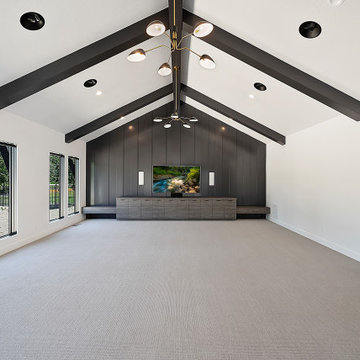
Example of a huge trendy open concept carpeted, beige floor and vaulted ceiling game room design in Boise with black walls and a wall-mounted tv

This horizontal fireplace with applied stone slab is a show stopper in this family room.
Family room - large contemporary open concept limestone floor, beige floor and tray ceiling family room idea in Orange County with a wall-mounted tv, black walls, a ribbon fireplace and a stone fireplace
Family room - large contemporary open concept limestone floor, beige floor and tray ceiling family room idea in Orange County with a wall-mounted tv, black walls, a ribbon fireplace and a stone fireplace
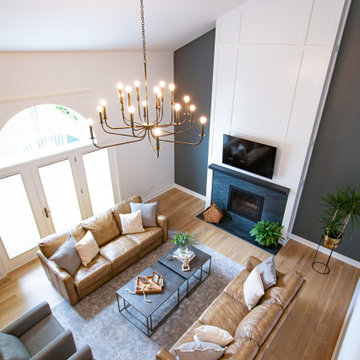
Family room - large transitional open concept light wood floor, brown floor and vaulted ceiling family room idea in Chicago with black walls, a standard fireplace, a stone fireplace and a wall-mounted tv

Lower Level Living/Media Area features white oak walls, custom, reclaimed limestone fireplace surround, and media wall - Scandinavian Modern Interior - Indianapolis, IN - Trader's Point - Architect: HAUS | Architecture For Modern Lifestyles - Construction Manager: WERK | Building Modern - Christopher Short + Paul Reynolds - Photo: Premier Luxury Electronic Lifestyles
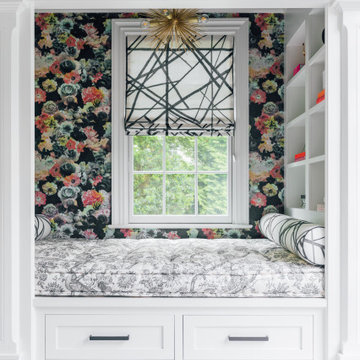
Photographs by Julia Dags | Copyright © 2019 Happily Eva After, Inc. All Rights Reserved.
Example of a small wallpaper ceiling and wallpaper family room library design in New York with black walls
Example of a small wallpaper ceiling and wallpaper family room library design in New York with black walls

This project tell us an personal client history, was published in the most important magazines and profesional sites. We used natural materials, special lighting, design furniture and beautiful art pieces.
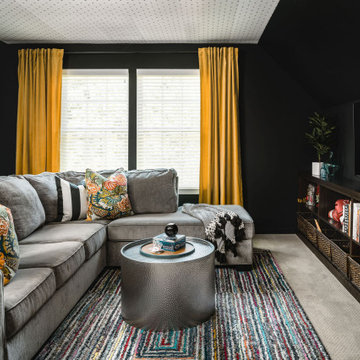
Mid-sized transitional enclosed carpeted, gray floor and wallpaper ceiling family room photo in Charlotte with black walls and a wall-mounted tv
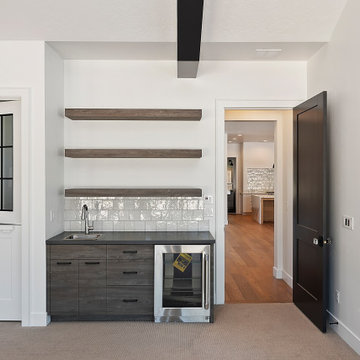
Inspiration for a huge contemporary open concept carpeted, beige floor and vaulted ceiling game room remodel in Boise with black walls and a wall-mounted tv
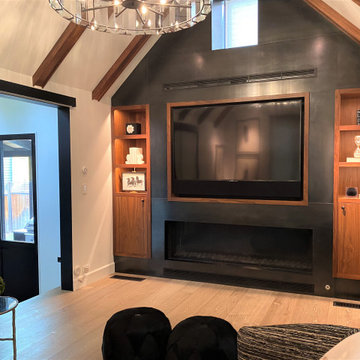
Cozy TV room with built-in storage left and right of the TV, and a built-in fireplace with a steel surround. TV and storage are recessed into steel wall cladding of the fireplace wall.
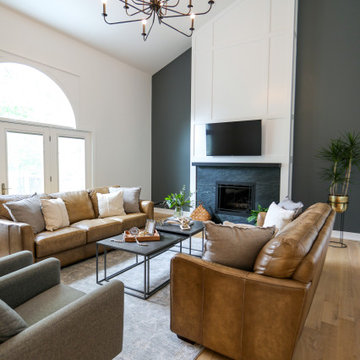
Example of a large transitional open concept light wood floor, brown floor and vaulted ceiling family room design in Chicago with black walls, a standard fireplace, a stone fireplace and a wall-mounted tv
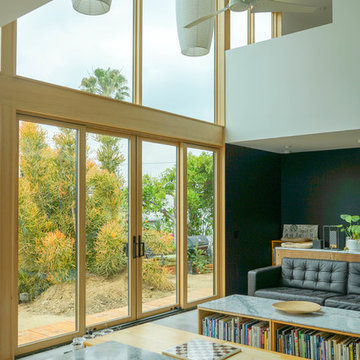
This ADU's Great Room contains expansive windows and doors which open and with an open second floor it provides natural light to fill the room.
flat black cupboards for srorage, counter and work space as well as pleanty of open space above for a lively airy atmosphere.

Family room - large cottage open concept medium tone wood floor, brown floor, exposed beam and shiplap wall family room idea in Austin with black walls, a standard fireplace, a shiplap fireplace and a wall-mounted tv
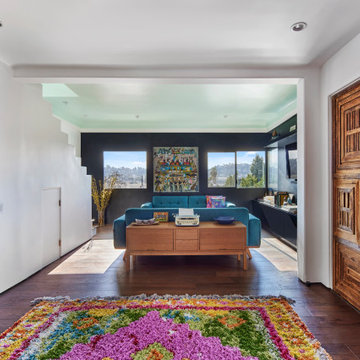
The entry features a 5-inch thick antique door made of redwood. The entry opens to the living room with views of the hillside beyond. Also, a built-in desk nook is fitted under the stairs. The cove ceiling is painted a light sea-foam color while the media cabinets and wall are painted black to obscure the television.
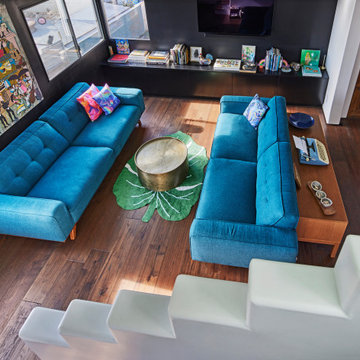
The living room with entry to right as one climbs the staircase to the second floor primary suite.
Example of a mid-sized tuscan open concept dark wood floor, brown floor and tray ceiling family room design in Los Angeles with a music area, black walls, no fireplace and a media wall
Example of a mid-sized tuscan open concept dark wood floor, brown floor and tray ceiling family room design in Los Angeles with a music area, black walls, no fireplace and a media wall

Lower Level Living/Media Area features white oak walls, custom, reclaimed limestone fireplace surround, and media wall - Scandinavian Modern Interior - Indianapolis, IN - Trader's Point - Architect: HAUS | Architecture For Modern Lifestyles - Construction Manager: WERK | Building Modern - Christopher Short + Paul Reynolds - Photo: Premier Luxury Electronic Lifestyles
1





