Family Room with Multicolored Walls and a Standard Fireplace Ideas
Refine by:
Budget
Sort by:Popular Today
1 - 20 of 651 photos
Item 1 of 3

Cabinets and Woodwork by Marc Sowers. Photo by Patrick Coulie. Home Designed by EDI Architecture.
Inspiration for a small rustic enclosed medium tone wood floor family room library remodel in Albuquerque with a standard fireplace, a stone fireplace, multicolored walls and no tv
Inspiration for a small rustic enclosed medium tone wood floor family room library remodel in Albuquerque with a standard fireplace, a stone fireplace, multicolored walls and no tv
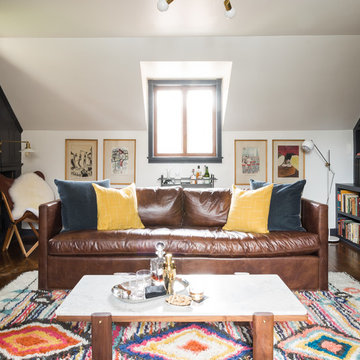
Bonnie Sen
1960s dark wood floor family room photo in DC Metro with a standard fireplace, a brick fireplace, a wall-mounted tv and multicolored walls
1960s dark wood floor family room photo in DC Metro with a standard fireplace, a brick fireplace, a wall-mounted tv and multicolored walls

Family room - large transitional open concept dark wood floor family room idea in Philadelphia with multicolored walls, a standard fireplace, a plaster fireplace and a wall-mounted tv
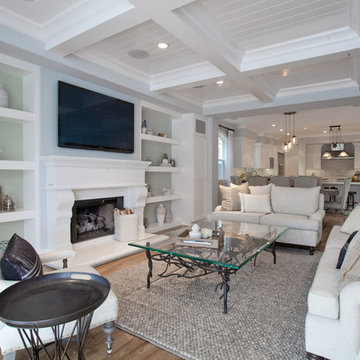
Coastal Luxe interior design by Lindye Galloway Design. Open layout family room design with custom furniture.
Inspiration for a large coastal open concept light wood floor family room remodel in Orange County with a standard fireplace, a wall-mounted tv, multicolored walls and a wood fireplace surround
Inspiration for a large coastal open concept light wood floor family room remodel in Orange County with a standard fireplace, a wall-mounted tv, multicolored walls and a wood fireplace surround
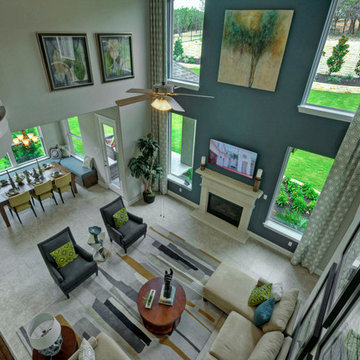
Family room with blue accent wall
Example of a large transitional open concept carpeted family room design in Austin with a standard fireplace, a wall-mounted tv and multicolored walls
Example of a large transitional open concept carpeted family room design in Austin with a standard fireplace, a wall-mounted tv and multicolored walls
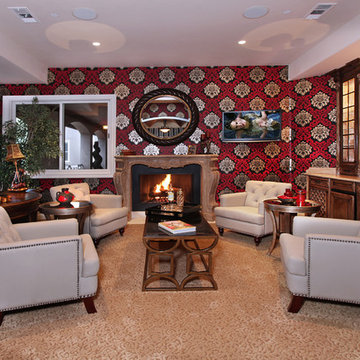
6909 East Oak Lane Orange CA by the Canaday Group. For a private tour, call Lee Ann Canaday 949-249-2424
Inspiration for a mediterranean carpeted family room remodel in Orange County with multicolored walls, a standard fireplace and a wall-mounted tv
Inspiration for a mediterranean carpeted family room remodel in Orange County with multicolored walls, a standard fireplace and a wall-mounted tv
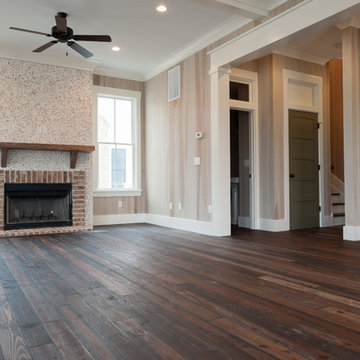
Every prefinished wide plank floor is produced when ordered, so your floor will be made for you.
Unlike topcoat finishes, our oil penetrates deep into the wood so the finish does not scratch, chip or peel.
Best of all, these wood floors are Made to Live On!
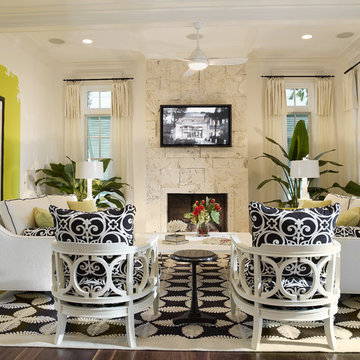
Home builders in Tampa, Alvarez Homes designed The Amber model home.
At Alvarez Homes, we have been catering to our clients' every design need since 1983. Every custom home that we build is a one-of-a-kind artful original. Give us a call at (813) 969-3033 to find out more.
Photography by Jorge Alvarez.
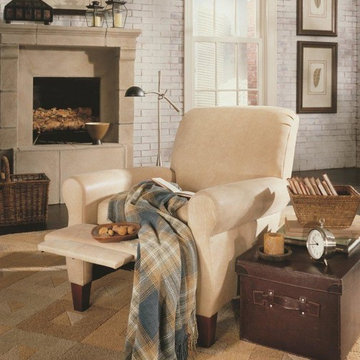
This is a quality leather recliner shipped factory direct to you from North Carolina. Shown here in neutral colored leather that works well in many spaces.
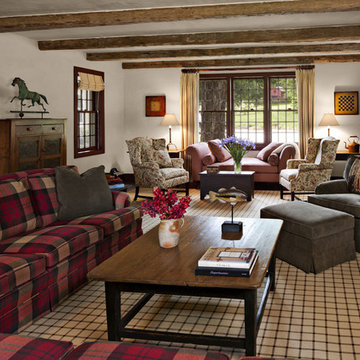
Large farmhouse enclosed medium tone wood floor family room photo in New York with multicolored walls, a standard fireplace, a stone fireplace and a concealed tv
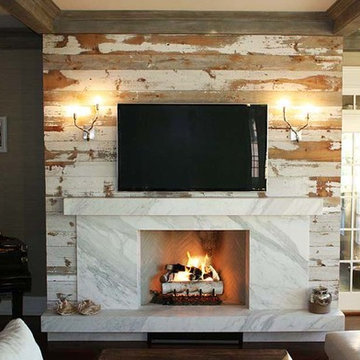
The unexpected pairing of whitewashed reclaimed barn wood with the fluid movement in Calacatta marble works particularly well in this relaxed coastal home. Sculptural twig nickel wall sconces add a contemporary touch. The overall effect is a study in sophisticated simplicity.
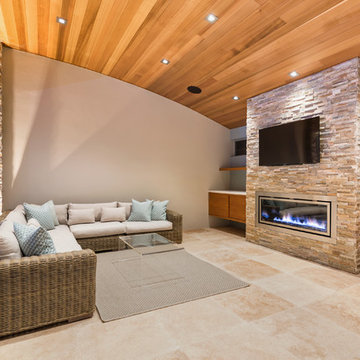
Mid-sized minimalist open concept limestone floor family room photo in San Francisco with multicolored walls, a standard fireplace, a metal fireplace and a wall-mounted tv

Nourtex Area Rug
Leathercraft arm chair
Fabric on armchair by Duralee
Wallpaper by Phillip Jeffries
Bungalow 5 Table lamps
Custom pillow fabric by Harlequin
Design by Paula Caponetti
11 Williamsburg South
Colts Neck, NJ 07722
www.paulacaponettidesigns.com
Photo Credit: Joan Panboukes
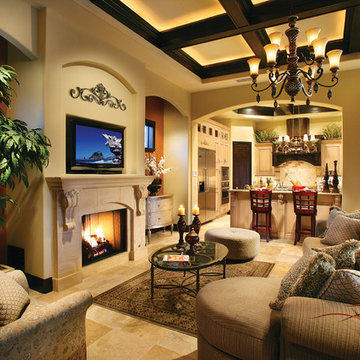
Great Room. The Sater Design Collection's "Ferretti" (Plan #6786) luxury, courtyard Tuscan home plan. saterdesign.com
Large tuscan open concept travertine floor family room photo in Miami with multicolored walls, a standard fireplace, a stone fireplace and a media wall
Large tuscan open concept travertine floor family room photo in Miami with multicolored walls, a standard fireplace, a stone fireplace and a media wall
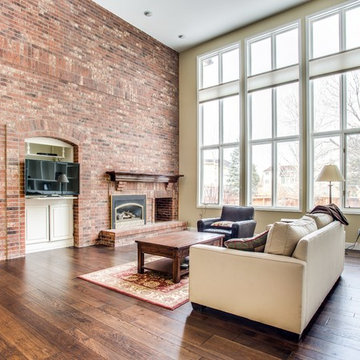
Family Room
Family room - large transitional open concept dark wood floor and brown floor family room idea in Denver with multicolored walls, a brick fireplace, a standard fireplace and a wall-mounted tv
Family room - large transitional open concept dark wood floor and brown floor family room idea in Denver with multicolored walls, a brick fireplace, a standard fireplace and a wall-mounted tv
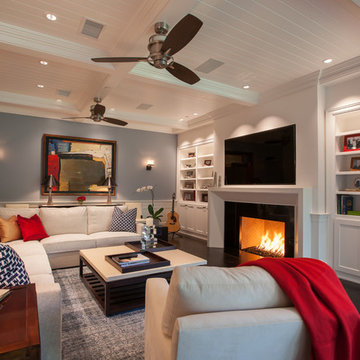
LAIR Architectural + Interior Photography
Example of a large transitional open concept dark wood floor family room design in Dallas with a standard fireplace, a stone fireplace, a wall-mounted tv and multicolored walls
Example of a large transitional open concept dark wood floor family room design in Dallas with a standard fireplace, a stone fireplace, a wall-mounted tv and multicolored walls
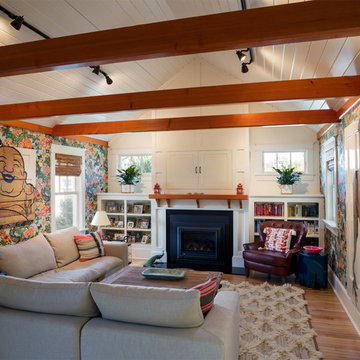
Robert Brewster, Warren Jagger Photography
Cottage medium tone wood floor and brown floor family room photo in Providence with a standard fireplace and multicolored walls
Cottage medium tone wood floor and brown floor family room photo in Providence with a standard fireplace and multicolored walls

The owners requested a Private Resort that catered to their love for entertaining friends and family, a place where 2 people would feel just as comfortable as 42. Located on the western edge of a Wisconsin lake, the site provides a range of natural ecosystems from forest to prairie to water, allowing the building to have a more complex relationship with the lake - not merely creating large unencumbered views in that direction. The gently sloping site to the lake is atypical in many ways to most lakeside lots - as its main trajectory is not directly to the lake views - allowing for focus to be pushed in other directions such as a courtyard and into a nearby forest.
The biggest challenge was accommodating the large scale gathering spaces, while not overwhelming the natural setting with a single massive structure. Our solution was found in breaking down the scale of the project into digestible pieces and organizing them in a Camp-like collection of elements:
- Main Lodge: Providing the proper entry to the Camp and a Mess Hall
- Bunk House: A communal sleeping area and social space.
- Party Barn: An entertainment facility that opens directly on to a swimming pool & outdoor room.
- Guest Cottages: A series of smaller guest quarters.
- Private Quarters: The owners private space that directly links to the Main Lodge.
These elements are joined by a series green roof connectors, that merge with the landscape and allow the out buildings to retain their own identity. This Camp feel was further magnified through the materiality - specifically the use of Doug Fir, creating a modern Northwoods setting that is warm and inviting. The use of local limestone and poured concrete walls ground the buildings to the sloping site and serve as a cradle for the wood volumes that rest gently on them. The connections between these materials provided an opportunity to add a delicate reading to the spaces and re-enforce the camp aesthetic.
The oscillation between large communal spaces and private, intimate zones is explored on the interior and in the outdoor rooms. From the large courtyard to the private balcony - accommodating a variety of opportunities to engage the landscape was at the heart of the concept.
Overview
Chenequa, WI
Size
Total Finished Area: 9,543 sf
Completion Date
May 2013
Services
Architecture, Landscape Architecture, Interior Design
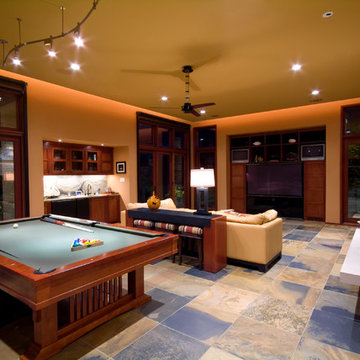
Perched along a hillside in Westlake, this contemporary retreat is built among the treetops. Its low street profile and warm accents disguise its size from passers-by. Despite its many amenities like a tennis court and swimming pool, this contemporary home was harmoniously placed amid existing oak trees and challenging topography.
Published:
The Contemporist: http://www.contemporist.com/2009/04/10/spirit-lake-house-by-james-d-larue-architecture/
Austin Urban Home Summer 2006
Photo Credit: Coles Hairston
Family Room with Multicolored Walls and a Standard Fireplace Ideas
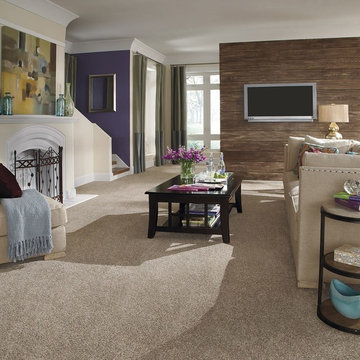
Large trendy open concept carpeted family room photo in San Francisco with multicolored walls, a standard fireplace, a plaster fireplace and a wall-mounted tv
1





