Family Room with Red Walls and a Ribbon Fireplace Ideas
Refine by:
Budget
Sort by:Popular Today
1 - 20 of 23 photos
Item 1 of 3
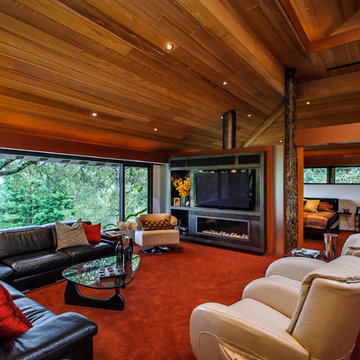
Dennis Mayer Photography
Example of a large minimalist loft-style carpeted family room design in San Francisco with red walls, a ribbon fireplace and a media wall
Example of a large minimalist loft-style carpeted family room design in San Francisco with red walls, a ribbon fireplace and a media wall
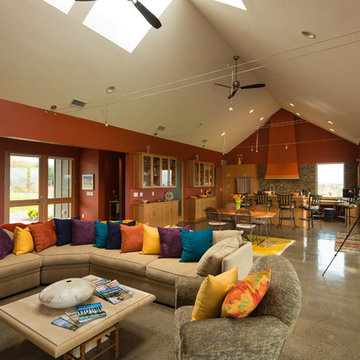
Timothy Park
Mid-sized minimalist open concept concrete floor family room photo in Portland with red walls, a tile fireplace, a media wall and a ribbon fireplace
Mid-sized minimalist open concept concrete floor family room photo in Portland with red walls, a tile fireplace, a media wall and a ribbon fireplace
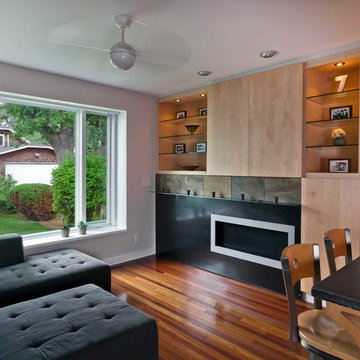
© Gilbertson Photography
Family room - eclectic open concept medium tone wood floor family room idea in Minneapolis with red walls, a ribbon fireplace, a metal fireplace and a concealed tv
Family room - eclectic open concept medium tone wood floor family room idea in Minneapolis with red walls, a ribbon fireplace, a metal fireplace and a concealed tv
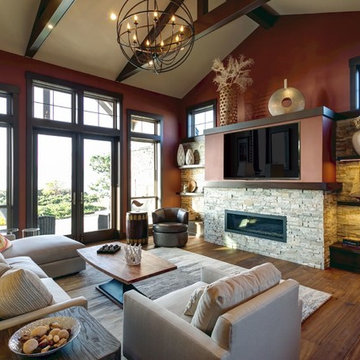
Large trendy medium tone wood floor and brown floor family room photo in Seattle with red walls, a ribbon fireplace, a stone fireplace and a wall-mounted tv
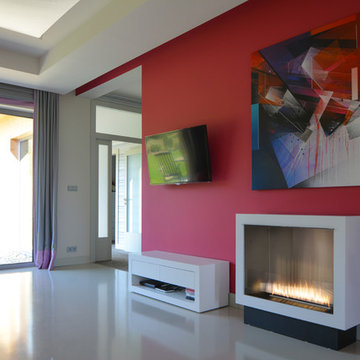
Family room - large contemporary open concept concrete floor family room idea in Richmond with red walls, a ribbon fireplace and a wall-mounted tv
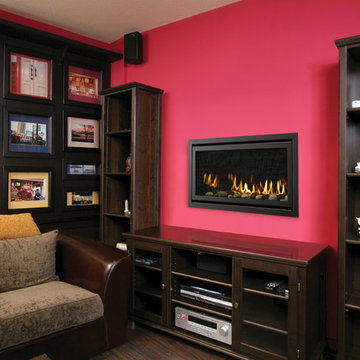
Family room - traditional dark wood floor and brown floor family room idea in DC Metro with red walls, a ribbon fireplace and a plaster fireplace
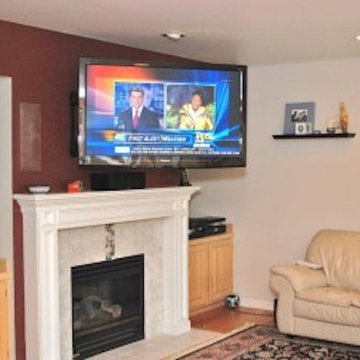
Inspiration for a family room remodel in Seattle with red walls, a ribbon fireplace and a wall-mounted tv
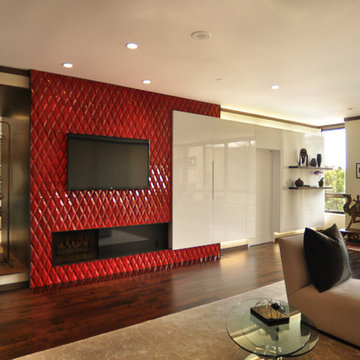
We designed a living room where the clients wanted to incorporate lots of storage without it looking like storage units. There is a small bar with a bar sink and beverage cooler behind the white lacquer doors!
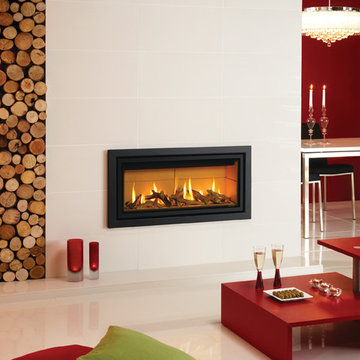
Gazco Studio 2 balanced flue gas log fireplace. This unit heats between 80-100m2 and can be installed into brickwork or stud frame.
Danish porcelain tile family room photo in Perth with red walls, a ribbon fireplace, a tile fireplace and no tv
Danish porcelain tile family room photo in Perth with red walls, a ribbon fireplace, a tile fireplace and no tv
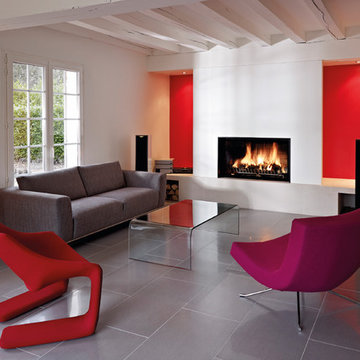
Moderner Heizkamin mit Frontscheibe
Inspiration for a mid-sized contemporary family room remodel in Munich with red walls, a ribbon fireplace and a plaster fireplace
Inspiration for a mid-sized contemporary family room remodel in Munich with red walls, a ribbon fireplace and a plaster fireplace
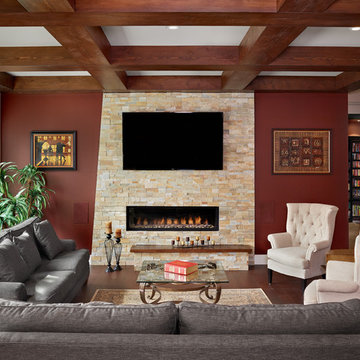
We are just next to the staircase, it would be to our left. You can see into the entrance that the barn door encloses. A Library! Filled to the brim with the family collection of books.
This cozy family room just invites you to take your book and read close to the fireplace and look the window to a view I can only imagine is beautiful. The asymmetrical fireplace surround is genius in catching your eye and a play on the linear design that's throughout the floor and ceiling. Still loving all the colours this home consistently features; the orange reds especially!
How about you, still loving it as much as we are?
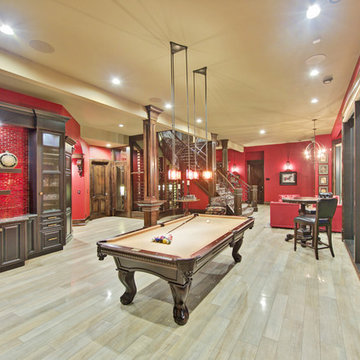
Games area of the basement with wet bar
Example of a large mountain style open concept light wood floor game room design in Calgary with red walls, a ribbon fireplace, a wood fireplace surround and a wall-mounted tv
Example of a large mountain style open concept light wood floor game room design in Calgary with red walls, a ribbon fireplace, a wood fireplace surround and a wall-mounted tv
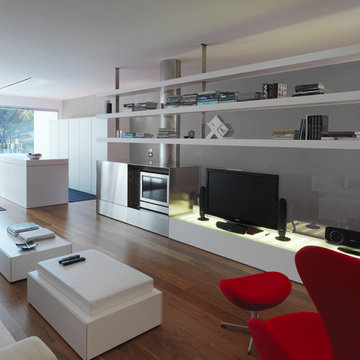
Large trendy open concept painted wood floor and brown floor family room library photo with red walls, a ribbon fireplace, a metal fireplace and a tv stand
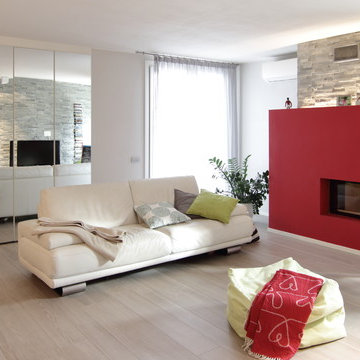
Bagno di ampie metrature con vasca centrale e cabina doccia a filo pavimento. Rivestimenti in resina con illuminazione ad incasso
Progettista e fotografo Alessandro Prandini
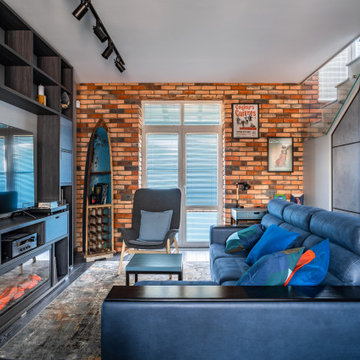
Family room - industrial open concept dark wood floor, black floor and brick wall family room idea in Moscow with red walls and a ribbon fireplace
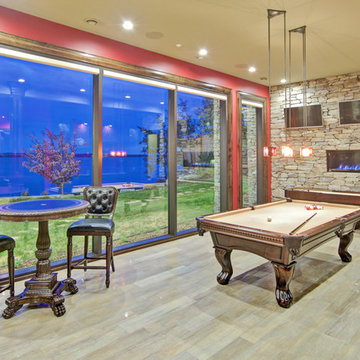
Games area of the basement
Example of a large mountain style open concept light wood floor game room design in Calgary with red walls, a ribbon fireplace, a wood fireplace surround and a wall-mounted tv
Example of a large mountain style open concept light wood floor game room design in Calgary with red walls, a ribbon fireplace, a wood fireplace surround and a wall-mounted tv
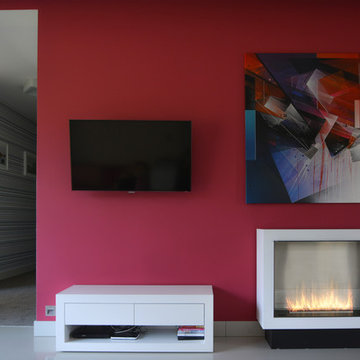
Large trendy open concept concrete floor family room photo in Richmond with red walls, a ribbon fireplace and a wall-mounted tv
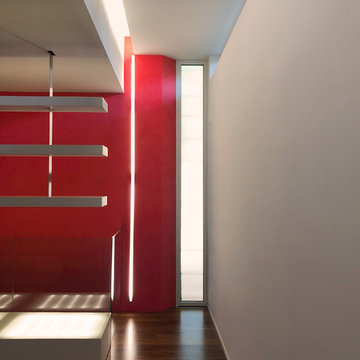
un taglio verticale di luce naturale che è anche il percorso verticale che porta al tetto giardino, una replica di luce artificiale che prosegue e "taglia in due" anche il soffitto. Dallo stesso scendono, quasi sospese, delle lame di acciaio a cui sono appese delle mensole in solid Surface bianco.
Family Room with Red Walls and a Ribbon Fireplace Ideas
1





