Farmhouse Bath Ideas
Refine by:
Budget
Sort by:Popular Today
61 - 80 of 235 photos
Item 1 of 3
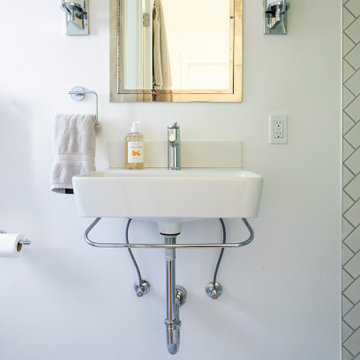
cement floor tiles, wall hung vanity, herringbone shower tiles
Small cottage kids' white tile and porcelain tile single-sink, cement tile floor and blue floor alcove shower photo in San Francisco with a floating vanity, open cabinets, white cabinets, a wall-mount sink, a one-piece toilet, white walls and a hinged shower door
Small cottage kids' white tile and porcelain tile single-sink, cement tile floor and blue floor alcove shower photo in San Francisco with a floating vanity, open cabinets, white cabinets, a wall-mount sink, a one-piece toilet, white walls and a hinged shower door
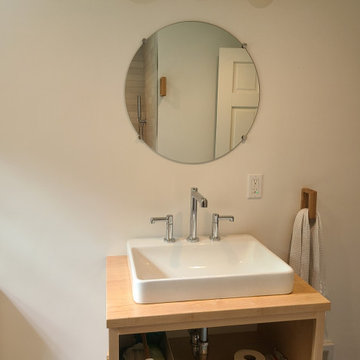
Maximizing space and creating a calm oasis was this client’s goal. They were eager to get rid of the existing “coffin-shaped, too-small bathtub and outdated, insufficient sink.” While the wall was open, we also installed a washer/dryer in the little closet that shares the tub wall. Most importantly, this Lincoln client was looking to create a relaxing vibe with a deep-soaking tub. Nick Sabella suggested a custom-made vanity with side details that mirrored the modern storage benches in the living room. The sink nods to the modern farmhouse style and the wooden accents finished the natural look. The client appreciated N Sabella’s handcrafted maple vanity that is clean and simple vs. a store bought one.
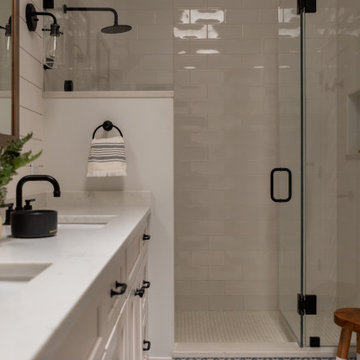
Modern Farmhouse Wilmette Shiplap Bathroom
Example of a mid-sized farmhouse master white tile and ceramic tile porcelain tile, blue floor and double-sink bathroom design in Chicago with shaker cabinets, white cabinets, a two-piece toilet, white walls, an undermount sink, quartz countertops, a hinged shower door, white countertops and a built-in vanity
Example of a mid-sized farmhouse master white tile and ceramic tile porcelain tile, blue floor and double-sink bathroom design in Chicago with shaker cabinets, white cabinets, a two-piece toilet, white walls, an undermount sink, quartz countertops, a hinged shower door, white countertops and a built-in vanity
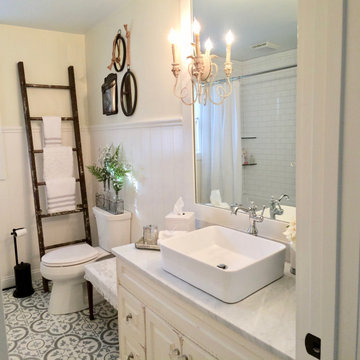
Remodeled bath with repurposed and treasured family heirlooms.
Example of a mid-sized farmhouse white tile and subway tile cement tile floor, blue floor and single-sink drop-in bathtub design in Cincinnati with yellow cabinets, a two-piece toilet, yellow walls, a vessel sink, marble countertops and gray countertops
Example of a mid-sized farmhouse white tile and subway tile cement tile floor, blue floor and single-sink drop-in bathtub design in Cincinnati with yellow cabinets, a two-piece toilet, yellow walls, a vessel sink, marble countertops and gray countertops

Master bathroom, Sparkling White granite on Wolf Dartmouth Pewter grey vanity complete with Moen Belfield fixtures, lights and mirrors. Andersen window. Solid doors with matte black hardware and tiled shower with Onyx shower base.
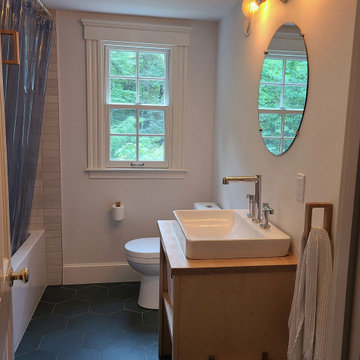
Maximizing space and creating a calm oasis was this client’s goal. They were eager to get rid of the existing “coffin-shaped, too-small bathtub and outdated, insufficient sink.” While the wall was open, we also installed a washer/dryer in the little closet that shares the tub wall. Most importantly, this Lincoln client was looking to create a relaxing vibe with a deep-soaking tub. Nick Sabella suggested a custom-made vanity with side details that mirrored the modern storage benches in the living room. The sink nods to the modern farmhouse style and the wooden accents finished the natural look. The client appreciated N Sabella’s handcrafted maple vanity that is clean and simple vs. a store bought one.
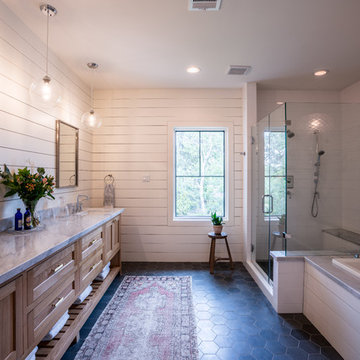
Inspiration for a country blue floor bathroom remodel in Other with shaker cabinets, marble countertops, a hinged shower door, medium tone wood cabinets, white walls, an undermount sink and gray countertops
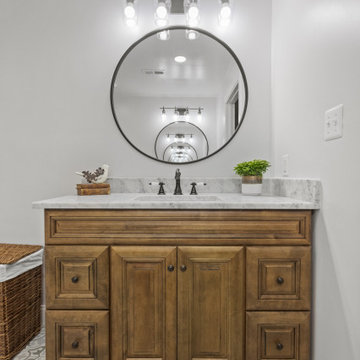
Bathroom - large farmhouse master white tile and ceramic tile mosaic tile floor, blue floor and single-sink bathroom idea in DC Metro with recessed-panel cabinets, brown cabinets, a one-piece toilet, gray walls, a drop-in sink, quartz countertops, white countertops and a built-in vanity

Example of a mid-sized farmhouse 3/4 white tile and subway tile blue floor claw-foot bathtub design in Austin with white cabinets, a two-piece toilet, white walls, an undermount sink, marble countertops, a hinged shower door, gray countertops and recessed-panel cabinets
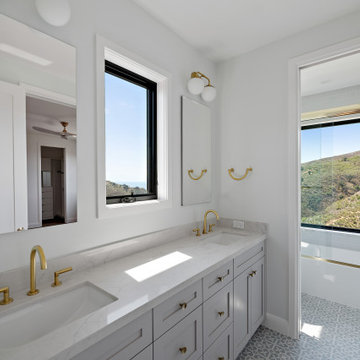
Every remodeling project presents its own unique challenges. This client’s original remodel vision was to replace an outdated kitchen, optimize ocean views with new decking and windows, updated the mother-in-law’s suite, and add a new loft. But all this changed one historic day when the Woolsey Fire swept through Malibu in November 2018 and leveled this neighborhood, including our remodel, which was underway.
Shifting to a ground-up design-build project, the JRP team worked closely with the homeowners through every step of designing, permitting, and building their new home. As avid horse owners, the redesign inspiration started with their love of rustic farmhouses and through the design process, turned into a more refined modern farmhouse reflected in the clean lines of white batten siding, and dark bronze metal roofing.
Starting from scratch, the interior spaces were repositioned to take advantage of the ocean views from all the bedrooms, kitchen, and open living spaces. The kitchen features a stacked chiseled edge granite island with cement pendant fixtures and rugged concrete-look perimeter countertops. The tongue and groove ceiling is repeated on the stove hood for a perfectly coordinated style. A herringbone tile pattern lends visual contrast to the cooking area. The generous double-section kitchen sink features side-by-side faucets.
Bi-fold doors and windows provide unobstructed sweeping views of the natural mountainside and ocean views. Opening the windows creates a perfect pass-through from the kitchen to outdoor entertaining. The expansive wrap-around decking creates the ideal space to gather for conversation and outdoor dining or soak in the California sunshine and the remarkable Pacific Ocean views.
Photographer: Andrew Orozco
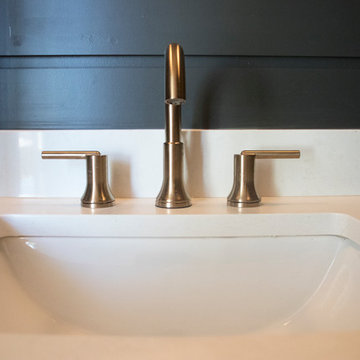
Powder Bathroom Sink
Bathroom - small cottage 3/4 cement tile floor and blue floor bathroom idea in Salt Lake City with shaker cabinets, light wood cabinets, blue walls, an undermount sink and quartz countertops
Bathroom - small cottage 3/4 cement tile floor and blue floor bathroom idea in Salt Lake City with shaker cabinets, light wood cabinets, blue walls, an undermount sink and quartz countertops
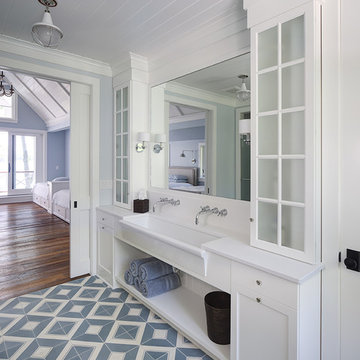
Tricia Shay Photography
Example of a country blue floor bathroom design in Milwaukee with recessed-panel cabinets, white cabinets, blue walls and a trough sink
Example of a country blue floor bathroom design in Milwaukee with recessed-panel cabinets, white cabinets, blue walls and a trough sink
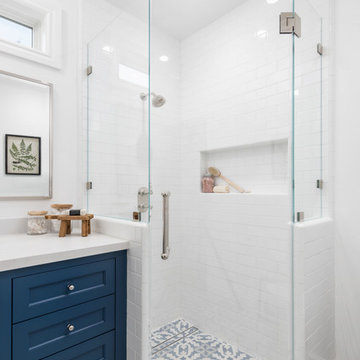
Bright and fun bathroom featuring a floating, navy, custom vanity, decorative, patterned, floor tile that leads into a step down shower with a linear drain. The transom window above the vanity adds natural light to the space.
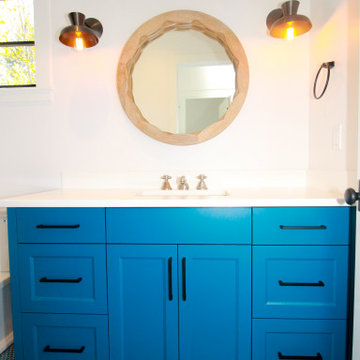
A fun family farmhouse gets a summer house for guests and to hang out in!
Cottage 3/4 white tile porcelain tile, blue floor and single-sink bathroom photo in Seattle with shaker cabinets, blue cabinets, quartz countertops, white countertops and a built-in vanity
Cottage 3/4 white tile porcelain tile, blue floor and single-sink bathroom photo in Seattle with shaker cabinets, blue cabinets, quartz countertops, white countertops and a built-in vanity
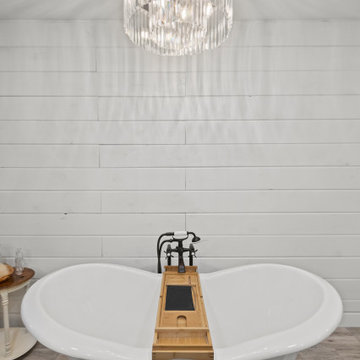
Large country master gray tile and metal tile mosaic tile floor, blue floor and single-sink bathroom photo in DC Metro with recessed-panel cabinets, brown cabinets, a one-piece toilet, beige walls, a trough sink, quartz countertops, brown countertops and a freestanding vanity
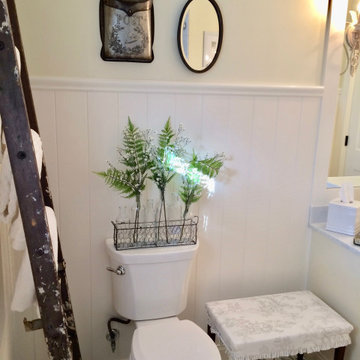
Remodeled bath with repurposed and treasured family heirlooms.
Inspiration for a mid-sized country white tile and subway tile cement tile floor, blue floor and single-sink drop-in bathtub remodel in Cincinnati with yellow cabinets, a two-piece toilet, yellow walls, a vessel sink, marble countertops and gray countertops
Inspiration for a mid-sized country white tile and subway tile cement tile floor, blue floor and single-sink drop-in bathtub remodel in Cincinnati with yellow cabinets, a two-piece toilet, yellow walls, a vessel sink, marble countertops and gray countertops

After renovating their neutrally styled master bath Gardner/Fox helped their clients create this farmhouse-inspired master bathroom, with subtle modern undertones. The original room was dominated by a seldom-used soaking tub and shower stall. Now, the master bathroom includes a glass-enclosed shower, custom walnut double vanity, make-up vanity, linen storage, and a private toilet room.
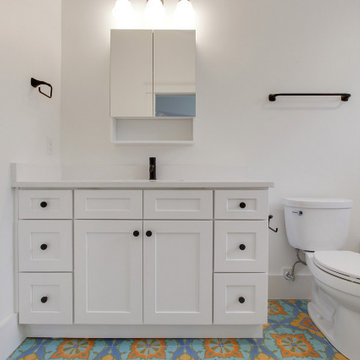
Example of a mid-sized cottage kids' white tile and ceramic tile cement tile floor and blue floor bathroom design in Atlanta with shaker cabinets, white cabinets, a two-piece toilet, white walls, an undermount sink, quartz countertops and white countertops
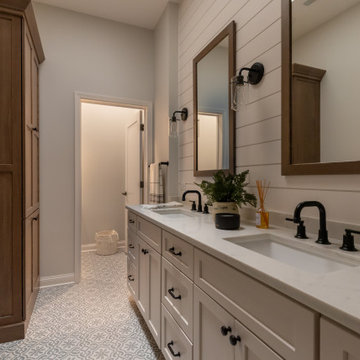
Modern Farmhouse Wilmette Shiplap Bathroom
Inspiration for a mid-sized cottage master white tile and ceramic tile porcelain tile, blue floor and double-sink bathroom remodel in Chicago with shaker cabinets, white cabinets, a two-piece toilet, white walls, an undermount sink, quartz countertops, a hinged shower door, white countertops and a built-in vanity
Inspiration for a mid-sized cottage master white tile and ceramic tile porcelain tile, blue floor and double-sink bathroom remodel in Chicago with shaker cabinets, white cabinets, a two-piece toilet, white walls, an undermount sink, quartz countertops, a hinged shower door, white countertops and a built-in vanity
Farmhouse Bath Ideas

Lee Manning Photography
Example of a mid-sized farmhouse 3/4 ceramic tile and blue floor bathroom design in Los Angeles with a trough sink, a two-piece toilet and white walls
Example of a mid-sized farmhouse 3/4 ceramic tile and blue floor bathroom design in Los Angeles with a trough sink, a two-piece toilet and white walls
4








