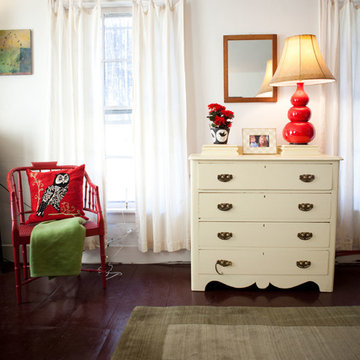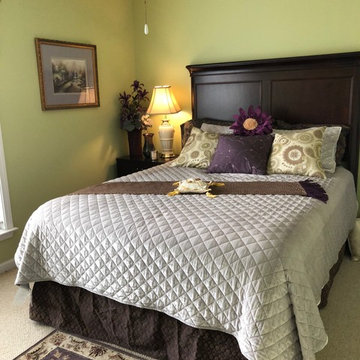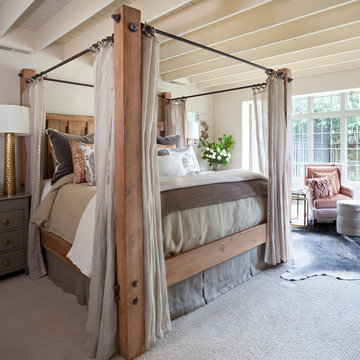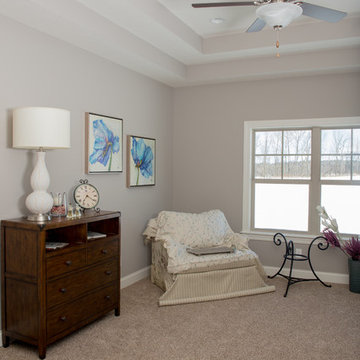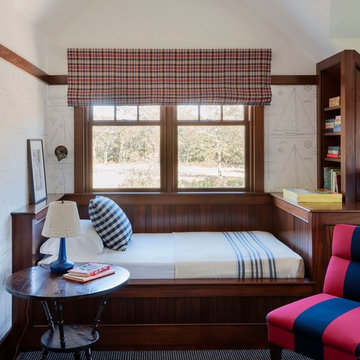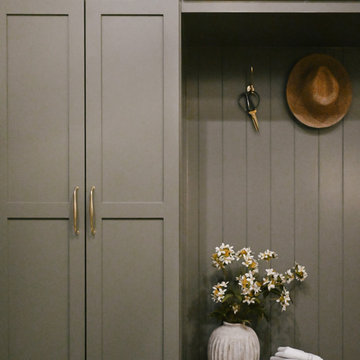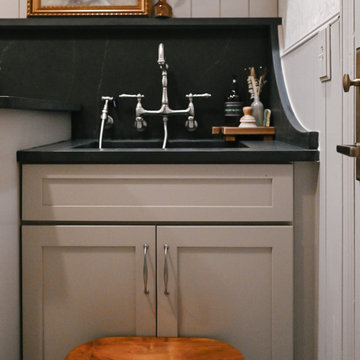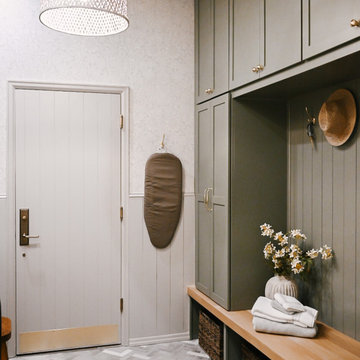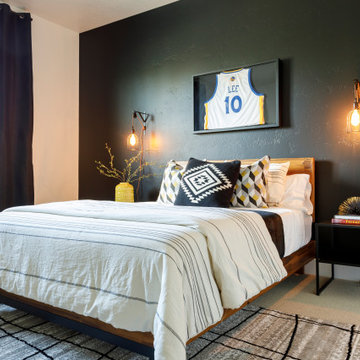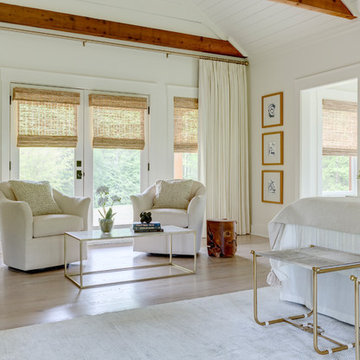Farmhouse Bedroom Ideas
Refine by:
Budget
Sort by:Popular Today
1681 - 1700 of 40,455 photos
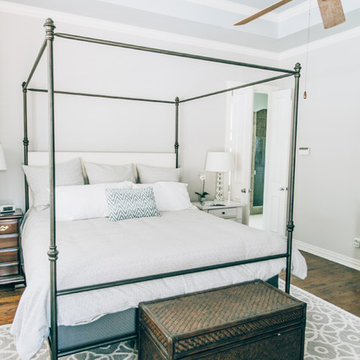
Inspiration for a mid-sized cottage master dark wood floor bedroom remodel in Dallas with gray walls
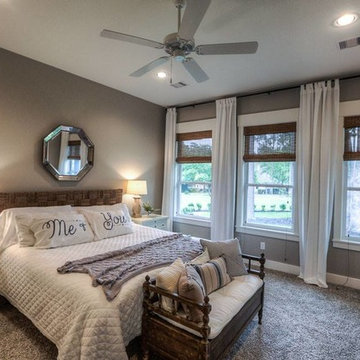
Inspiration for a large farmhouse master carpeted and gray floor bedroom remodel in Houston with gray walls and no fireplace
Find the right local pro for your project
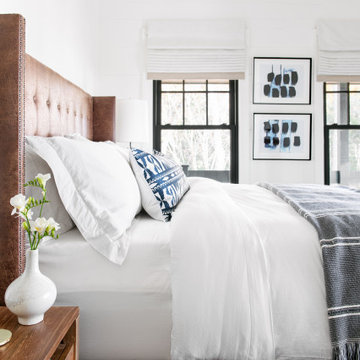
Mid-sized cottage guest light wood floor and beige floor bedroom photo in Charleston with white walls
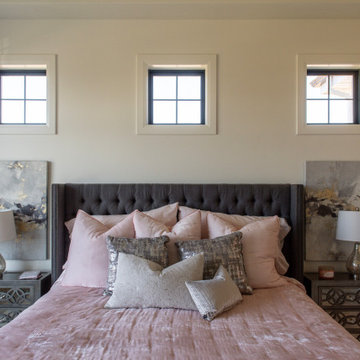
Builder - Innovate Construction (Brady Roundy
Photography - Jared Medley
Bedroom - large country master bedroom idea in Salt Lake City
Bedroom - large country master bedroom idea in Salt Lake City
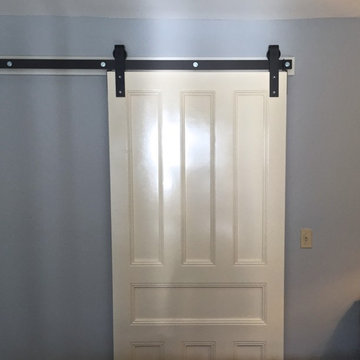
Harpeth River Woodworks
Inspiration for a mid-sized farmhouse master medium tone wood floor bedroom remodel in Nashville with blue walls
Inspiration for a mid-sized farmhouse master medium tone wood floor bedroom remodel in Nashville with blue walls
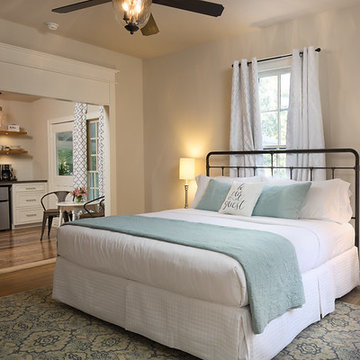
Small cottage guest light wood floor and brown floor bedroom photo in Austin with beige walls, a standard fireplace and a stone fireplace
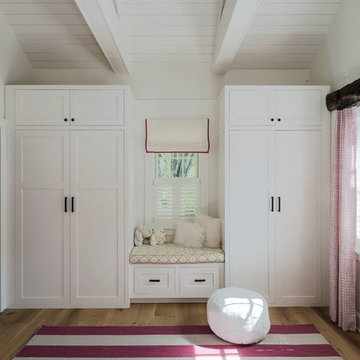
Matthew Williams
Inspiration for a large farmhouse medium tone wood floor bedroom remodel in New York with white walls and no fireplace
Inspiration for a large farmhouse medium tone wood floor bedroom remodel in New York with white walls and no fireplace
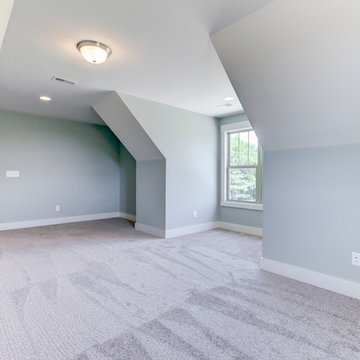
Sherwin-Williams Comfort Gray on Walls & Pure White on Trim with DreamWeaver Cherry Creek Plus Carbon Crystals carpet.
Inspiration for a large cottage guest carpeted and gray floor bedroom remodel in Raleigh with gray walls
Inspiration for a large cottage guest carpeted and gray floor bedroom remodel in Raleigh with gray walls
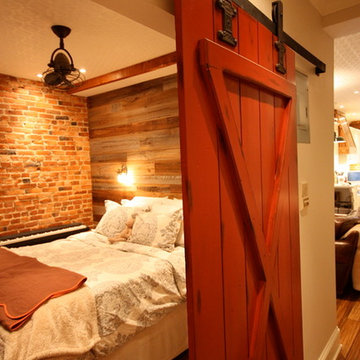
The Bedroom is simple and functional. To keep the bedroom feeling open and welcoming, we widened the doorway and built a wide sliding barn door with an antiqued milk paint finish and installed a steel track with vintage barn door rollers. We installed antique barnboard to act as an accent wall to compliment the exposed brick and beam. For storage, we built a floor to ceiling built-in armoire, wardrobe, dresser and shoe cabinet with bi-fold doors to save space.
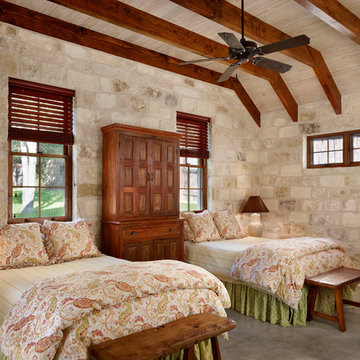
Set along a winding stretch of the Guadalupe River, this small guesthouse was designed to take advantage of local building materials and methods of construction. With concrete floors throughout the interior and deep roof lines along the south facade, the building maintains a cool temperature during the hot summer months. The home is capped with a galvanized aluminum roof and clad with limestone from a local quarry.
Farmhouse Bedroom Ideas
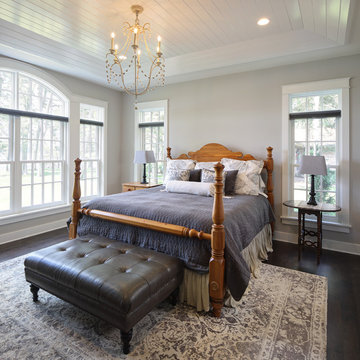
Tricia Shay Photography
Country master dark wood floor and brown floor bedroom photo in Milwaukee with gray walls
Country master dark wood floor and brown floor bedroom photo in Milwaukee with gray walls
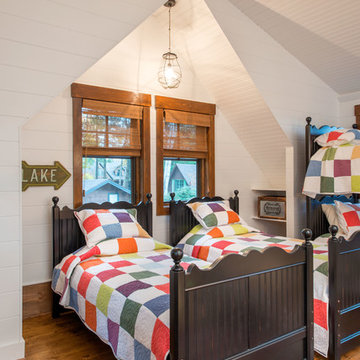
The 800 square-foot guest cottage is located on the footprint of a slightly smaller original cottage that was built three generations ago. With a failing structural system, the existing cottage had a very low sloping roof, did not provide for a lot of natural light and was not energy efficient. Utilizing high performing windows, doors and insulation, a total transformation of the structure occurred. A combination of clapboard and shingle siding, with standout touches of modern elegance, welcomes guests to their cozy retreat.
The cottage consists of the main living area, a small galley style kitchen, master bedroom, bathroom and sleeping loft above. The loft construction was a timber frame system utilizing recycled timbers from the Balsams Resort in northern New Hampshire. The stones for the front steps and hearth of the fireplace came from the existing cottage’s granite chimney. Stylistically, the design is a mix of both a “Cottage” style of architecture with some clean and simple “Tech” style features, such as the air-craft cable and metal railing system. The color red was used as a highlight feature, accentuated on the shed dormer window exterior frames, the vintage looking range, the sliding doors and other interior elements.
Photographer: John Hession
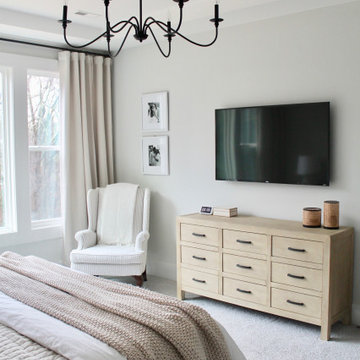
In this new build we achieved a southern classic look on the exterior, with a modern farmhouse flair in the interior. The palette for this project focused on neutrals, natural woods, hues of blues, and accents of black. This allowed for a seamless and calm transition from room to room having each space speak to one another for a constant style flow throughout the home. We focused heavily on statement lighting, and classic finishes with a modern twist.
85






