Farmhouse Medium Tone Wood Floor Laundry Room Ideas
Refine by:
Budget
Sort by:Popular Today
21 - 40 of 223 photos
Item 1 of 3

Inspiration for a mid-sized cottage single-wall medium tone wood floor and brown floor dedicated laundry room remodel in Sacramento with a drop-in sink, raised-panel cabinets, dark wood cabinets, concrete countertops, white walls, a side-by-side washer/dryer and gray countertops
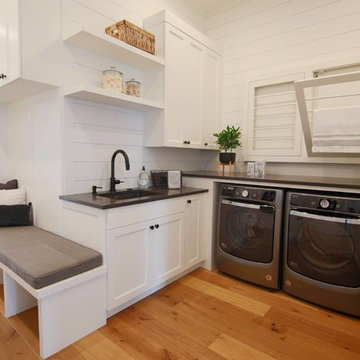
Inspiration for a large country l-shaped medium tone wood floor utility room remodel in Portland with an undermount sink, recessed-panel cabinets, white cabinets, white walls, a side-by-side washer/dryer and black countertops

Utility room - large farmhouse u-shaped medium tone wood floor and brown floor utility room idea in Phoenix with an undermount sink, raised-panel cabinets, dark wood cabinets, quartz countertops, beige walls, a side-by-side washer/dryer and turquoise countertops
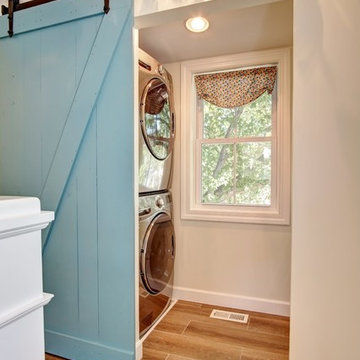
The half wall at the top of the stairs gives the hallway an open feel. You'll find wood floors, white trim and pops of color throughout the second story. This blue barn door leads to the upstairs stacked laundry unit and gives the space personality. The delicate crystal chandelier also makes the space unique.
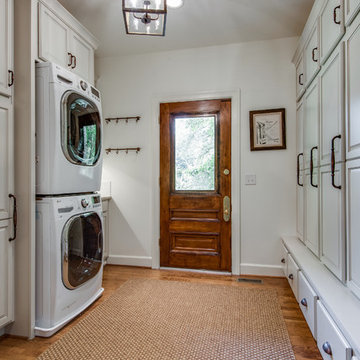
Showcase by Agent
Utility room - large cottage galley medium tone wood floor and brown floor utility room idea in Nashville with recessed-panel cabinets, white cabinets, granite countertops, white walls, a stacked washer/dryer and beige countertops
Utility room - large cottage galley medium tone wood floor and brown floor utility room idea in Nashville with recessed-panel cabinets, white cabinets, granite countertops, white walls, a stacked washer/dryer and beige countertops
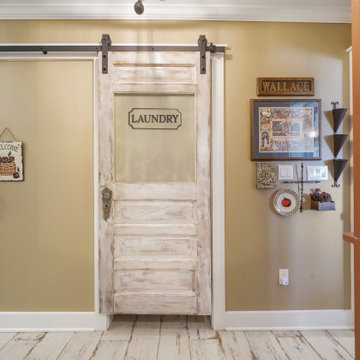
Homeowner and GB General Contractors Inc had a long-standing relationship, this project was the 3rd time that the Owners’ and Contractor had worked together on remodeling or build. Owners’ wanted to do a small remodel on their 1970's brick home in preparation for their upcoming retirement.
In the beginning "the idea" was to make a few changes, the final result, however, turned to a complete demo (down to studs) of the existing 2500 sf including the addition of an enclosed patio and oversized 2 car garage.
Contractor and Owners’ worked seamlessly together to create a home that can be enjoyed and cherished by the family for years to come. The Owners’ dreams of a modern farmhouse with "old world styles" by incorporating repurposed wood, doors, and other material from a barn that was on the property.
The transforming was stunning, from dark and dated to a bright, spacious, and functional. The entire project is a perfect example of close communication between Owners and Contractors.
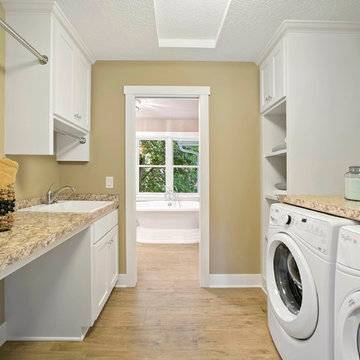
Upper level laundry room with side by side appliances and built in cabinets and counters for easy folding! - Creek Hill Custom Homes MN
Example of a large cottage medium tone wood floor dedicated laundry room design in Minneapolis with a farmhouse sink, white cabinets, granite countertops, beige walls and a side-by-side washer/dryer
Example of a large cottage medium tone wood floor dedicated laundry room design in Minneapolis with a farmhouse sink, white cabinets, granite countertops, beige walls and a side-by-side washer/dryer
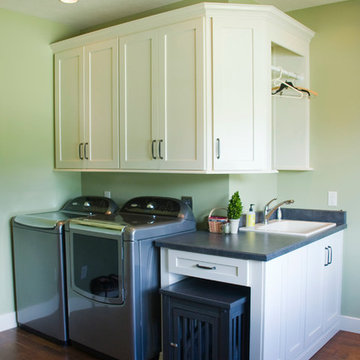
Designed and installed by Mauk Cabinets by Design in Tipp City, OH.
Kitchen Designer: Aaron Mauk.
Photos by: Shelley Schilperoot.
Laundry room - large cottage medium tone wood floor laundry room idea in Other with a drop-in sink, shaker cabinets, white cabinets, laminate countertops, green walls and a side-by-side washer/dryer
Laundry room - large cottage medium tone wood floor laundry room idea in Other with a drop-in sink, shaker cabinets, white cabinets, laminate countertops, green walls and a side-by-side washer/dryer

Perfectly settled in the shade of three majestic oak trees, this timeless homestead evokes a deep sense of belonging to the land. The Wilson Architects farmhouse design riffs on the agrarian history of the region while employing contemporary green technologies and methods. Honoring centuries-old artisan traditions and the rich local talent carrying those traditions today, the home is adorned with intricate handmade details including custom site-harvested millwork, forged iron hardware, and inventive stone masonry. Welcome family and guests comfortably in the detached garage apartment. Enjoy long range views of these ancient mountains with ample space, inside and out.
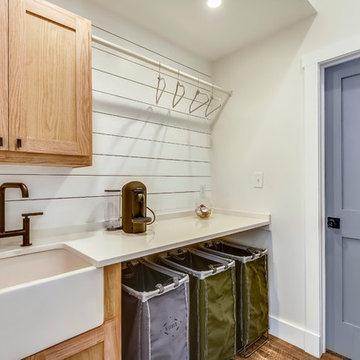
Mid-sized country single-wall medium tone wood floor and brown floor dedicated laundry room photo in DC Metro with a farmhouse sink, shaker cabinets, light wood cabinets, quartzite countertops, white walls, a stacked washer/dryer and white countertops
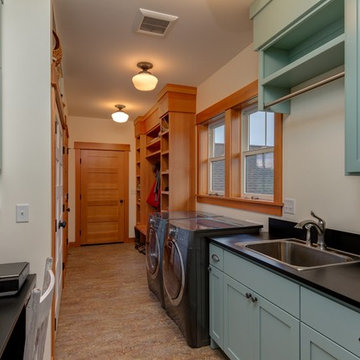
Blanchard Mountain Farm, a small certified organic vegetable farm, sits in an idyllic location; where the Chuckanut Mountains come down to meet the Samish river basin. The owners found and fell in love with the land, knew it was the right place to start their farm, but realized the existing farmhouse was riddled with water damage, poor energy efficiency, and ill-conceived additions. Our remodel team focused their efforts on returning the farmhouse to its craftsman roots, while addressing the structure’s issues, salvaging building materials, and upgrading the home’s performance. Despite removing the roof and taking the entire home down to the studs, we were able to preserve the original fir floors and repurpose much of the original roof framing as rustic wainscoting and paneling. The indoor air quality and heating efficiency were vastly improved with the additions of a heat recovery ventilator and ductless heat pump. The building envelope was upgraded with focused air-sealing, new insulation, and the installation of a ventilation cavity behind the cedar siding. All of these details work together to create an efficient, highly durable home that preserves all the charms a century old farmhouse.
Design by Deborah Todd Building Design Services
Photography by C9 Photography

This is every young mother's dream -- an enormous laundry room WITH lots and lots of storage! These individual lockers have us taking note. Just think of all the ways you could organize this room to keep your family constantly organized!
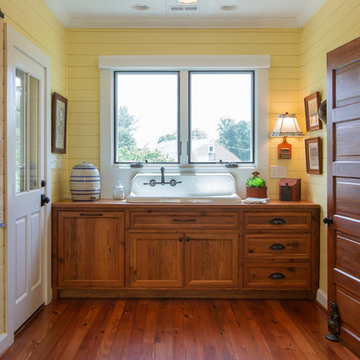
This area is right off of the kitchen and is very close to the washer and dryer. It provides an extra sink that is original to the farmhouse. The cabinets are also made of the 110+ year-old heart pine.

Laundry room Mud room
Features pair of antique doors, custom cabinetry, three built-in dog kennels, 8" Spanish mosaic tile
Inspiration for a cottage galley medium tone wood floor and beige floor dedicated laundry room remodel in Austin with raised-panel cabinets, white cabinets, quartzite countertops, white walls, a side-by-side washer/dryer and beige countertops
Inspiration for a cottage galley medium tone wood floor and beige floor dedicated laundry room remodel in Austin with raised-panel cabinets, white cabinets, quartzite countertops, white walls, a side-by-side washer/dryer and beige countertops
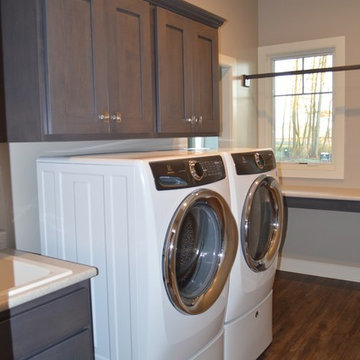
Utility room - mid-sized country single-wall medium tone wood floor and brown floor utility room idea in Other with a drop-in sink, shaker cabinets, gray cabinets, laminate countertops, gray walls and a side-by-side washer/dryer
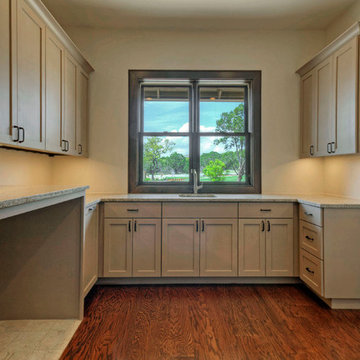
Utility room - large farmhouse medium tone wood floor utility room idea in Austin with a single-bowl sink, recessed-panel cabinets, beige cabinets and granite countertops
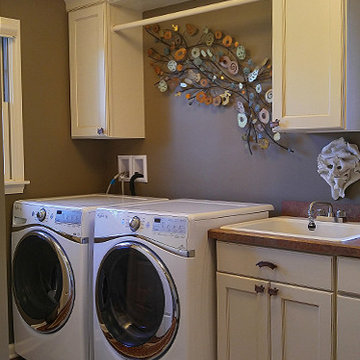
Inspiration for a farmhouse single-wall medium tone wood floor dedicated laundry room remodel in New York with a drop-in sink, recessed-panel cabinets, white cabinets, laminate countertops, brown walls and a side-by-side washer/dryer

Photo Credit: N. Leonard
Utility room - large farmhouse single-wall medium tone wood floor, brown floor and shiplap wall utility room idea in New York with an undermount sink, raised-panel cabinets, beige cabinets, granite countertops, gray walls, a side-by-side washer/dryer, gray backsplash, shiplap backsplash and multicolored countertops
Utility room - large farmhouse single-wall medium tone wood floor, brown floor and shiplap wall utility room idea in New York with an undermount sink, raised-panel cabinets, beige cabinets, granite countertops, gray walls, a side-by-side washer/dryer, gray backsplash, shiplap backsplash and multicolored countertops
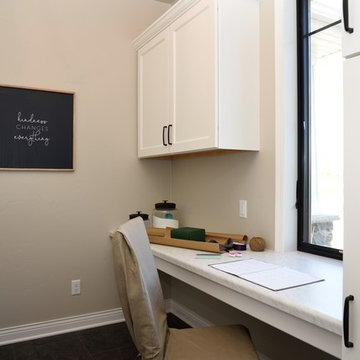
Farmhouse galley medium tone wood floor and brown floor utility room photo in Milwaukee with recessed-panel cabinets, white cabinets, laminate countertops, gray walls and turquoise countertops
Farmhouse Medium Tone Wood Floor Laundry Room Ideas
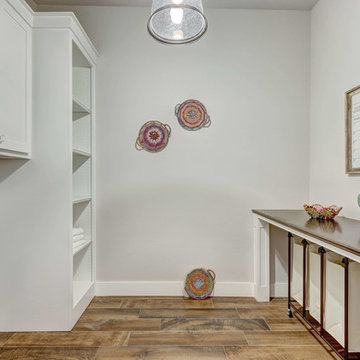
This laundry room couldn't be more organized!
Example of a large cottage galley medium tone wood floor and brown floor dedicated laundry room design in Oklahoma City with shaker cabinets, white cabinets, gray walls and a side-by-side washer/dryer
Example of a large cottage galley medium tone wood floor and brown floor dedicated laundry room design in Oklahoma City with shaker cabinets, white cabinets, gray walls and a side-by-side washer/dryer
2





